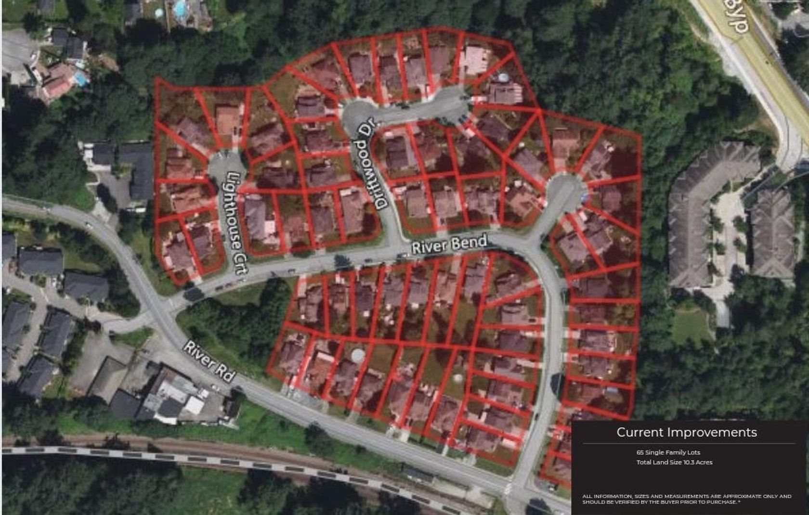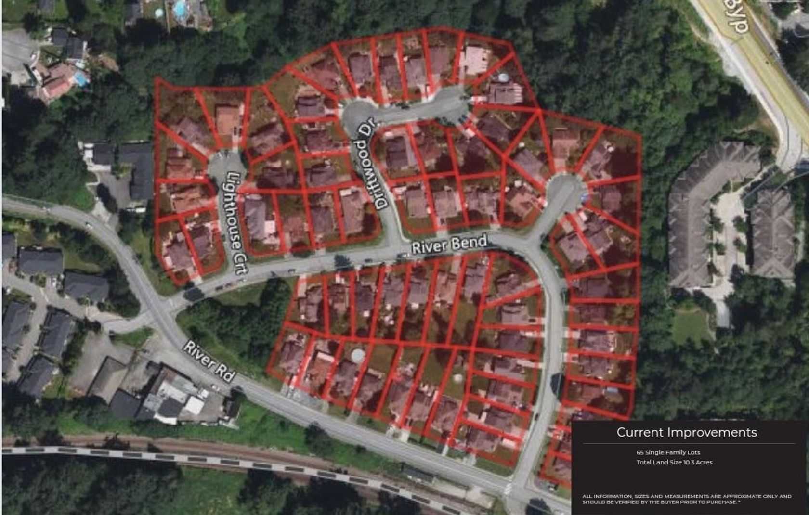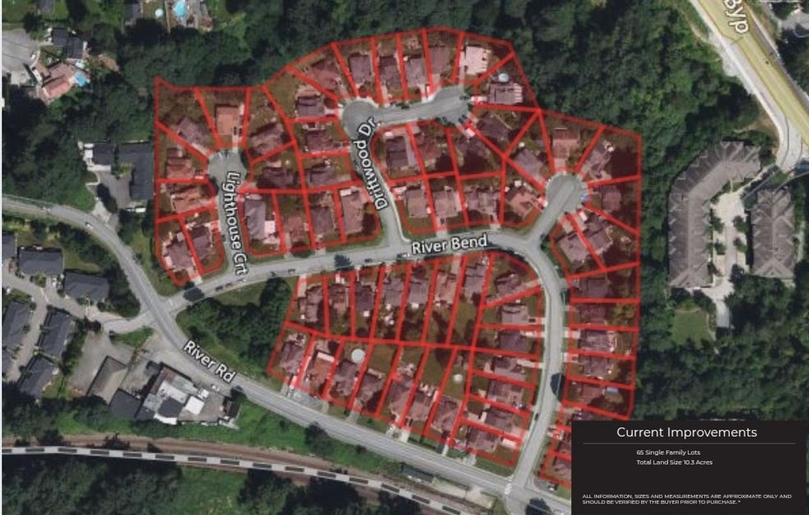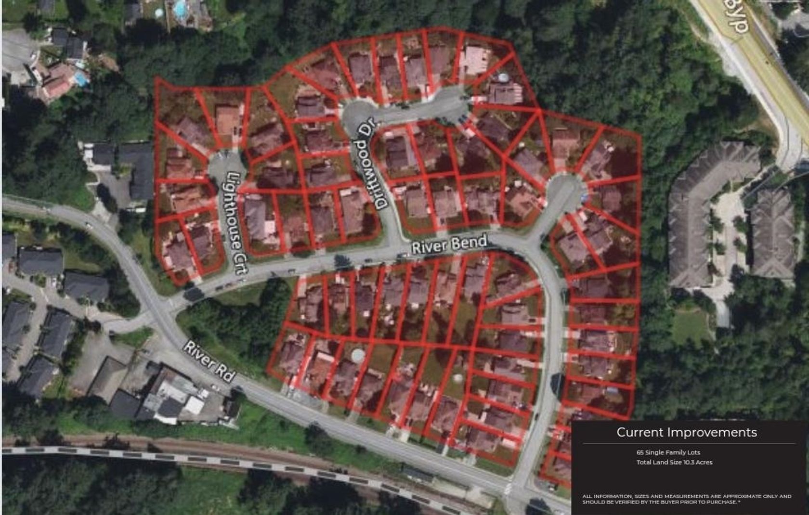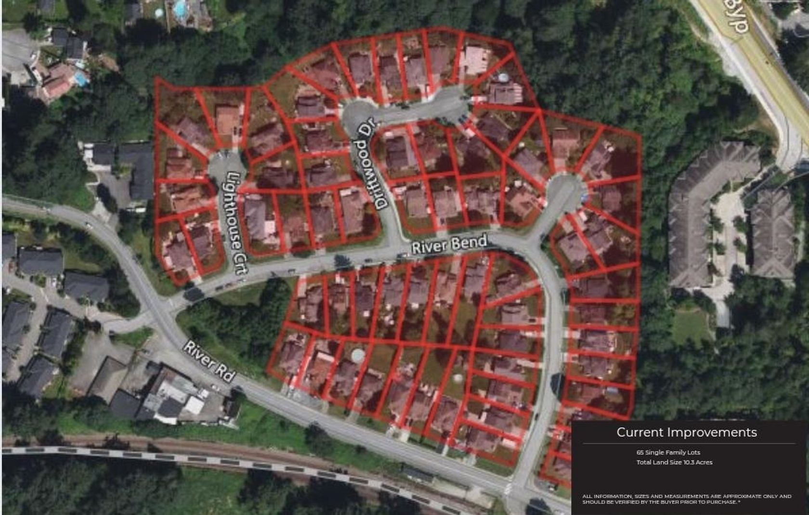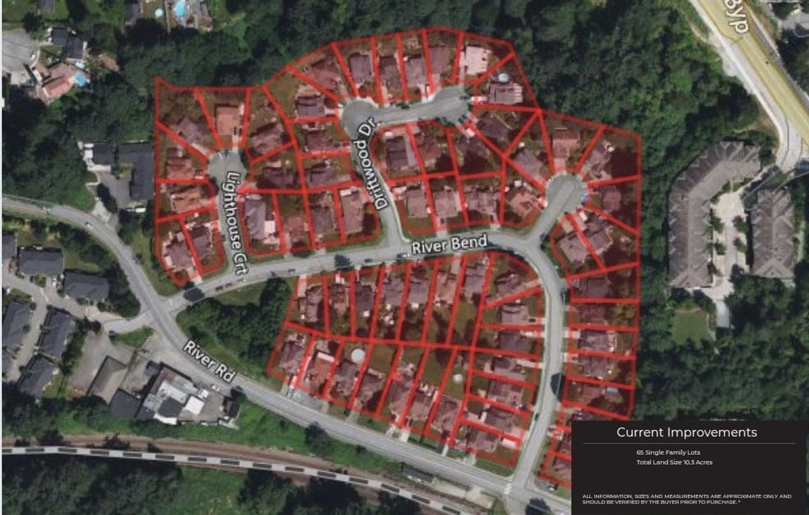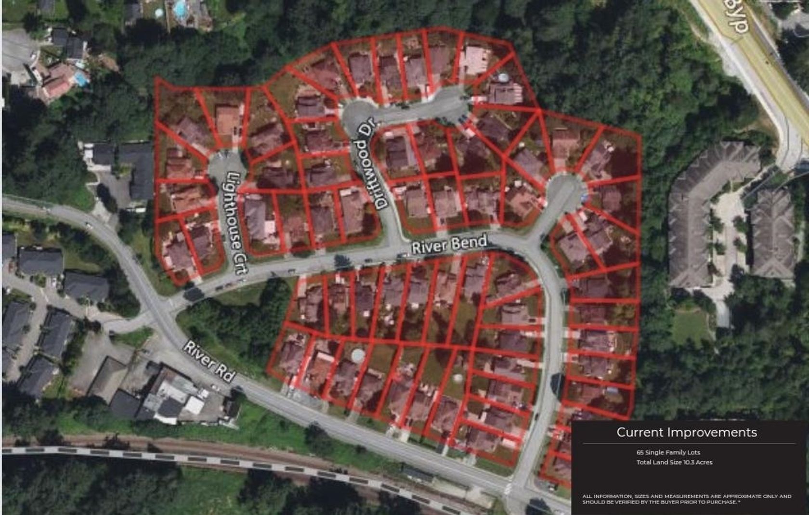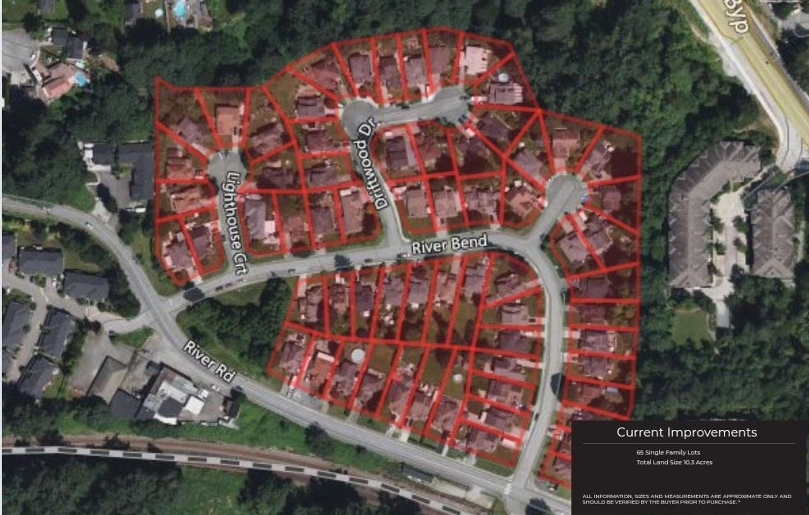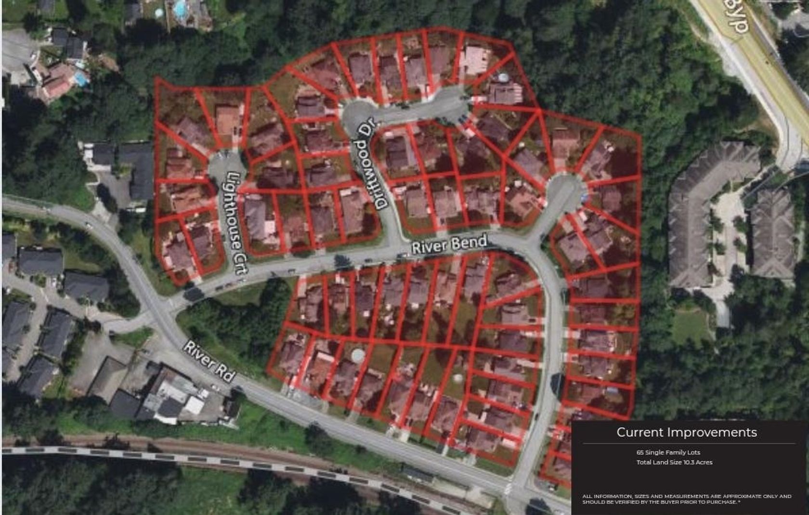House
4 Bedrooms
3 Bathrooms
Size: 2,264 sqft
Built in 1990
$1,350,000
About this House in West Central
Tucked away in a quiet double cul-de-sac in a family-oriented neighborhood, this spacious two-level home combines comfort, style, and convenience. Step inside to a bright living room that flows into a formal dining area, perfect for family dinners and entertaining. The kitchen shines with newer appliances, a smart layout, and a separate eating area, while the adjoining family room offers a cozy space to relax or gather. With 4 generous bedrooms, a full-sized office, and multi…ple living areas, there’s room for everyone to live, work, and play. Outside, a large fully fenced backyard with manicured hedges provides privacy for kids, pets, and barbecues, complemented by a double-car garage. Watch the Home Tour Video!
Listed by Oakwyn Realty Ltd..
Tucked away in a quiet double cul-de-sac in a family-oriented neighborhood, this spacious two-level home combines comfort, style, and convenience. Step inside to a bright living room that flows into a formal dining area, perfect for family dinners and entertaining. The kitchen shines with newer appliances, a smart layout, and a separate eating area, while the adjoining family room offers a cozy space to relax or gather. With 4 generous bedrooms, a full-sized office, and multiple living areas, there’s room for everyone to live, work, and play. Outside, a large fully fenced backyard with manicured hedges provides privacy for kids, pets, and barbecues, complemented by a double-car garage. Watch the Home Tour Video!
Listed by Oakwyn Realty Ltd..
 Brought to you by your friendly REALTORS® through the MLS® System, courtesy of Schreder Brothers for your convenience.
Brought to you by your friendly REALTORS® through the MLS® System, courtesy of Schreder Brothers for your convenience.
Disclaimer: This representation is based in whole or in part on data generated by the Chilliwack & District Real Estate Board, Fraser Valley Real Estate Board or Real Estate Board of Greater Vancouver which assumes no responsibility for its accuracy.
More Details
- MLS®: R3048589
- Bedrooms: 4
- Bathrooms: 3
- Type: House
- Square Feet: 2,264 sqft
- Lot Size: 6,004 sqft
- Frontage: 21.32 ft
- Full Baths: 2
- Half Baths: 1
- Taxes: $7202.37
- Parking: Garage Double, Front Access, Concrete (6)
- View: North mountains
- Basement: None
- Storeys: 2 storeys
- Year Built: 1990




































