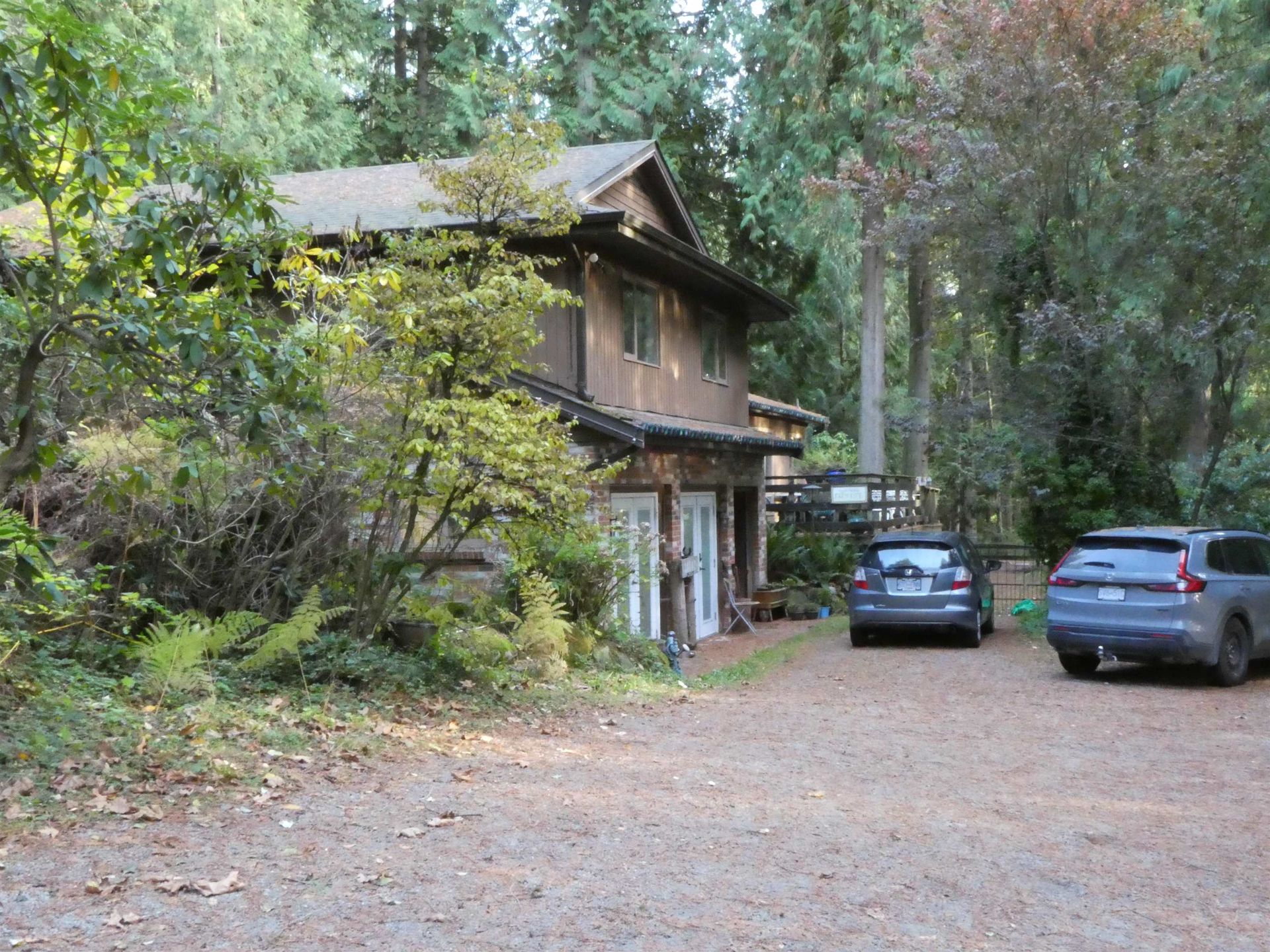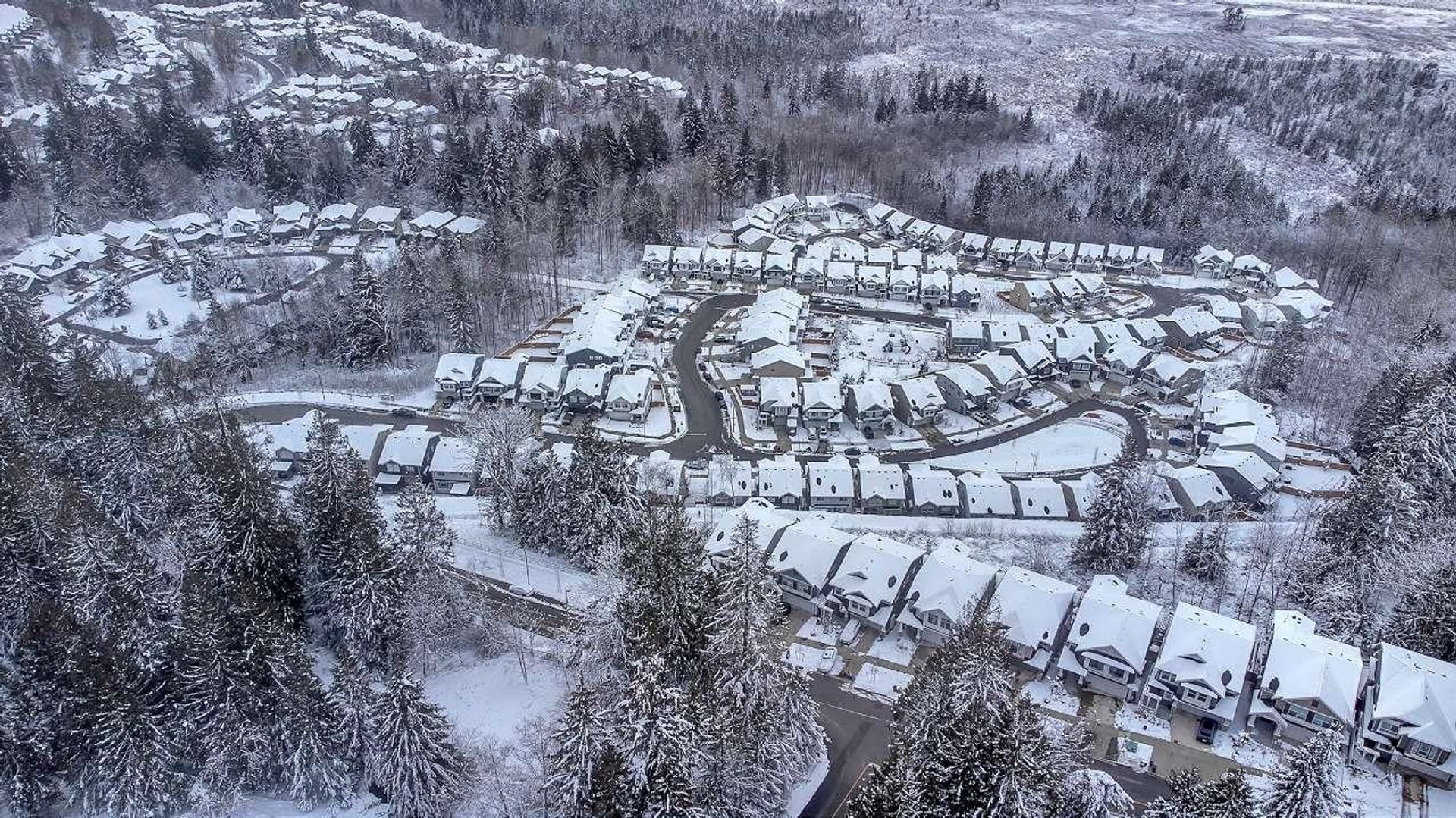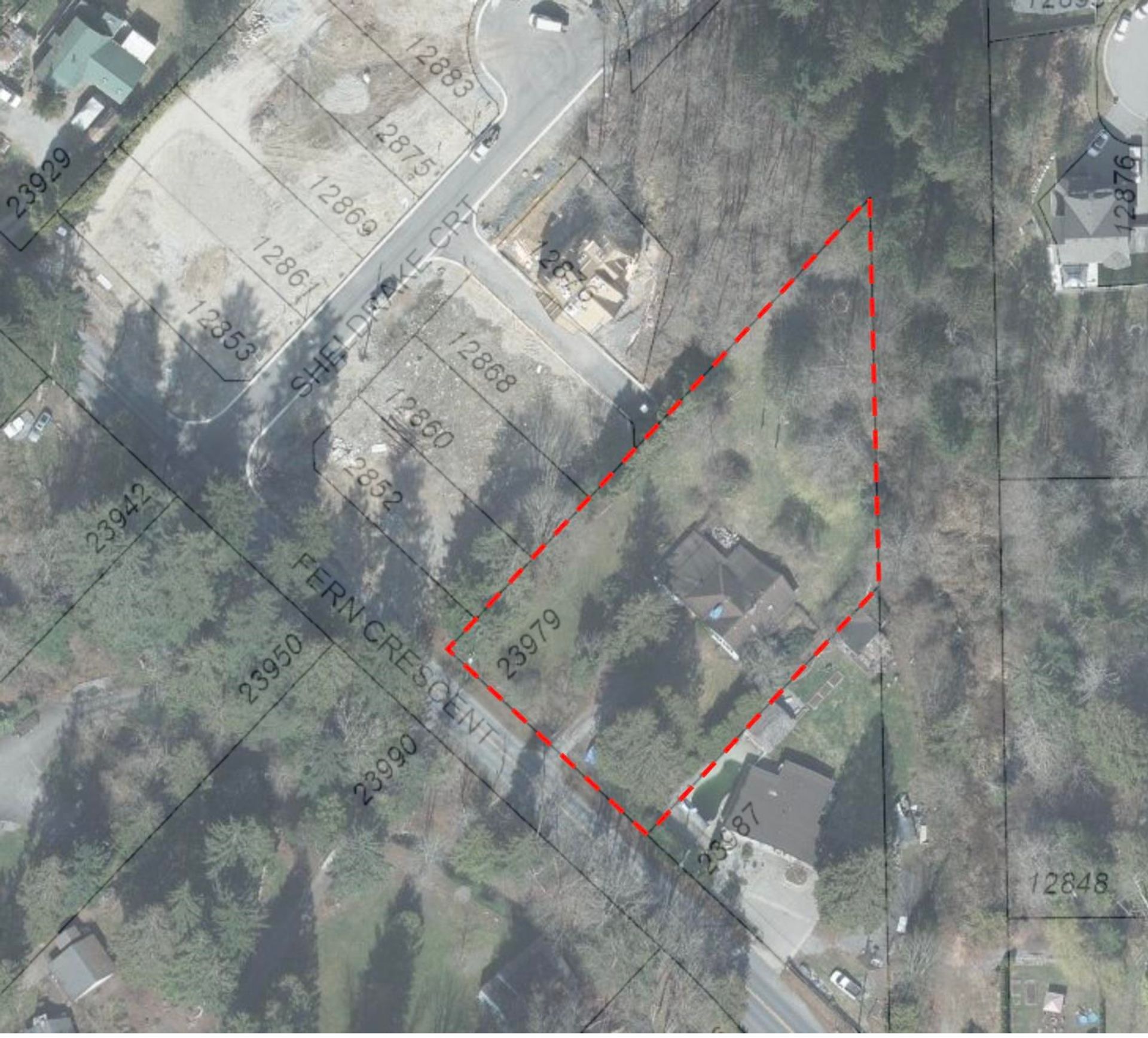House
6 Bedrooms
5 Bathrooms
Size: 3,654 sqft
Built in 2024
$1,749,000
About this House in Silver Valley
This brand-new luxury home sits on an elevated corner lot—one of the largest in Silver Ridge West (5,788 sq ft)—offering panoramic views and natural light throughout. The open-concept main floor features a gourmet kitchen, gas fireplace, and a covered patio with BBQ hookup, seamlessly connecting to a spacious green backyard, perfect for entertaining. With 6 bedrooms and 5 baths, including 3 ensuites upstairs, comfort meets sophistication. A fully self-contained 2-bedroom …legal suite with a private entrance adds incredible value for extended family or rental income. Built with solid construction and high-quality modern finishes, this thoughtfully designed home blends elegance, lifestyle, and functionality. Public open house: 25, 26th Oct, 12-3 pm.
Listed by eXp Realty.
This brand-new luxury home sits on an elevated corner lot—one of the largest in Silver Ridge West (5,788 sq ft)—offering panoramic views and natural light throughout. The open-concept main floor features a gourmet kitchen, gas fireplace, and a covered patio with BBQ hookup, seamlessly connecting to a spacious green backyard, perfect for entertaining. With 6 bedrooms and 5 baths, including 3 ensuites upstairs, comfort meets sophistication. A fully self-contained 2-bedroom legal suite with a private entrance adds incredible value for extended family or rental income. Built with solid construction and high-quality modern finishes, this thoughtfully designed home blends elegance, lifestyle, and functionality. Public open house: 25, 26th Oct, 12-3 pm.
Listed by eXp Realty.
 Brought to you by your friendly REALTORS® through the MLS® System, courtesy of Schreder Brothers for your convenience.
Brought to you by your friendly REALTORS® through the MLS® System, courtesy of Schreder Brothers for your convenience.
Disclaimer: This representation is based in whole or in part on data generated by the Chilliwack & District Real Estate Board, Fraser Valley Real Estate Board or Real Estate Board of Greater Vancouver which assumes no responsibility for its accuracy.
More Details
- MLS®: R3049351
- Bedrooms: 6
- Bathrooms: 5
- Type: House
- Square Feet: 3,654 sqft
- Lot Size: 5,788 sqft
- Frontage: 66.73 ft
- Full Baths: 5
- Half Baths: 0
- Taxes: $3603.89
- Parking: Additional Parking, Garage Double, Front Access,
- Basement: Finished, Exterior Entry
- Storeys: 2 storeys
- Year Built: 2024
















