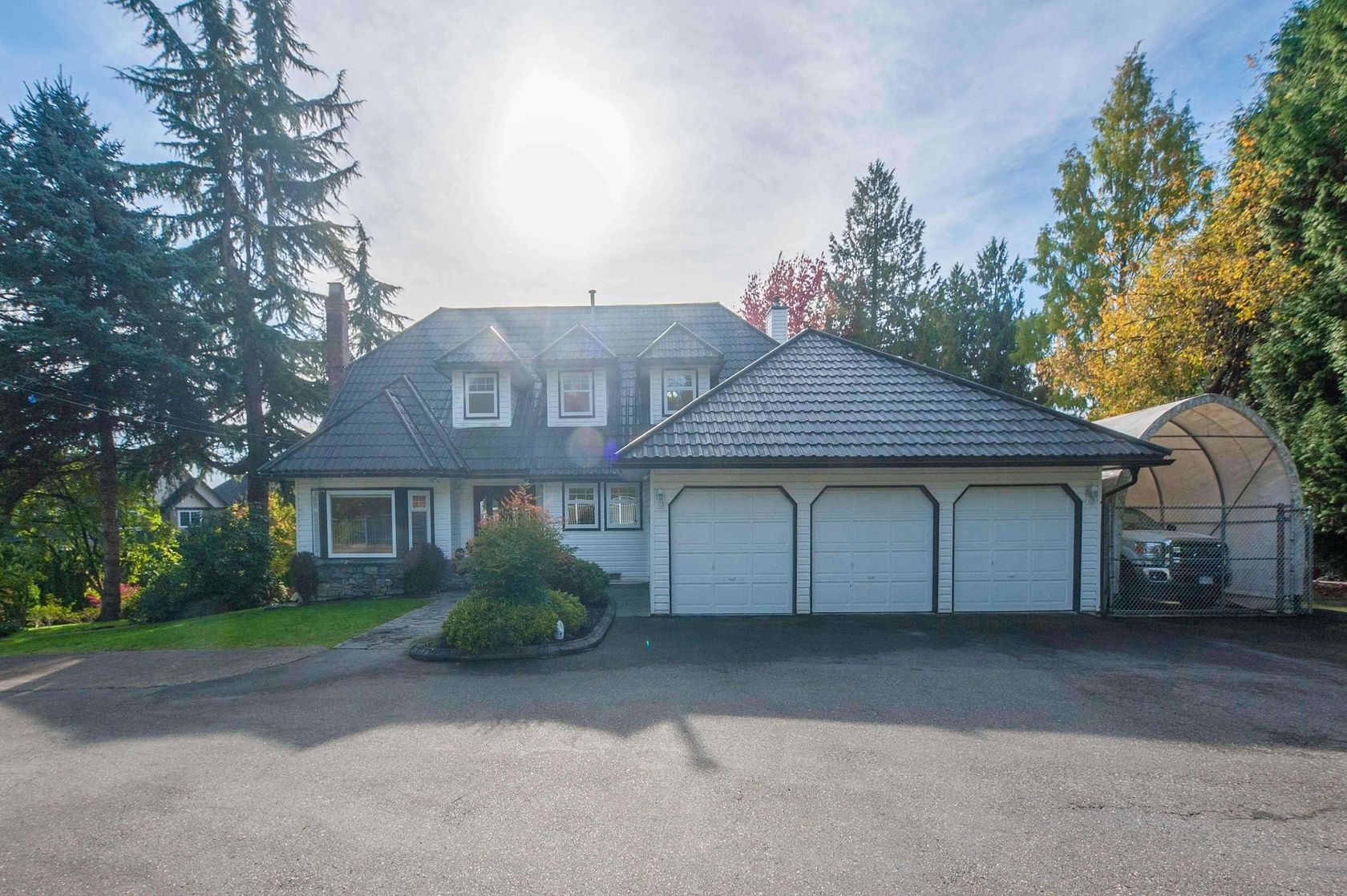House
4 Bedrooms
4 Bathrooms
Size: 2,982 sqft
Built in 2012
$1,599,000
About this House in Willoughby Heights
Beautiful Yorkson Home in the heart of Willoughby Heights. This meticulously maintained 4-bed, 4-bath home offers nearly 3,000 sq ft of elegant living across three levels, including a legal 1-bedroom suite with its own entrance-perfec for extended family or rental income. Step into a grand foyer that opens to a spacious den and an open-concept main floor, featuring a chef's kitchen with granite counters, a gas stove, stainless appliances, and a large island. The great room b…oasts coffered ceilings, gas fireplace, built-in surround sound, and flows to a backyard oasis with covered patio, water feature, gas BBQ hookup, and two Level 2 EV charger outlets in the garage and A/C keeps you cool all summer. Packed with premium upgrades take this home's style and performance to the next level.
Listed by Macdonald Realty.
Beautiful Yorkson Home in the heart of Willoughby Heights. This meticulously maintained 4-bed, 4-bath home offers nearly 3,000 sq ft of elegant living across three levels, including a legal 1-bedroom suite with its own entrance-perfec for extended family or rental income. Step into a grand foyer that opens to a spacious den and an open-concept main floor, featuring a chef's kitchen with granite counters, a gas stove, stainless appliances, and a large island. The great room boasts coffered ceilings, gas fireplace, built-in surround sound, and flows to a backyard oasis with covered patio, water feature, gas BBQ hookup, and two Level 2 EV charger outlets in the garage and A/C keeps you cool all summer. Packed with premium upgrades take this home's style and performance to the next level.
Listed by Macdonald Realty.
 Brought to you by your friendly REALTORS® through the MLS® System, courtesy of Schreder Brothers for your convenience.
Brought to you by your friendly REALTORS® through the MLS® System, courtesy of Schreder Brothers for your convenience.
Disclaimer: This representation is based in whole or in part on data generated by the Chilliwack & District Real Estate Board, Fraser Valley Real Estate Board or Real Estate Board of Greater Vancouver which assumes no responsibility for its accuracy.
More Details
- MLS®: R3052219
- Bedrooms: 4
- Bathrooms: 4
- Type: House
- Square Feet: 2,982 sqft
- Lot Size: 3,209 sqft
- Frontage: 36.16 ft
- Full Baths: 3
- Half Baths: 1
- Taxes: $5471.48
- Parking: Garage Double, Open, Front Access, Concrete, Gar
- Basement: Finished
- Storeys: 2 storeys
- Year Built: 2012

















































