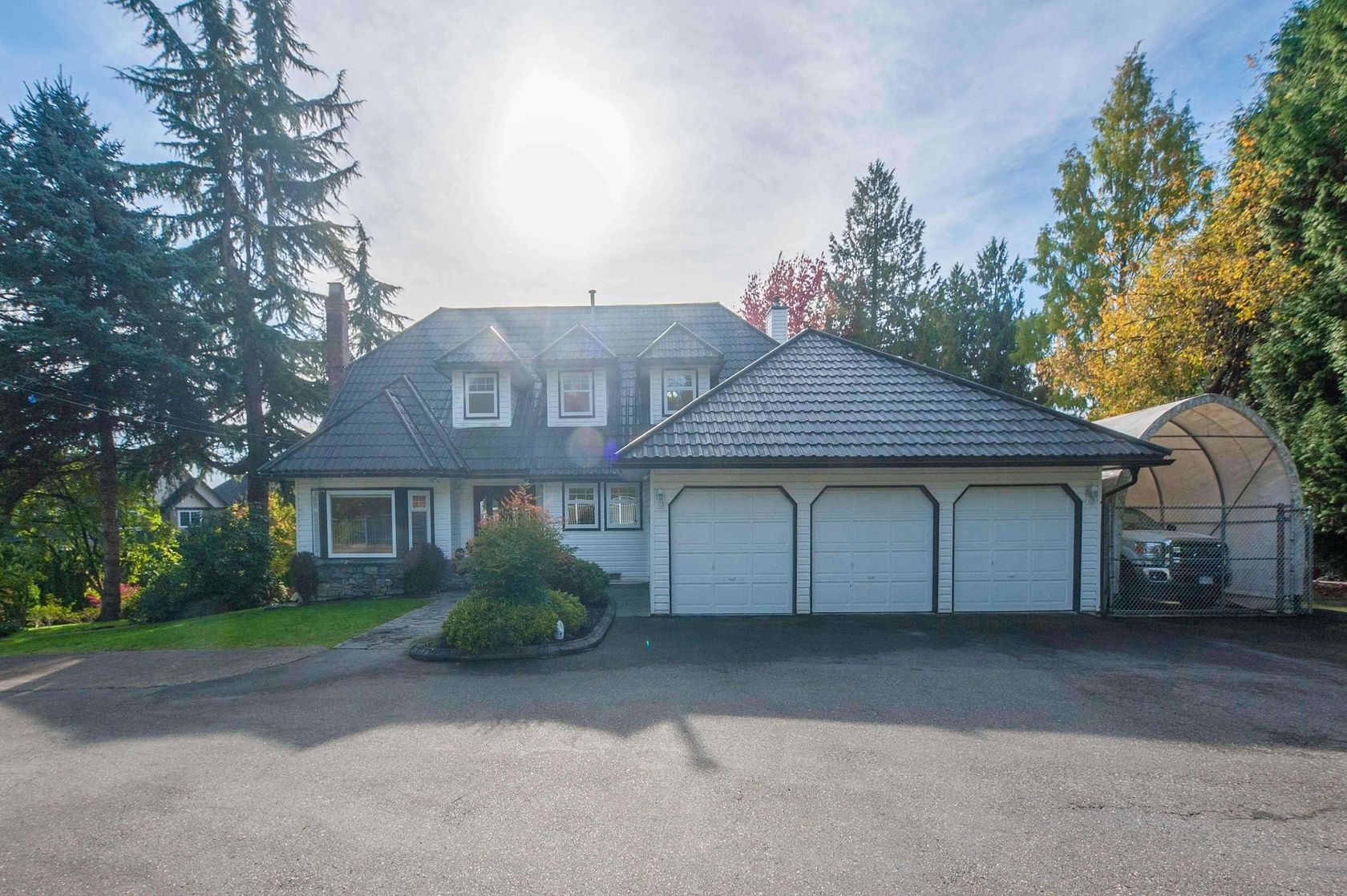House
4 Bedrooms
4 Bathrooms
Size: 2,716 sqft
Built in 2022
$1,598,000
About this House in Willoughby Heights
LIKE NEW! This meticulous single family home in the 'Roots' built by reputable builder 'Benchmark' is located in a desirable new enclave in Willoughby Heights. The home features 10 ft ceilings, spacious dining and living rooms, generous bedrooms and a legal suite on the lower level. Experience quality living spaces with quartz counters, tiled backsplashes, under cabinet lighting, designer appliances, Navien on-demand, tankless hot water systems, double car garage plus additio…nal parking, and much more! The main level also offers flexible space for an office or a den, while the lower level accommodates a gym/recreation room - perfect for families! Premier schools, parks, trails, and shopping are all situated nearby. This home and location is a 10/10 and offers the balance of home warranty.
Listed by Angell, Hasman & Associates Realty Ltd..
LIKE NEW! This meticulous single family home in the 'Roots' built by reputable builder 'Benchmark' is located in a desirable new enclave in Willoughby Heights. The home features 10 ft ceilings, spacious dining and living rooms, generous bedrooms and a legal suite on the lower level. Experience quality living spaces with quartz counters, tiled backsplashes, under cabinet lighting, designer appliances, Navien on-demand, tankless hot water systems, double car garage plus additional parking, and much more! The main level also offers flexible space for an office or a den, while the lower level accommodates a gym/recreation room - perfect for families! Premier schools, parks, trails, and shopping are all situated nearby. This home and location is a 10/10 and offers the balance of home warranty.
Listed by Angell, Hasman & Associates Realty Ltd..
 Brought to you by your friendly REALTORS® through the MLS® System, courtesy of Schreder Brothers for your convenience.
Brought to you by your friendly REALTORS® through the MLS® System, courtesy of Schreder Brothers for your convenience.
Disclaimer: This representation is based in whole or in part on data generated by the Chilliwack & District Real Estate Board, Fraser Valley Real Estate Board or Real Estate Board of Greater Vancouver which assumes no responsibility for its accuracy.
More Details
- MLS®: R3052813
- Bedrooms: 4
- Bathrooms: 4
- Type: House
- Square Feet: 2,716 sqft
- Lot Size: 2,893 sqft
- Frontage: 91.86 ft
- Full Baths: 3
- Half Baths: 1
- Taxes: $5423.21
- Parking: Garage Double, Lane Access, Garage Door Opener (
- Basement: Full, Finished, Exterior Entry
- Storeys: 2 storeys
- Year Built: 2022













































