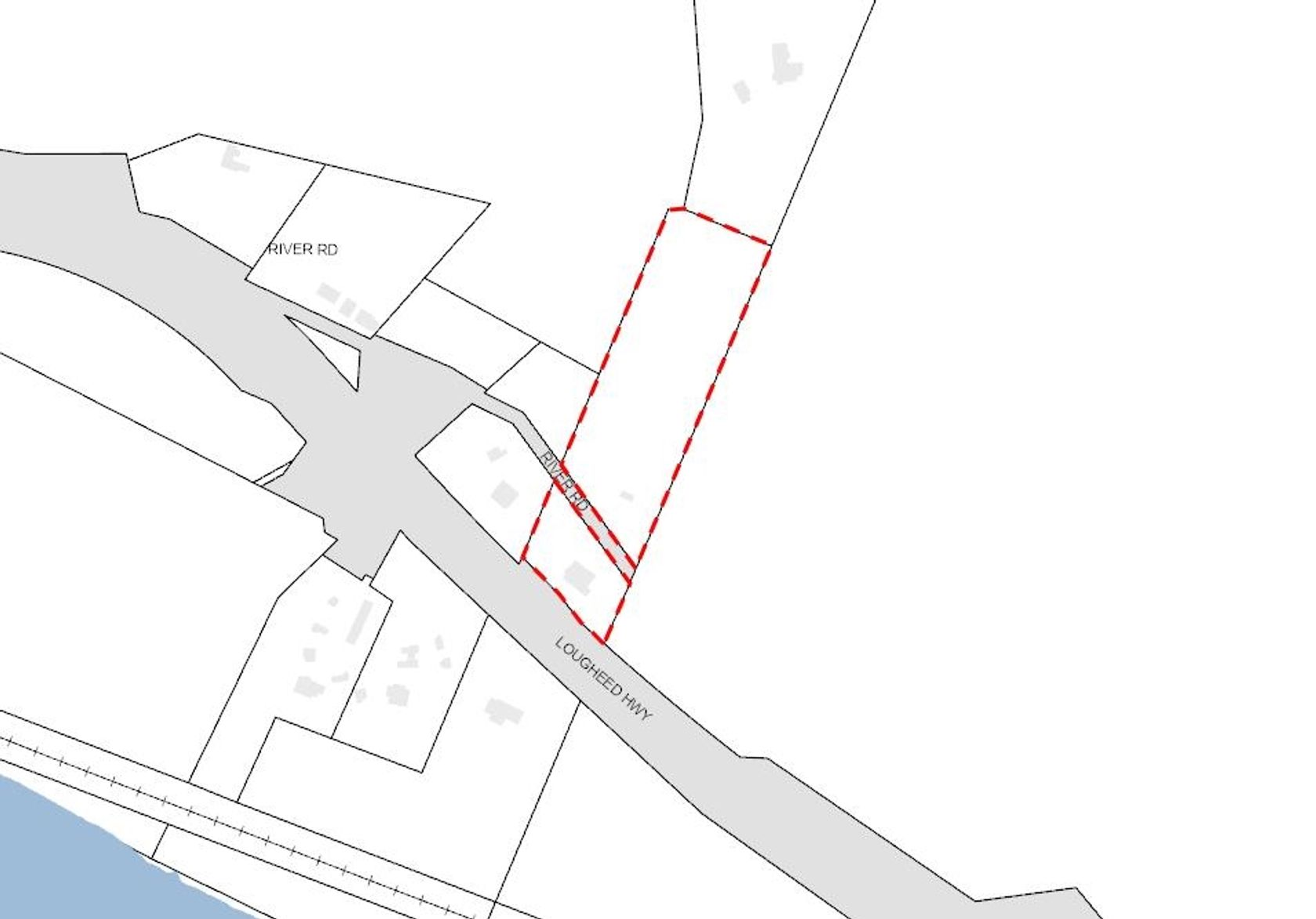House
7 Bedrooms
5 Bathrooms
Size: 3,925 sqft
Built in 2019
$1,599,900
About this House in Albion
Welcome to "Jackson Ridge"! This executive 2-storey home with a fully finished daylight basement offers the ultimate in comfort and luxury. Featuring 6 bedrooms (4 up, each with its own ensuite) and 5 bathrooms, including a spacious primary ensuite with double sinks, a soaker tub, separate shower, and walk-in closet. Enjoy upscale touches like black stainless appliances, crown moulding, laminate floors, granite counters, a large island kitchen, and a cozy gas fireplace in the… greenroom style living area. Step outside to your dream backyard with a covered patio, outdoor BBQ kitchen, and putting green—perfect for entertaining in any weather. Stay cool with A/C in hotter months. Located in a quiet cul-de-sac, close to schools, parks, trails, and transit. Call today for private viewing.
Listed by Royal LePage Elite West.
Welcome to "Jackson Ridge"! This executive 2-storey home with a fully finished daylight basement offers the ultimate in comfort and luxury. Featuring 6 bedrooms (4 up, each with its own ensuite) and 5 bathrooms, including a spacious primary ensuite with double sinks, a soaker tub, separate shower, and walk-in closet. Enjoy upscale touches like black stainless appliances, crown moulding, laminate floors, granite counters, a large island kitchen, and a cozy gas fireplace in the greenroom style living area. Step outside to your dream backyard with a covered patio, outdoor BBQ kitchen, and putting green—perfect for entertaining in any weather. Stay cool with A/C in hotter months. Located in a quiet cul-de-sac, close to schools, parks, trails, and transit. Call today for private viewing.
Listed by Royal LePage Elite West.
 Brought to you by your friendly REALTORS® through the MLS® System, courtesy of Schreder Brothers for your convenience.
Brought to you by your friendly REALTORS® through the MLS® System, courtesy of Schreder Brothers for your convenience.
Disclaimer: This representation is based in whole or in part on data generated by the Chilliwack & District Real Estate Board, Fraser Valley Real Estate Board or Real Estate Board of Greater Vancouver which assumes no responsibility for its accuracy.
More Details
- MLS®: R3053182
- Bedrooms: 7
- Bathrooms: 5
- Type: House
- Square Feet: 3,925 sqft
- Lot Size: 5,223 sqft
- Frontage: 68.00 ft
- Full Baths: 4
- Half Baths: 1
- Taxes: $8212.03
- Parking: Garage Double, Front Access, Concrete, Garage Do
- View: Parkland
- Basement: Finished, Exterior Entry
- Storeys: 2 storeys
- Year Built: 2019
















































