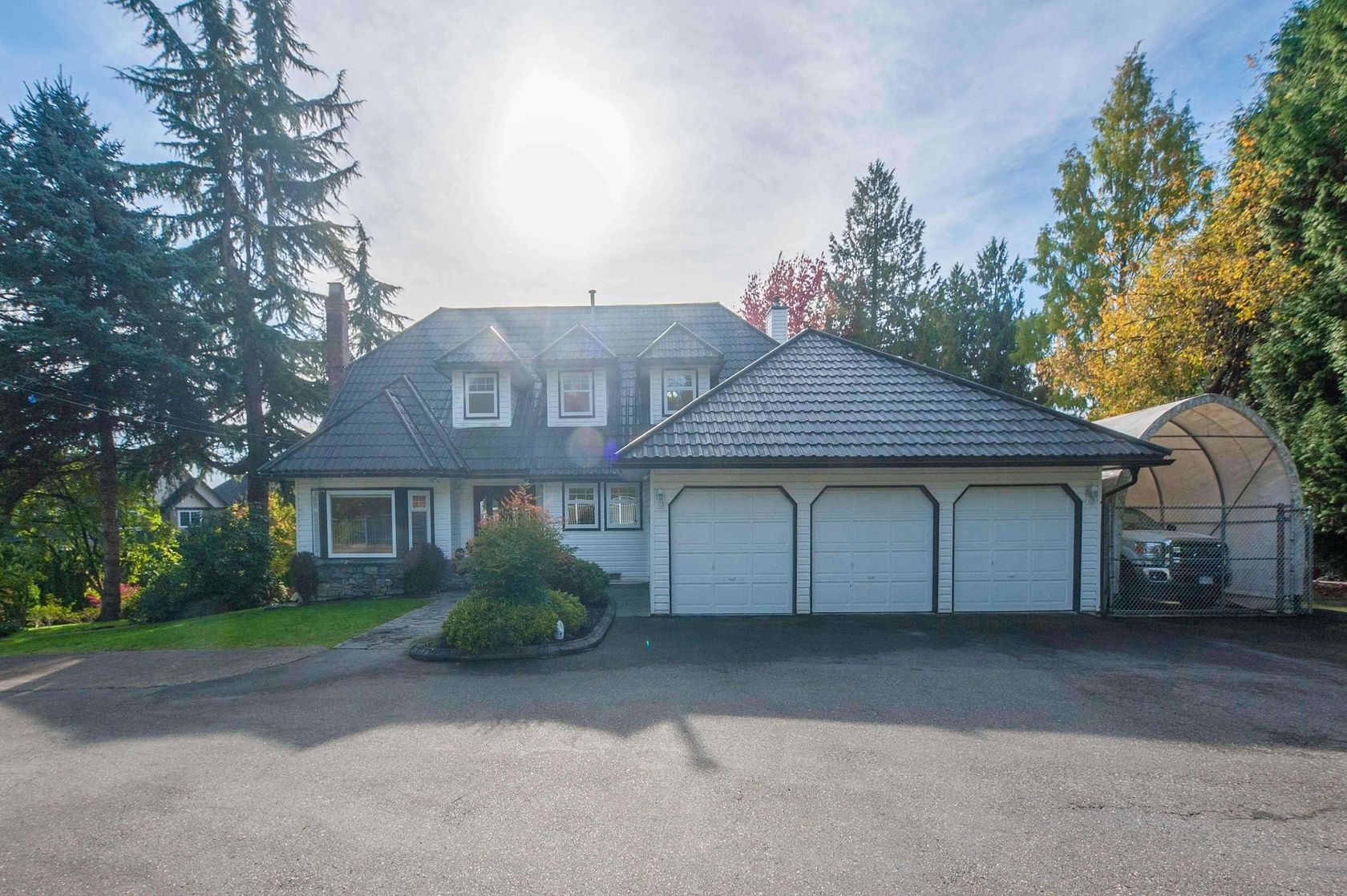House
5 Bedrooms
4 Bathrooms
Size: 2,495 sqft
Built in 2011
$1,350,000
About this House in Willoughby Heights
Located in the heart of Willoughby Heights & Yorkson neighborhood. Beautiful, bright and spacious craftsman styled home incl. engineered hardwood on main fl. spacious gourmet kitchen w/maple cabinets, quartz countertops, s/s appliances, undermount lighting, great room w/stone tv mantel, and cozy living room with stone fireplace. Schools, transit and Willoughby Town Centre in the vicinity. In the upper floor, master bdrm comes vaulted ceilings, en-suite and walk-in closet, and… two bdrms share a Jack & Jill bathroom. AUTHORIZED FULLY FINISHED TWO BDRM LEGAL SUITE in the basement with a separate laundry room. Private backyard with patio, double garage and an extra 3rd parking spot. You wouldn't want to miss this chance! Call now for private showing! Open House: Oct 25th 2-4
Listed by Sutton Group-West Coast Realty.
Located in the heart of Willoughby Heights & Yorkson neighborhood. Beautiful, bright and spacious craftsman styled home incl. engineered hardwood on main fl. spacious gourmet kitchen w/maple cabinets, quartz countertops, s/s appliances, undermount lighting, great room w/stone tv mantel, and cozy living room with stone fireplace. Schools, transit and Willoughby Town Centre in the vicinity. In the upper floor, master bdrm comes vaulted ceilings, en-suite and walk-in closet, and two bdrms share a Jack & Jill bathroom. AUTHORIZED FULLY FINISHED TWO BDRM LEGAL SUITE in the basement with a separate laundry room. Private backyard with patio, double garage and an extra 3rd parking spot. You wouldn't want to miss this chance! Call now for private showing! Open House: Oct 25th 2-4
Listed by Sutton Group-West Coast Realty.
 Brought to you by your friendly REALTORS® through the MLS® System, courtesy of Schreder Brothers for your convenience.
Brought to you by your friendly REALTORS® through the MLS® System, courtesy of Schreder Brothers for your convenience.
Disclaimer: This representation is based in whole or in part on data generated by the Chilliwack & District Real Estate Board, Fraser Valley Real Estate Board or Real Estate Board of Greater Vancouver which assumes no responsibility for its accuracy.
More Details
- MLS®: R3055084
- Bedrooms: 5
- Bathrooms: 4
- Type: House
- Square Feet: 2,495 sqft
- Lot Size: 2,868 sqft
- Frontage: 32.00 ft
- Full Baths: 3
- Half Baths: 1
- Taxes: $4709.8
- Parking: Detached, Rear Access (3)
- Basement: Finished
- Storeys: 2 storeys
- Year Built: 2011

















































