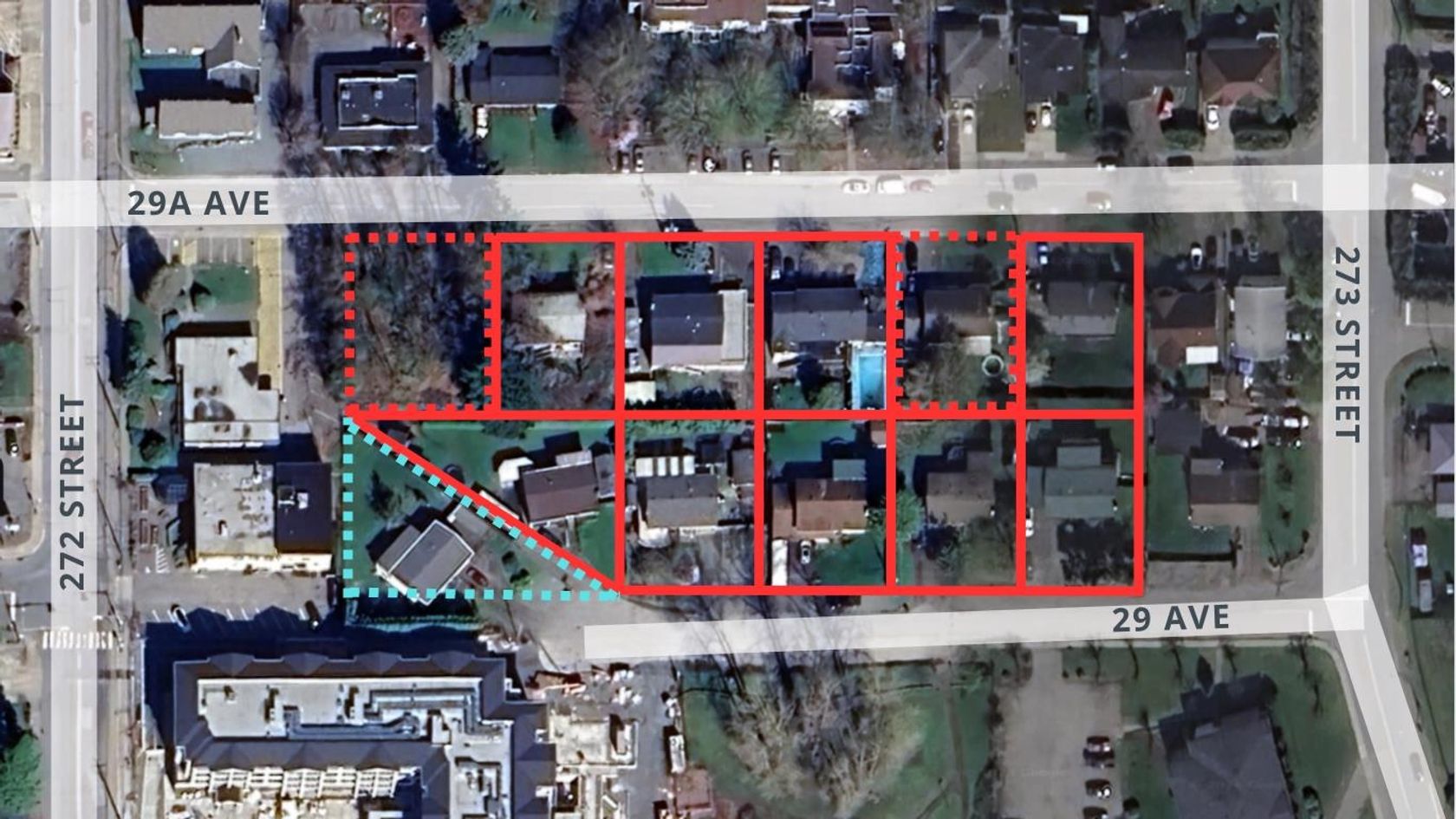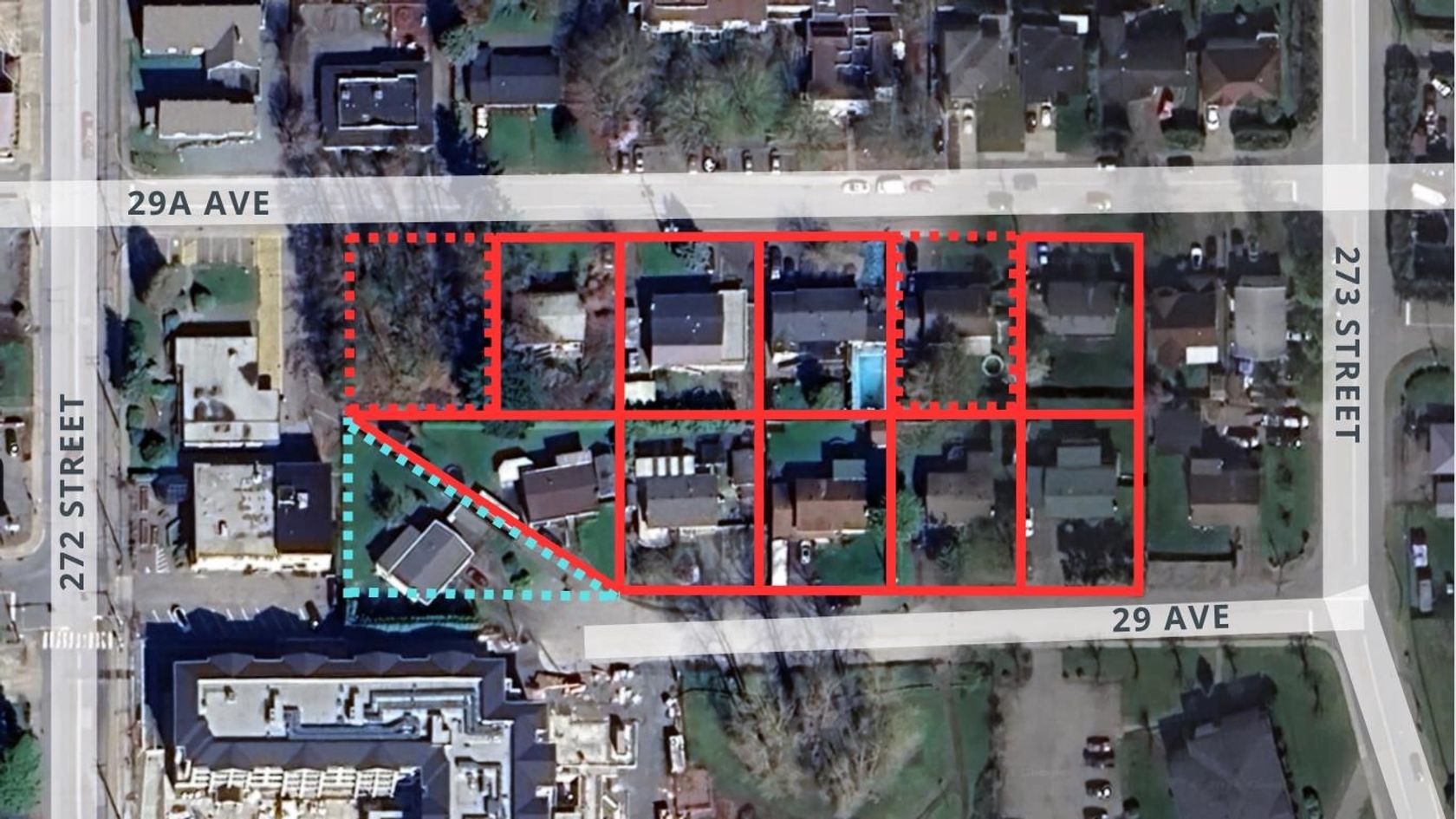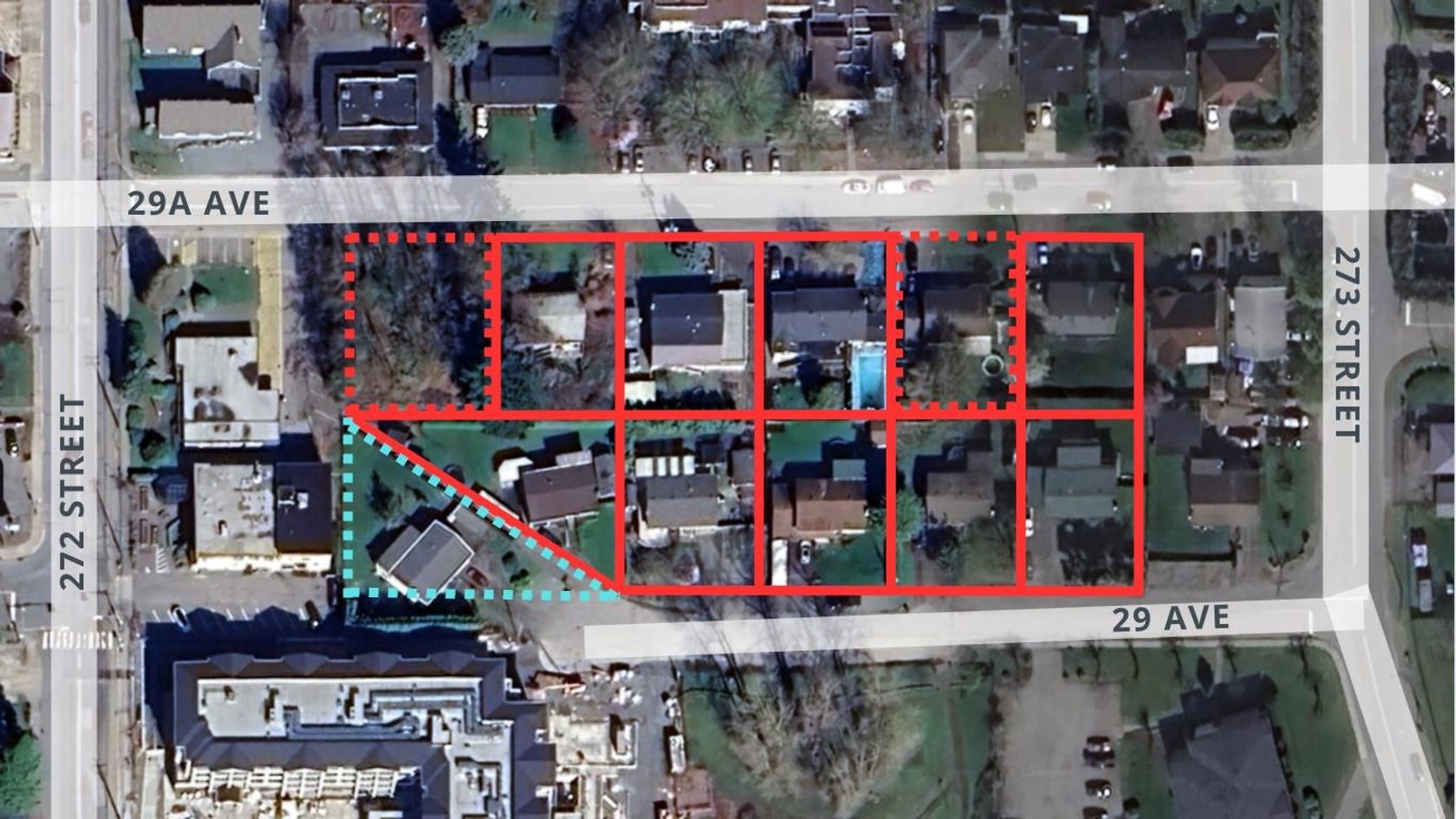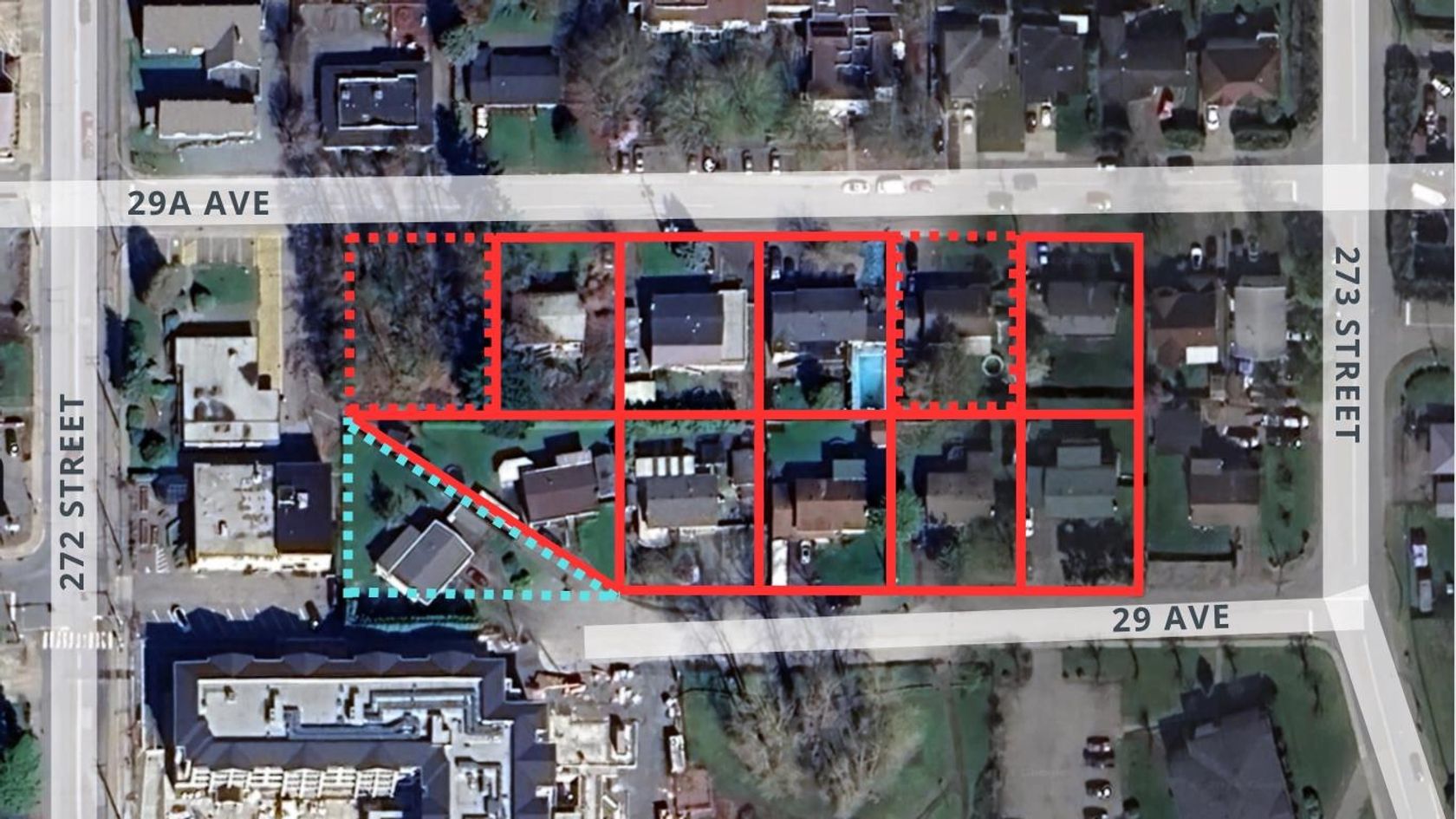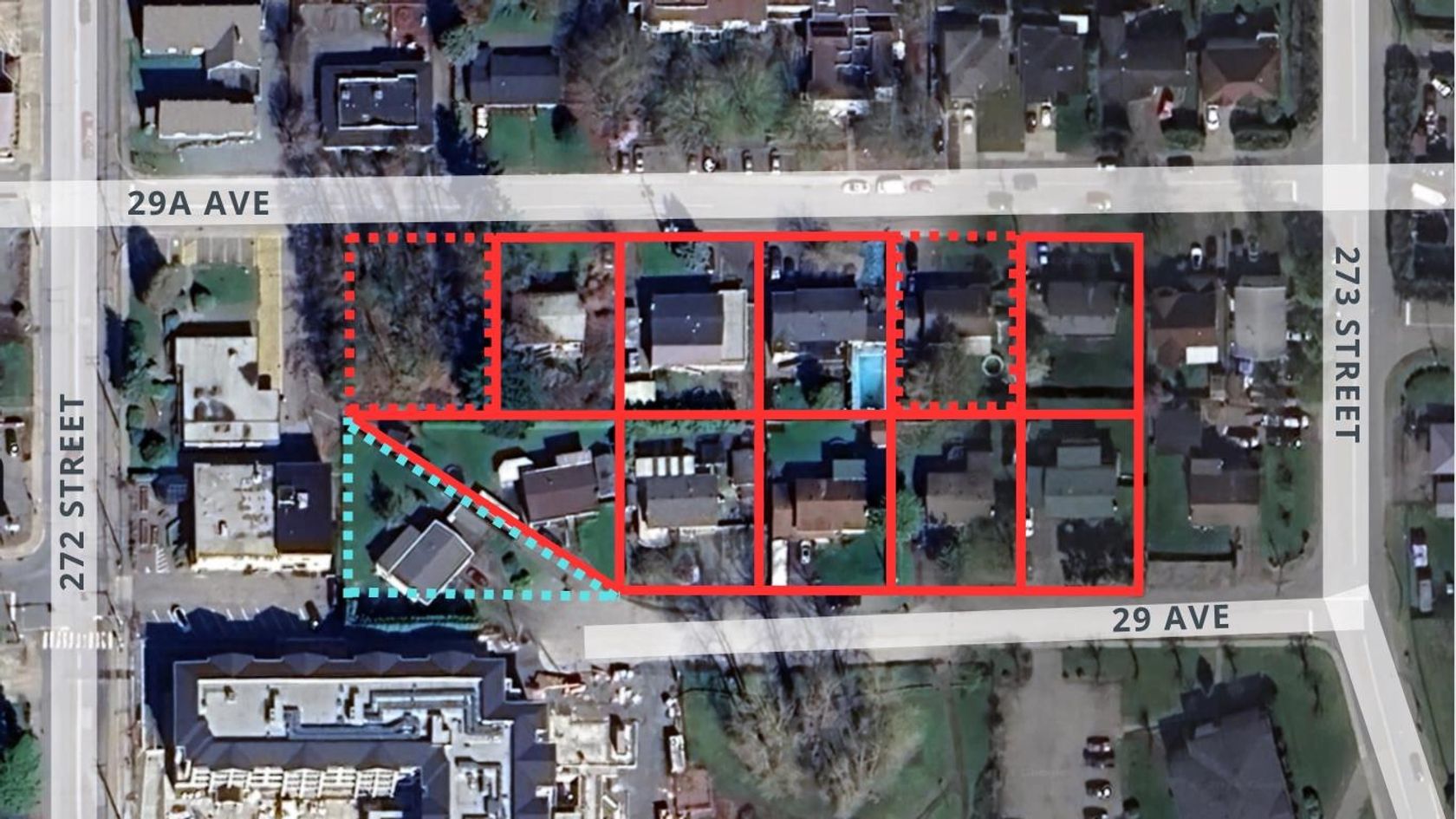House
3 Bedrooms
3 Bathrooms
Size: 2,302 sqft
Built in 1995
$1,399,000
About this House in Aldergrove Langley
Discover luxurious, one-level living with room for your toys! This 2288 SF executive ranch-style home sits on a private, beautifully landscaped 1/4 Acre south-facing lot in one of South Aldergrove's most desirable neighbourhoods. Meticulously maintained & freshly painted inside and out, this home features a full orchard w/cherry peach plum kiwi & apples-your own backyard harvest! Enjoy a spacious layout with engineered hardwood floors, oversized bedrooms, granite kitchen with… custom built-ins, massive walk-in pantry, and large covered patio for year-round entertaining. Quality upgrades including HW on demand/boiler (2021), EV charger, radiant infloor heating, and more. Triple garage with 16 x 13, full-height storage above and access stairs. Elegant, quiet, effortless living at its best.
Listed by Royal LePage - Wolstencroft.
Discover luxurious, one-level living with room for your toys! This 2288 SF executive ranch-style home sits on a private, beautifully landscaped 1/4 Acre south-facing lot in one of South Aldergrove's most desirable neighbourhoods. Meticulously maintained & freshly painted inside and out, this home features a full orchard w/cherry peach plum kiwi & apples-your own backyard harvest! Enjoy a spacious layout with engineered hardwood floors, oversized bedrooms, granite kitchen with custom built-ins, massive walk-in pantry, and large covered patio for year-round entertaining. Quality upgrades including HW on demand/boiler (2021), EV charger, radiant infloor heating, and more. Triple garage with 16 x 13, full-height storage above and access stairs. Elegant, quiet, effortless living at its best.
Listed by Royal LePage - Wolstencroft.
 Brought to you by your friendly REALTORS® through the MLS® System, courtesy of Schreder Brothers for your convenience.
Brought to you by your friendly REALTORS® through the MLS® System, courtesy of Schreder Brothers for your convenience.
Disclaimer: This representation is based in whole or in part on data generated by the Chilliwack & District Real Estate Board, Fraser Valley Real Estate Board or Real Estate Board of Greater Vancouver which assumes no responsibility for its accuracy.
More Details
- MLS®: R3057514
- Bedrooms: 3
- Bathrooms: 3
- Type: House
- Square Feet: 2,302 sqft
- Lot Size: 10,118 sqft
- Frontage: 70.00 ft
- Full Baths: 2
- Half Baths: 1
- Taxes: $4832.77
- Parking: Garage Triple, Front Access, Concrete, Garage Do
- Basement: None
- Storeys: 1 storeys
- Year Built: 1995
- Style: Rancher/Bungalow








































