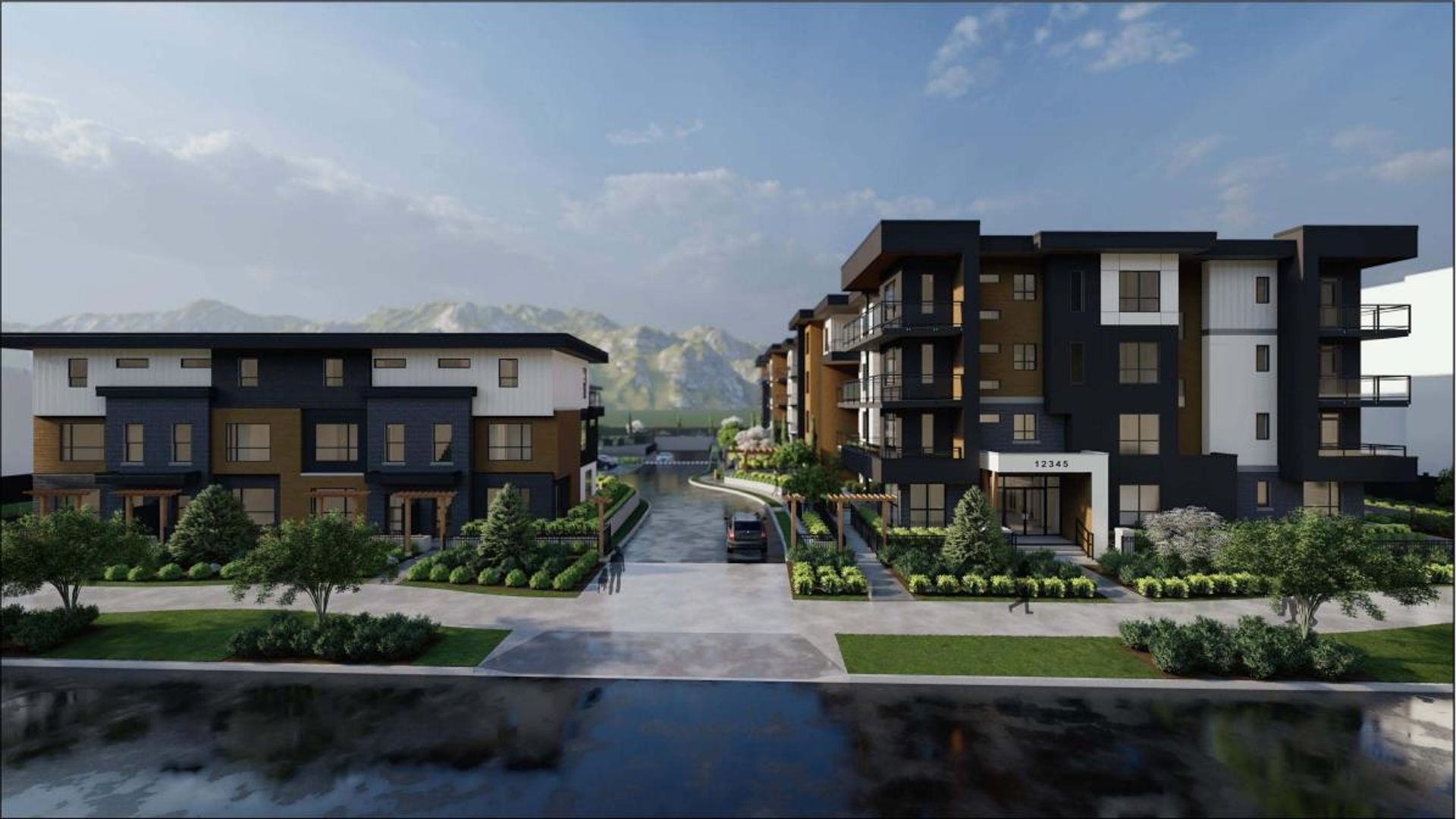Townhome
2 Bedrooms
3 Bathrooms
Size: 1,249 sqft
Mnt Fee: $314.58
$738,888
About this Townhome in Willoughby Heights
Welcome to Outlook — Willoughby’s Most Sought-After Location! This beautiful home features an open-concept main floor with laminate flooring, crown mouldings, and stylish finishes throughout. Enjoy a bright living and dining area, a modern kitchen with a large island, ample cabinetry, granite countertops, and stainless steel appliances. A convenient powder room on the main level is perfect for guests.Upstairs offers 2 spacious beds + den and 2 full baths, including a …comfortable primary suite. The lower level provides access to a charming patio, single-car garage, and covered carport for added convenience.Located in a fantastic family-friendly neighbourhood, just steps to Lynn Fripps Elementary, Yorkson Creek Middle School, Willoughby Town Centre, public transit, and minutes from Highway 1
Listed by Save Max WestCoast Realty Inc..
Welcome to Outlook — Willoughby’s Most Sought-After Location! This beautiful home features an open-concept main floor with laminate flooring, crown mouldings, and stylish finishes throughout. Enjoy a bright living and dining area, a modern kitchen with a large island, ample cabinetry, granite countertops, and stainless steel appliances. A convenient powder room on the main level is perfect for guests.Upstairs offers 2 spacious beds + den and 2 full baths, including a comfortable primary suite. The lower level provides access to a charming patio, single-car garage, and covered carport for added convenience.Located in a fantastic family-friendly neighbourhood, just steps to Lynn Fripps Elementary, Yorkson Creek Middle School, Willoughby Town Centre, public transit, and minutes from Highway 1
Listed by Save Max WestCoast Realty Inc..
 Brought to you by your friendly REALTORS® through the MLS® System, courtesy of Schreder Brothers for your convenience.
Brought to you by your friendly REALTORS® through the MLS® System, courtesy of Schreder Brothers for your convenience.
Disclaimer: This representation is based in whole or in part on data generated by the Chilliwack & District Real Estate Board, Fraser Valley Real Estate Board or Real Estate Board of Greater Vancouver which assumes no responsibility for its accuracy.
More Details
- MLS®: R3061307
- Bedrooms: 2
- Bathrooms: 3
- Type: Townhome
- Building: 8251 209b Street, Langley
- Square Feet: 1,249 sqft
- Full Baths: 2
- Half Baths: 1
- Taxes: $2582.14
- Maintenance: $314.58
- Parking: Garage Single, Front Access, Garage Door Opener
- Basement: None
- Storeys: 3 storeys
- Year Built: 2011
- Style: 3 Storey








































