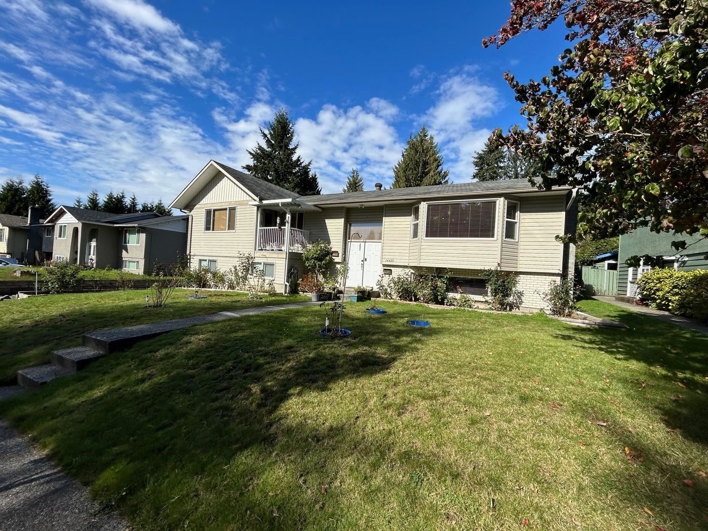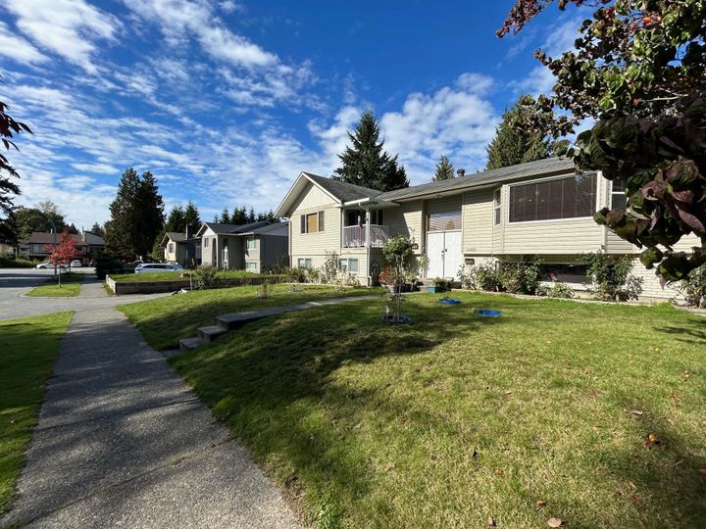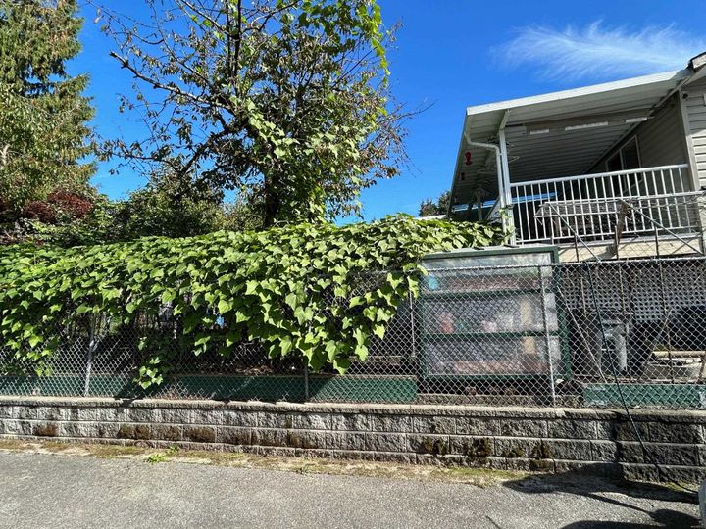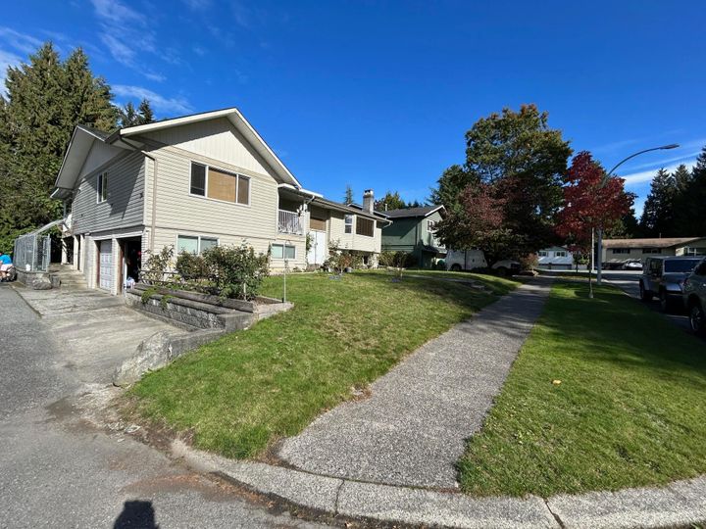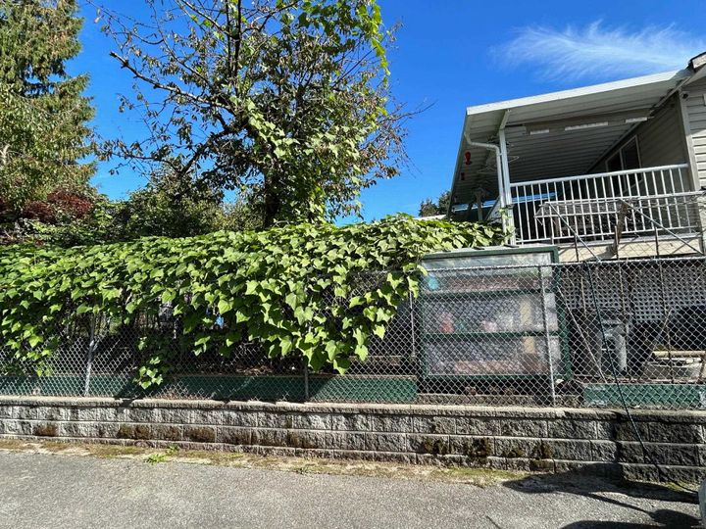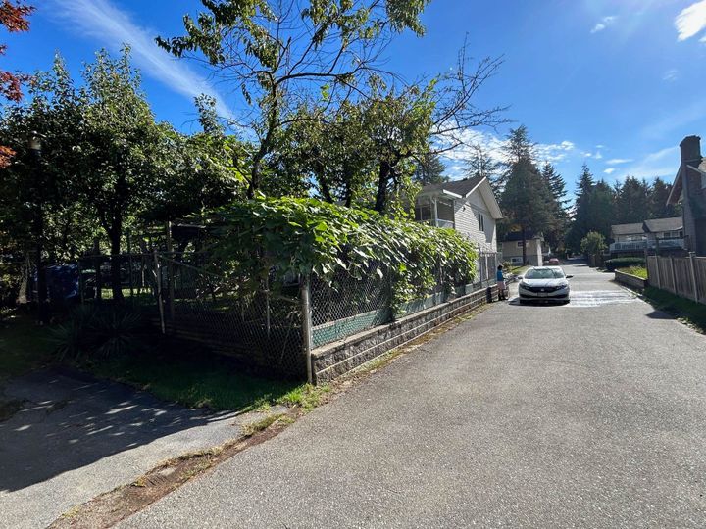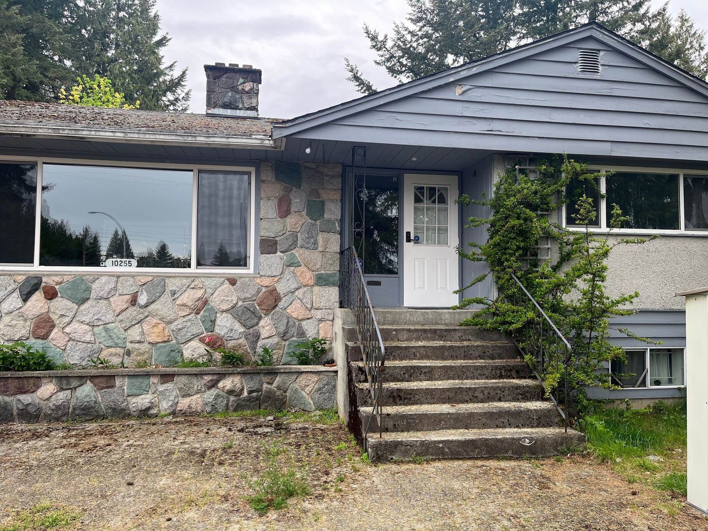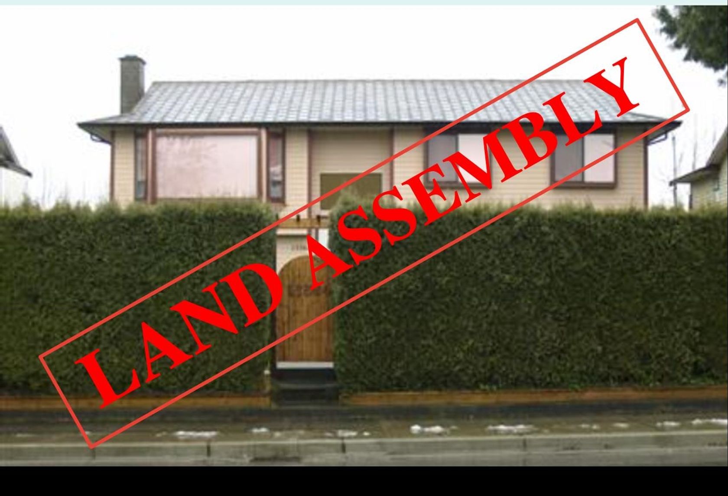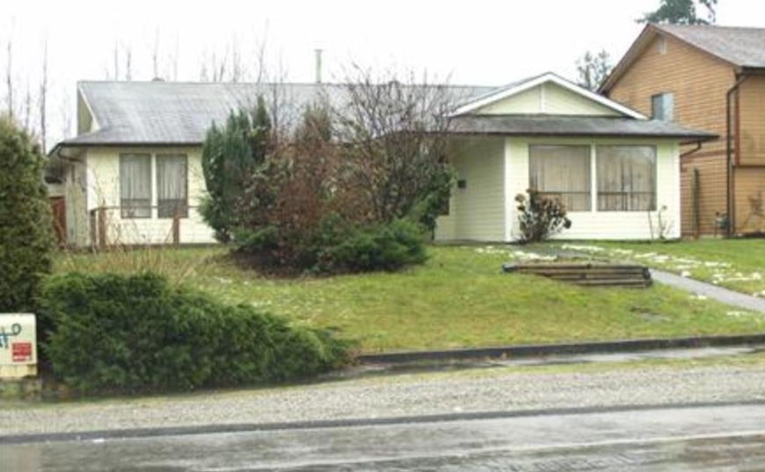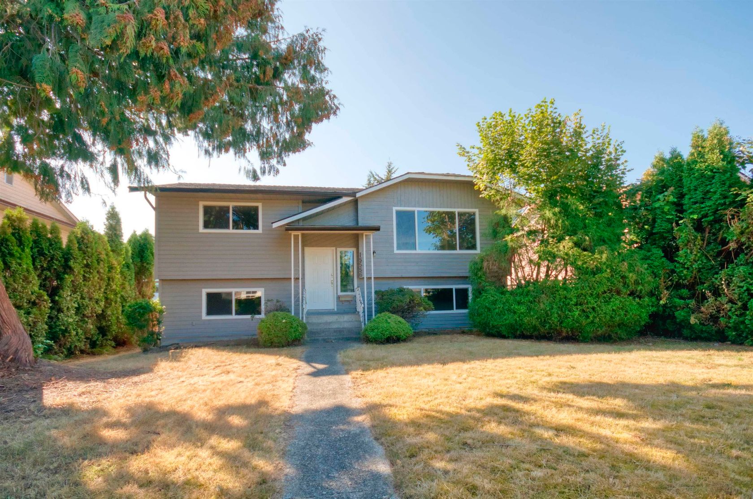House
5 Bedrooms
2 Bathrooms
Size: 2,375 sqft
Built in 1975
$3,190,000
About this House in Guildford
Developers Alert! Guildford Plan, part of potential Land Assembly, has 3 bedrooms, 1 kitchen, and 3 baths. Below are the rec room, games room, workshop and bathroom with a double garage. Suite potential has a back lane. Property centrally located. Designated multiple residential in the Official Community Plan (Guildford Plan). Strategically positioned in a rapidly growing area, this property offers zoning potential up to 2.5FSR, ideal for a substantial 5 to 6 story developmen…t, close to major transportation routes, a shopping center, skytrain, bus, and both schools levels. Drive by and see the neighborhood grow! Check with the City of Surrey for more info.
Listed by City 2 City Real Estate Services Inc..
Developers Alert! Guildford Plan, part of potential Land Assembly, has 3 bedrooms, 1 kitchen, and 3 baths. Below are the rec room, games room, workshop and bathroom with a double garage. Suite potential has a back lane. Property centrally located. Designated multiple residential in the Official Community Plan (Guildford Plan). Strategically positioned in a rapidly growing area, this property offers zoning potential up to 2.5FSR, ideal for a substantial 5 to 6 story development, close to major transportation routes, a shopping center, skytrain, bus, and both schools levels. Drive by and see the neighborhood grow! Check with the City of Surrey for more info.
Listed by City 2 City Real Estate Services Inc..
 Brought to you by your friendly REALTORS® through the MLS® System, courtesy of Schreder Brothers for your convenience.
Brought to you by your friendly REALTORS® through the MLS® System, courtesy of Schreder Brothers for your convenience.
Disclaimer: This representation is based in whole or in part on data generated by the Chilliwack & District Real Estate Board, Fraser Valley Real Estate Board or Real Estate Board of Greater Vancouver which assumes no responsibility for its accuracy.
More Details
- MLS®: R2934452
- Bedrooms: 5
- Bathrooms: 2
- Type: House
- Square Feet: 2,375 sqft
- Lot Size: 7,254 sqft
- Frontage: 67.00 ft
- Full Baths: 2
- Half Baths: 0
- Taxes: $6094.69
- Parking: Additional Parking, Garage Double, Side Access (
- Basement: Finished, Exterior Entry
- Storeys: 2 storeys
- Year Built: 1975
- Style: Basement Entry
