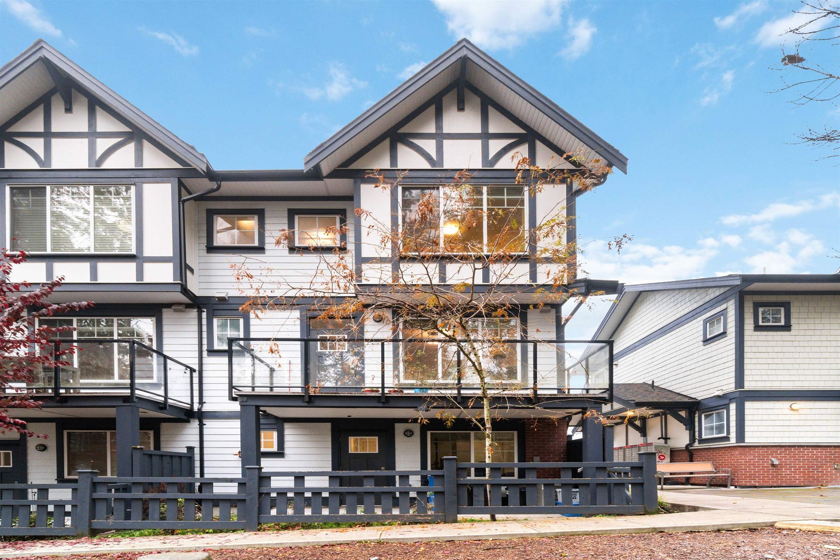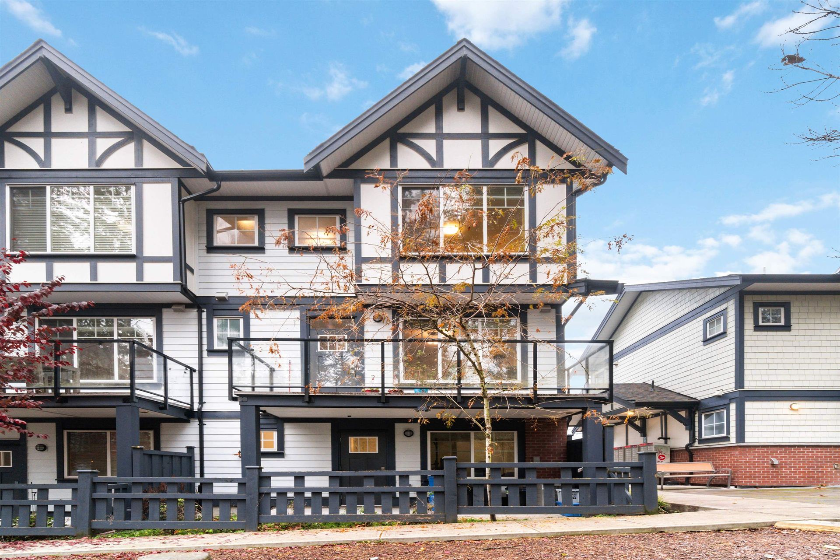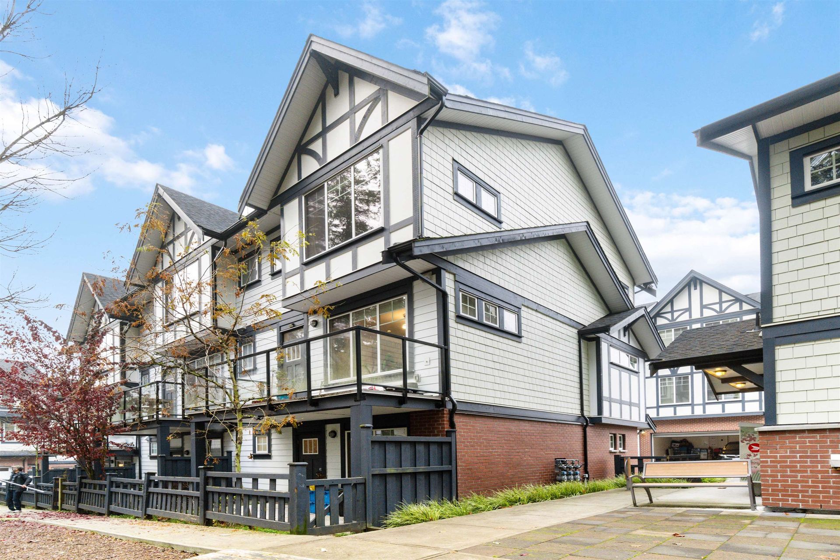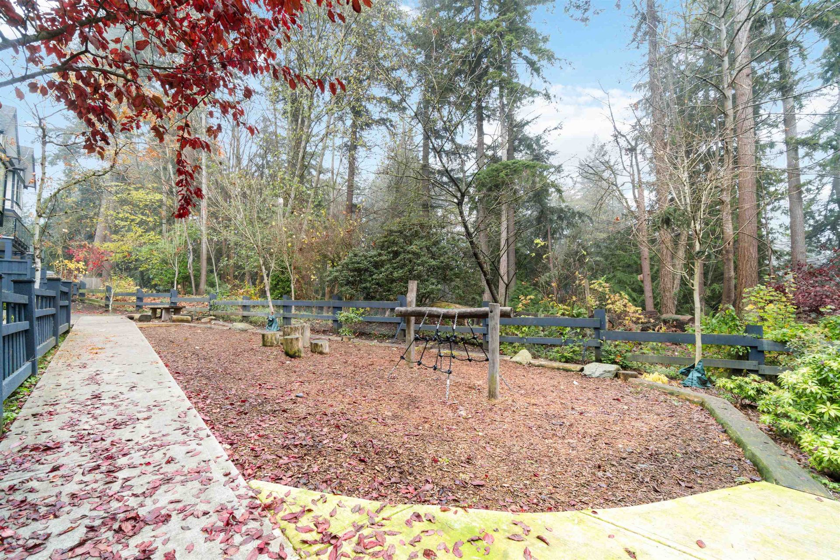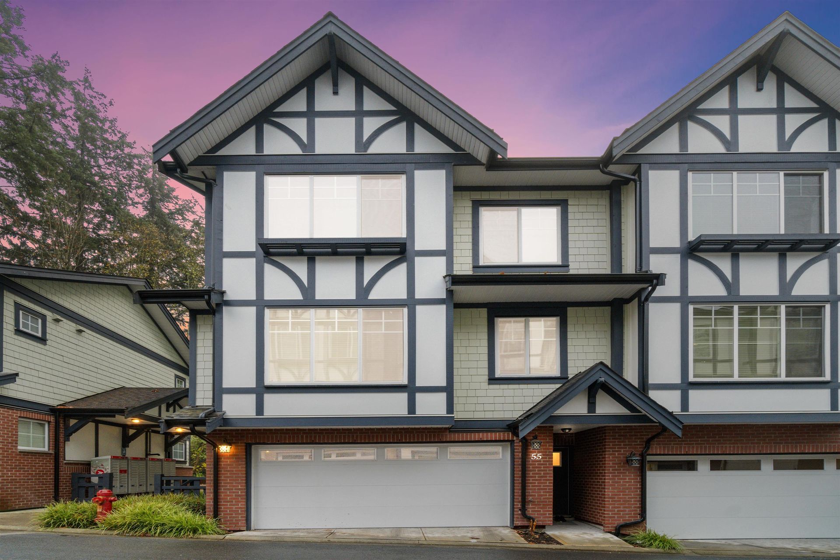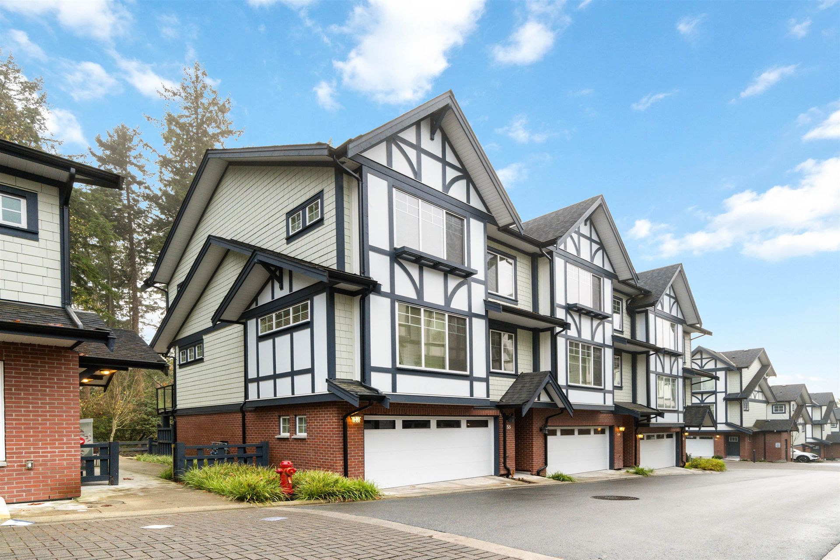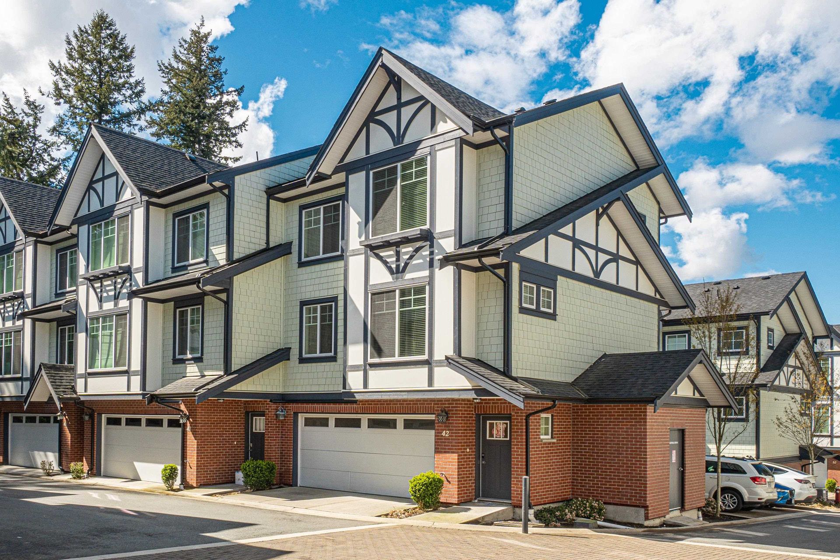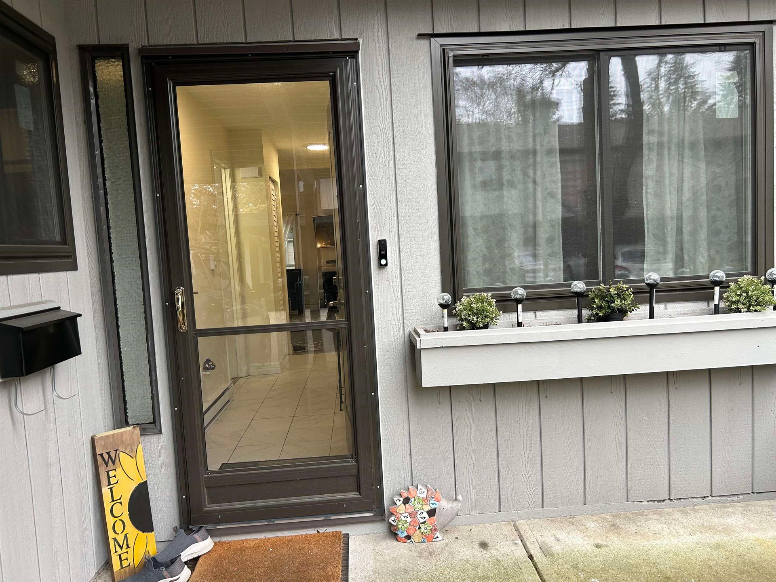Townhome
4 Bedrooms
4 Bathrooms
Size: 2,020 sqft
Mnt Fee: $359.13
$1,199,000
About this Townhome in Sunshine Hills Woods
Motivated Seller - Won't Last! Bring Offers! Experience the pinnacle of spaciousness, modern design, elegance, and luxury at Chelsea Gate. This stunning 4-bedroom corner unit boasts 2,020 sqft of living space in the highly sought-after Sunshine Hills. Enjoy an abundance of natural light through expansive windows, a European-style gourmet kitchen with a gas stove, and spa-like bathrooms (New Washer/Dryer). Benefit from ample storage, custom closets, a well-designed laundry… room, wider roads, on-demand hot water, and a newly installed Telsa EV charger. Ideally located near top-rated schools, shopping malls, highways, and restaurants, Chelsea Gate offers unmatched convenience. Schedule your appointment via Touchbase or call/text to discover the extraordinary lifestyle that awaits you!
Listed by Real Broker B.C. Ltd./Real Broker.
Motivated Seller - Won't Last! Bring Offers! Experience the pinnacle of spaciousness, modern design, elegance, and luxury at Chelsea Gate. This stunning 4-bedroom corner unit boasts 2,020 sqft of living space in the highly sought-after Sunshine Hills. Enjoy an abundance of natural light through expansive windows, a European-style gourmet kitchen with a gas stove, and spa-like bathrooms (New Washer/Dryer). Benefit from ample storage, custom closets, a well-designed laundry room, wider roads, on-demand hot water, and a newly installed Telsa EV charger. Ideally located near top-rated schools, shopping malls, highways, and restaurants, Chelsea Gate offers unmatched convenience. Schedule your appointment via Touchbase or call/text to discover the extraordinary lifestyle that awaits you!
Listed by Real Broker B.C. Ltd./Real Broker.
 Brought to you by your friendly REALTORS® through the MLS® System, courtesy of Schreder Brothers for your convenience.
Brought to you by your friendly REALTORS® through the MLS® System, courtesy of Schreder Brothers for your convenience.
Disclaimer: This representation is based in whole or in part on data generated by the Chilliwack & District Real Estate Board, Fraser Valley Real Estate Board or Real Estate Board of Greater Vancouver which assumes no responsibility for its accuracy.
More Details
- MLS®: R2949319
- Bedrooms: 4
- Bathrooms: 4
- Type: Townhome
- Building: 11188 72 Avenue, N. Delta
- Square Feet: 2,020 sqft
- Full Baths: 3
- Half Baths: 1
- Taxes: $3342.18
- Maintenance: $359.13
- Parking: Garage Double, Guest, Front Access, Garage Door
- Basement: Finished
- Storeys: 3 storeys
- Year Built: 2019
- Style: 3 Storey
