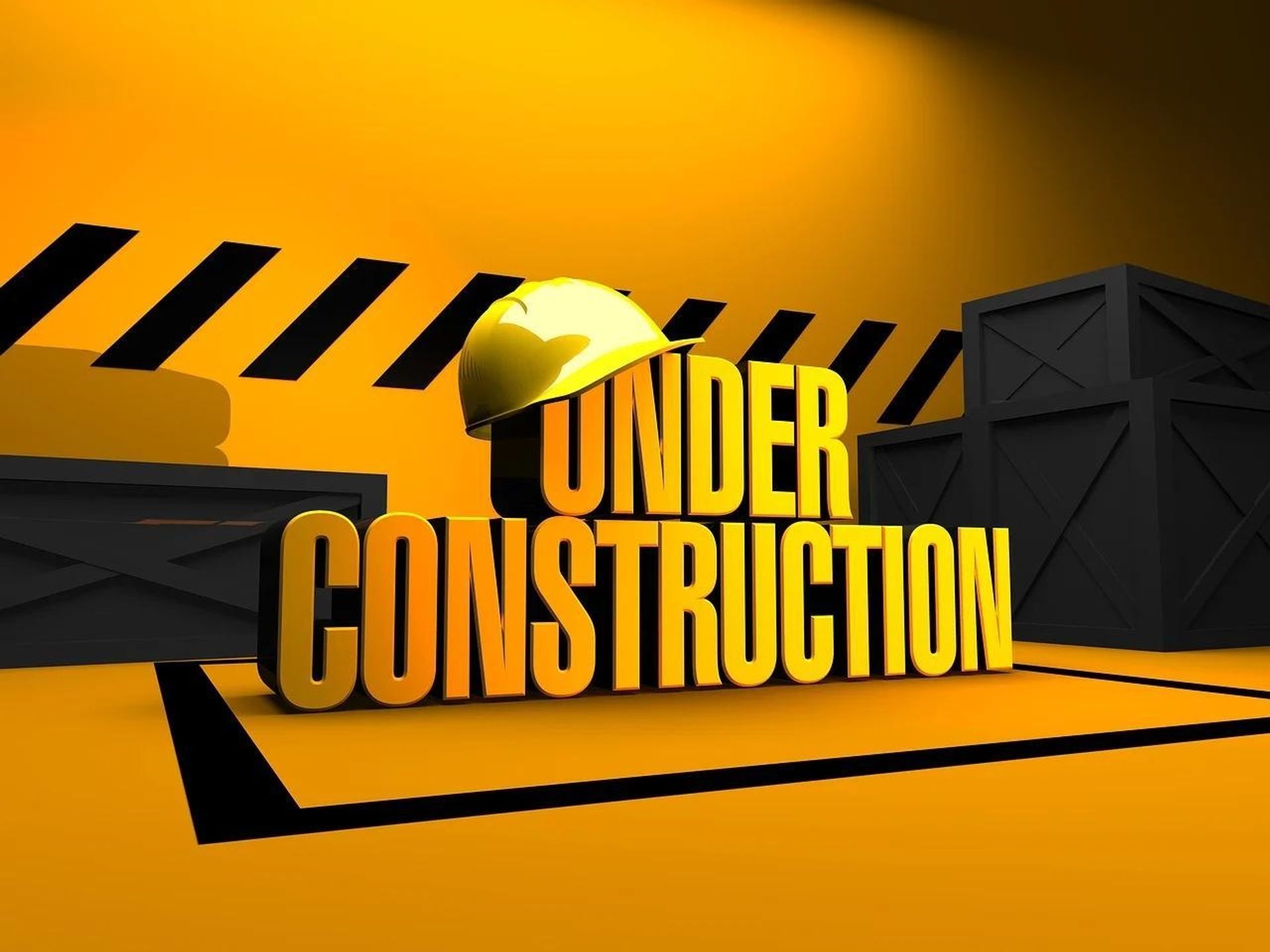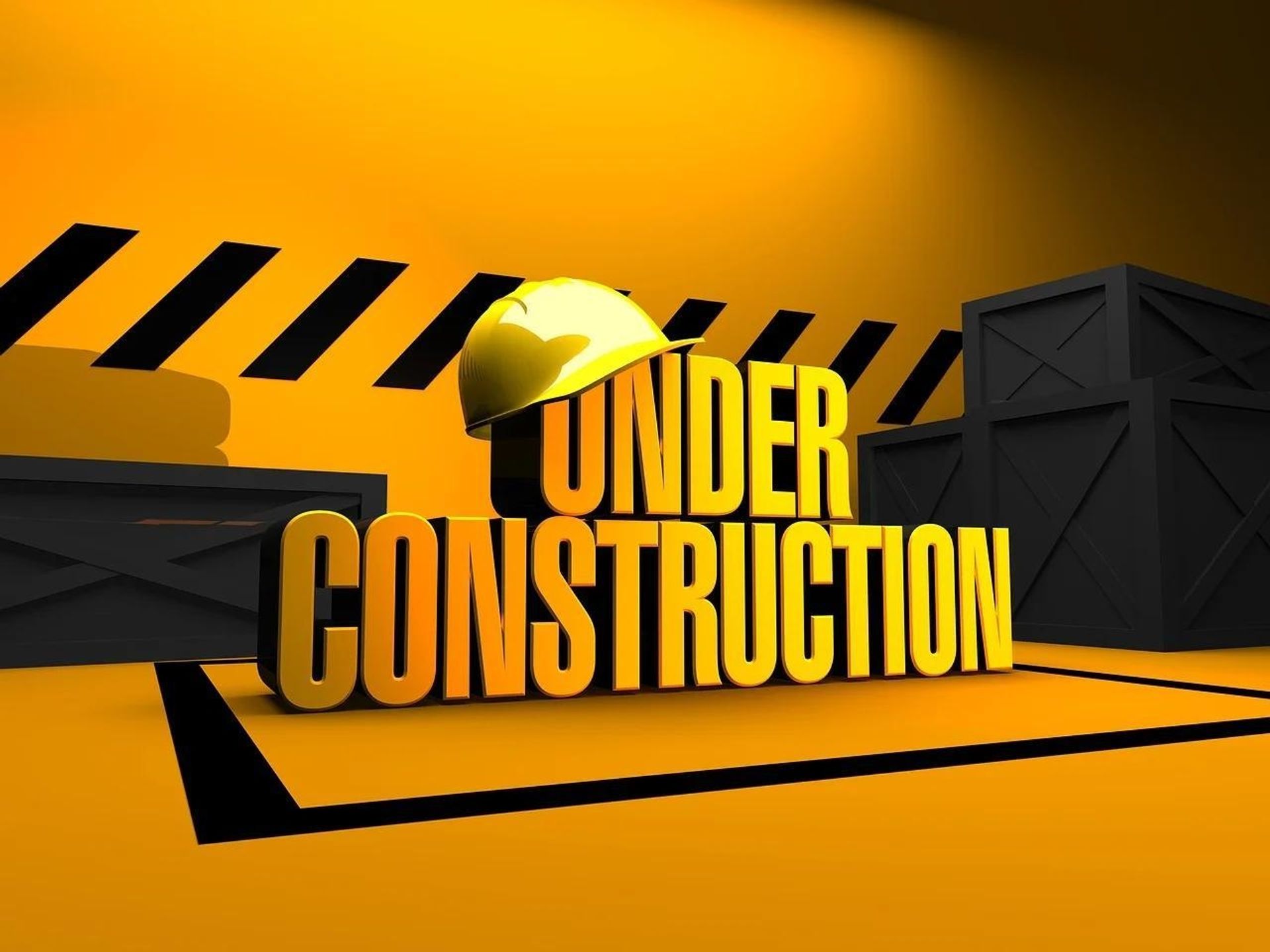House
8 Bedrooms
8 Bathrooms
Size: 5,660 sqft
Built in 2025
$3,898,000
About this House in Sperling-Duthie
Stunning New Home in Burnaby North – Exceptional Corner Lot! This beautifully designed new construction offers modern living at its finest, high-end quality features:Elegant Open Concept Layout: Enjoy a bright and airy living space with large windows that flood the home with natural light.Gourmet Kitchen: The chef-inspired kitchen features high-end stainless steel appliances, quartz countertops,and ample storage, perfect for culinary enthusiasts. Two Separate Suites: Ideal …for extended family or rental income, the two fully equipped suites offer privacy and comfort, each with their own entrance.Minutes away to Kensington Square shopping centre, Burnaby North High school, parks, golf, and easy access to transit.
Listed by RE/MAX Crest Realty.
Stunning New Home in Burnaby North – Exceptional Corner Lot! This beautifully designed new construction offers modern living at its finest, high-end quality features:Elegant Open Concept Layout: Enjoy a bright and airy living space with large windows that flood the home with natural light.Gourmet Kitchen: The chef-inspired kitchen features high-end stainless steel appliances, quartz countertops,and ample storage, perfect for culinary enthusiasts. Two Separate Suites: Ideal for extended family or rental income, the two fully equipped suites offer privacy and comfort, each with their own entrance.Minutes away to Kensington Square shopping centre, Burnaby North High school, parks, golf, and easy access to transit.
Listed by RE/MAX Crest Realty.
 Brought to you by your friendly REALTORS® through the MLS® System, courtesy of Schreder Brothers for your convenience.
Brought to you by your friendly REALTORS® through the MLS® System, courtesy of Schreder Brothers for your convenience.
Disclaimer: This representation is based in whole or in part on data generated by the Chilliwack & District Real Estate Board, Fraser Valley Real Estate Board or Real Estate Board of Greater Vancouver which assumes no responsibility for its accuracy.
More Details
- MLS®: R2951250
- Bedrooms: 8
- Bathrooms: 8
- Type: House
- Square Feet: 5,660 sqft
- Lot Size: 6,684 sqft
- Frontage: 68.00 ft
- Full Baths: 7
- Half Baths: 1
- Taxes: $5349.45
- Parking: Garage Double, Front Access (2)
- Basement: Finished
- Storeys: 2 storeys
- Year Built: 2025










