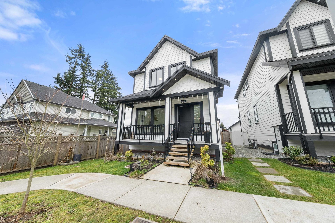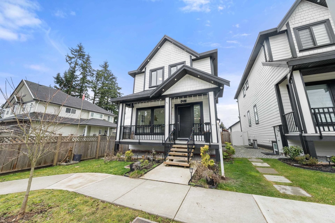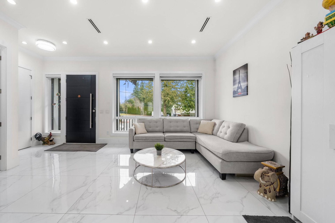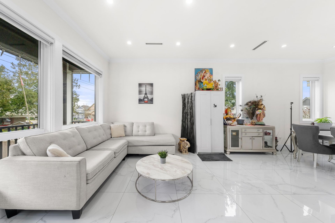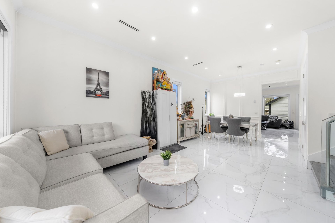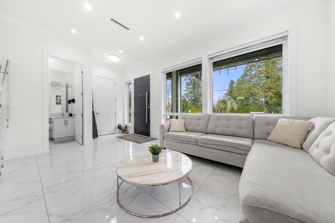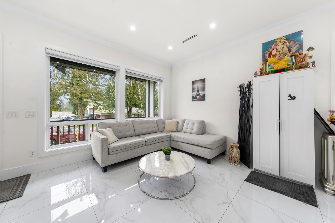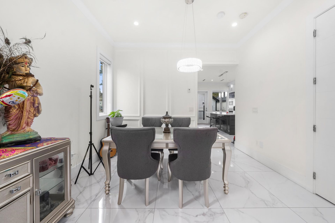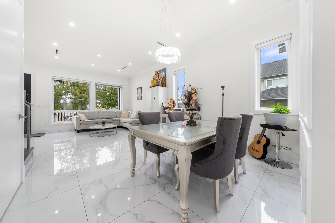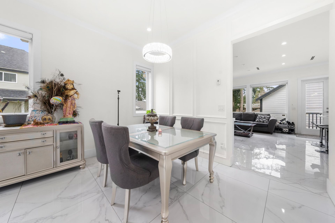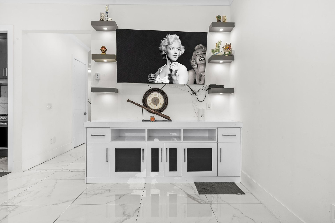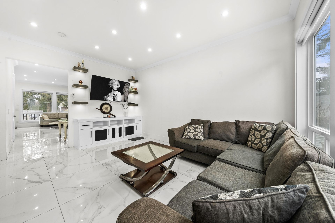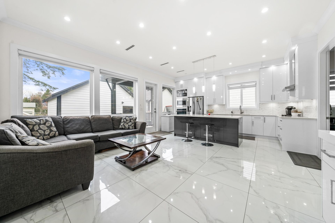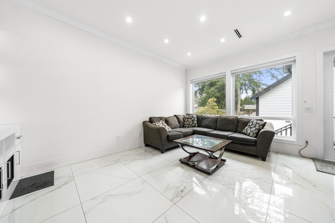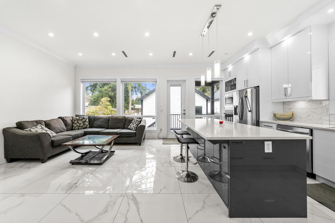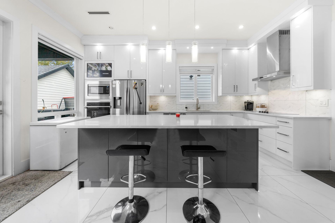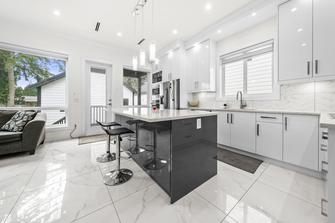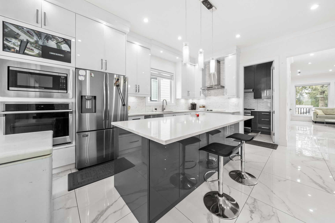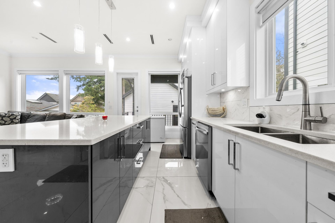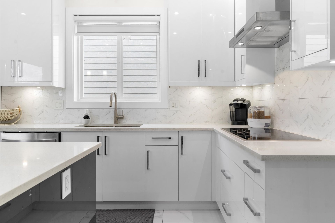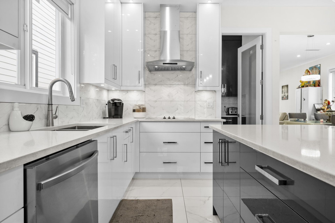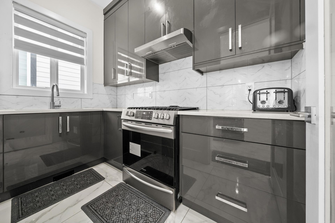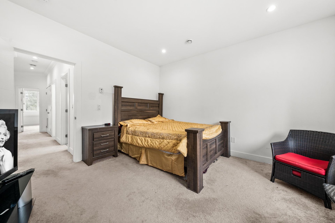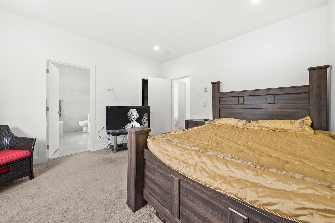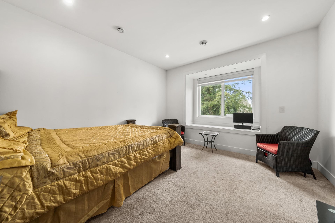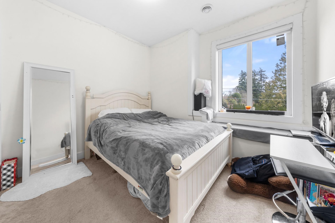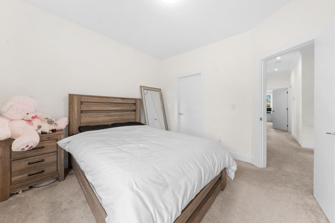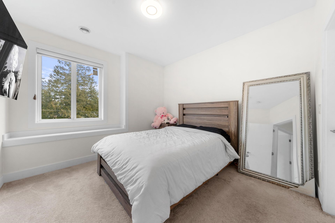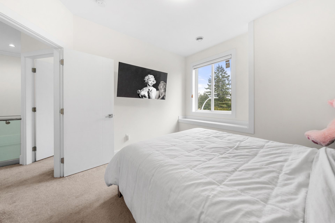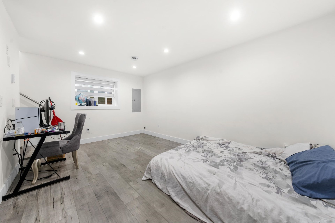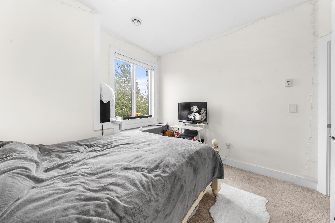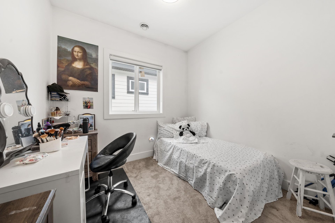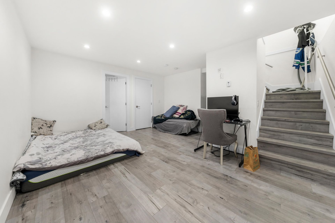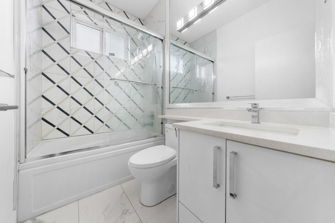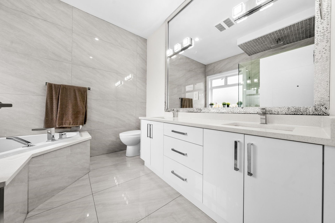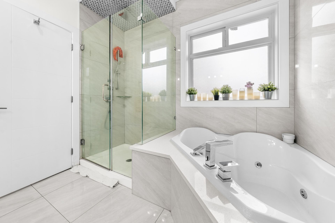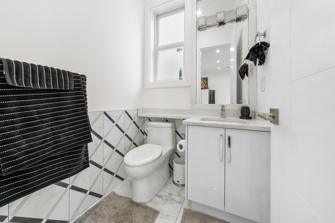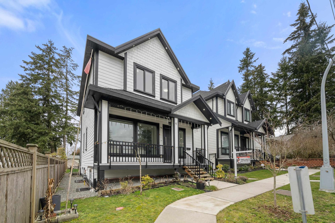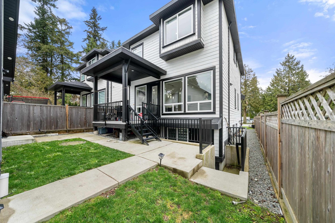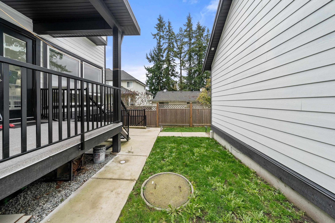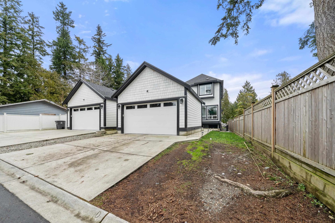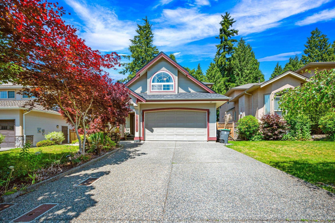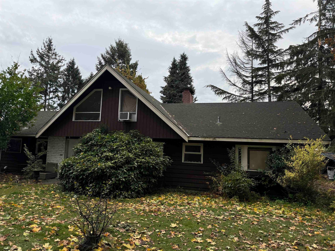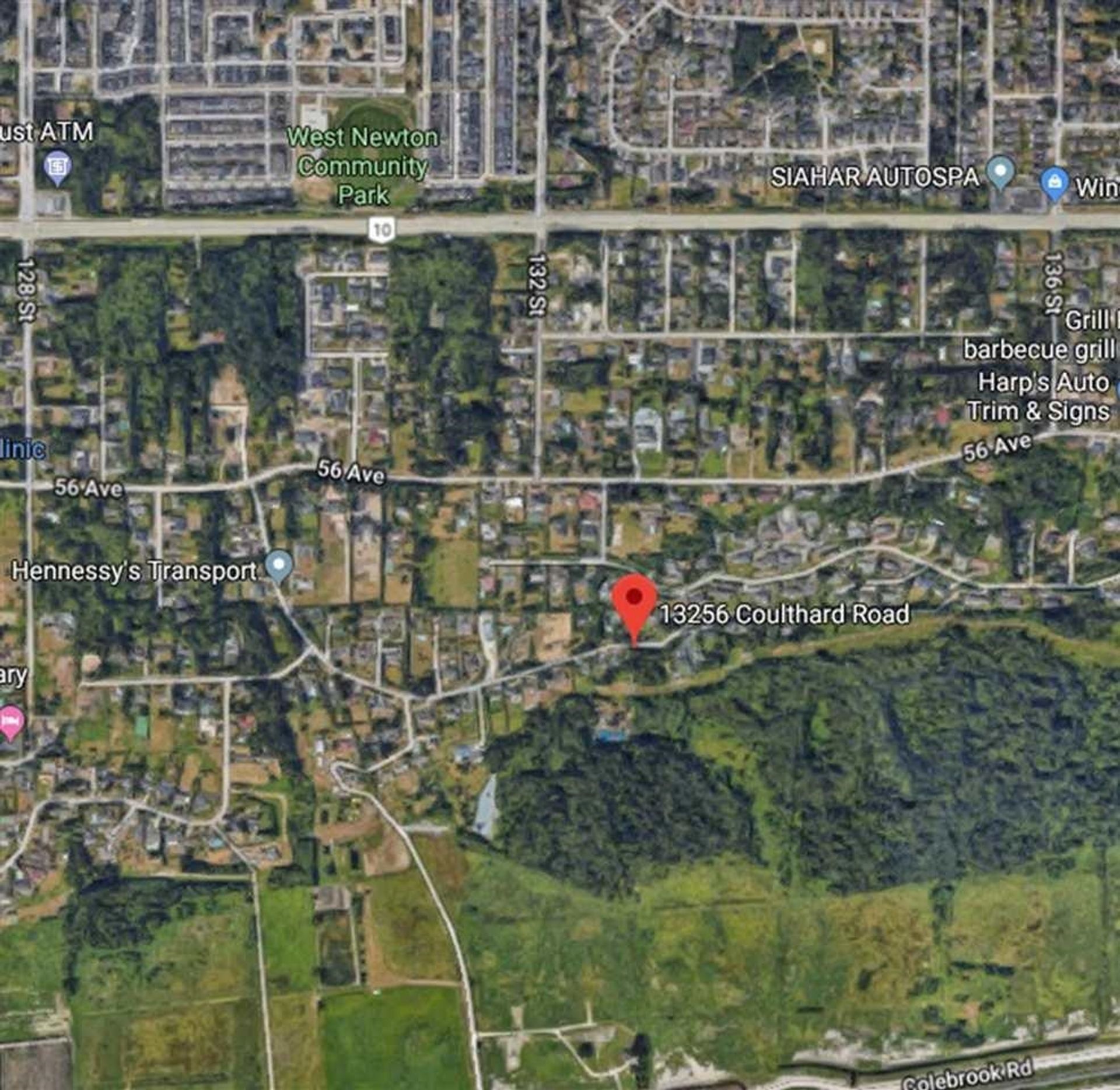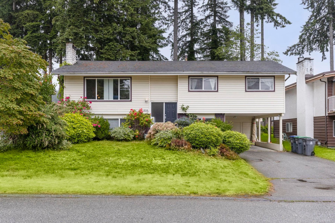House
6 Bedrooms
5 Bathrooms
Size: 2,889 sqft
Built in 2021
$1,798,000
About this House in Panorama Ridge
**Panorama Ridge – Thoughtfully Designed Home with a Functional Layout** This beautifully crafted home features a spacious and well-planned main floor, including a bright living room, dining area, and family room. The custom-designed kitchen is equipped with quartz countertops, elegant cabinetry, and a separate spice kitchen for added convenience. Upstairs, you’ll find four generously sized bedrooms and a large laundry room on the same floor. The luxurious master su…ite offers a well-appointed layout, a walk-in closet, and a relaxing jetted tub. The basement includes a two-bedroom suite with its own laundry and full washroom, plus a media room perfect for entertainment. Additional highlights include central A/C, radiant heating, and a spacious patio, blending comfort and style.
Listed by Sutton Group-West Coast Realty.
**Panorama Ridge – Thoughtfully Designed Home with a Functional Layout** This beautifully crafted home features a spacious and well-planned main floor, including a bright living room, dining area, and family room. The custom-designed kitchen is equipped with quartz countertops, elegant cabinetry, and a separate spice kitchen for added convenience. Upstairs, you’ll find four generously sized bedrooms and a large laundry room on the same floor. The luxurious master suite offers a well-appointed layout, a walk-in closet, and a relaxing jetted tub. The basement includes a two-bedroom suite with its own laundry and full washroom, plus a media room perfect for entertainment. Additional highlights include central A/C, radiant heating, and a spacious patio, blending comfort and style.
Listed by Sutton Group-West Coast Realty.
 Brought to you by your friendly REALTORS® through the MLS® System, courtesy of Schreder Brothers for your convenience.
Brought to you by your friendly REALTORS® through the MLS® System, courtesy of Schreder Brothers for your convenience.
Disclaimer: This representation is based in whole or in part on data generated by the Chilliwack & District Real Estate Board, Fraser Valley Real Estate Board or Real Estate Board of Greater Vancouver which assumes no responsibility for its accuracy.
More Details
- MLS®: R2972275
- Bedrooms: 6
- Bathrooms: 5
- Type: House
- Square Feet: 2,889 sqft
- Lot Size: 4,071 sqft
- Frontage: 34.48 ft
- Full Baths: 4
- Half Baths: 1
- Taxes: $6142.61
- Parking: Detached, Lane Access, Garage Door Opener (4)
- Basement: Full, Finished, Exterior Entry
- Storeys: 2 storeys
- Year Built: 2021
