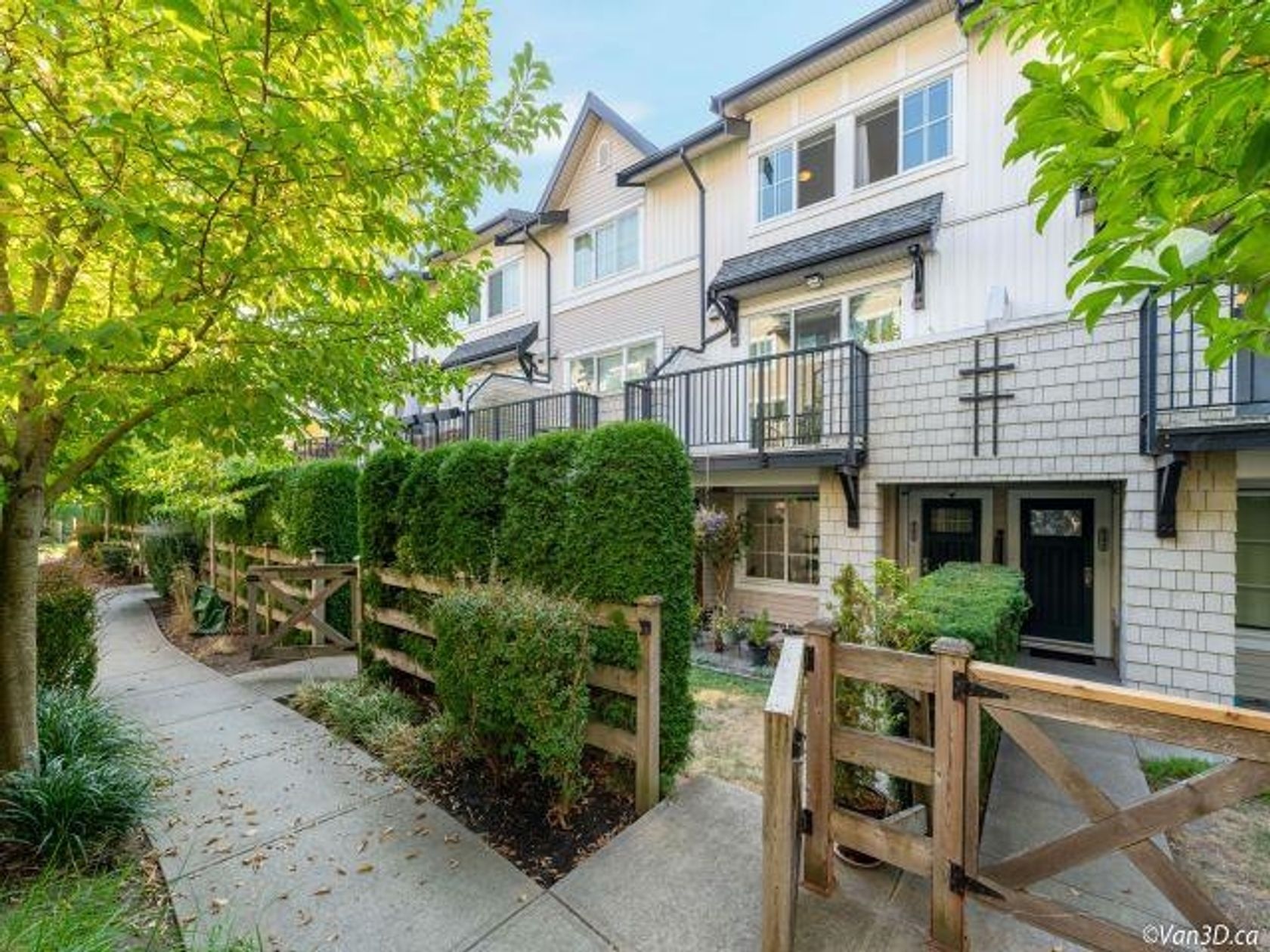Townhome
3 Bedrooms
3 Bathrooms
Size: 1,502 sqft
Mnt Fee: $357.60
$964,900
About this Townhome in Grandview Surrey
Discover elevated living in this stylish 3 Bedroom+Den(can be 4th Bdrm) townhome by StreetSide Dev. The main floor features laminate wood flooring throughout and a contemporary kitchen equipped with stainless steel appliances, quartz countertops, & ample storage ideal for daily living and entertaining. Step onto the sunny south-facing deck, complete with a quick-connect gas outlet & enjoy effortless outdoor dining and summer BBQs.Upstairs, there are 3 bdrm. The generous prima…ry bdrm fits a king-size bed & includes a spa-inspired ensuite with dual sinks, a frameless glass shower, and elegant finishes that create a calming retreat.Thoughtfully designed w/both function & elegance in mind, this home offers a spacious open concept layout perfect for modern living.
Listed by Oakwyn Realty Ltd..
Discover elevated living in this stylish 3 Bedroom+Den(can be 4th Bdrm) townhome by StreetSide Dev. The main floor features laminate wood flooring throughout and a contemporary kitchen equipped with stainless steel appliances, quartz countertops, & ample storage ideal for daily living and entertaining. Step onto the sunny south-facing deck, complete with a quick-connect gas outlet & enjoy effortless outdoor dining and summer BBQs.Upstairs, there are 3 bdrm. The generous primary bdrm fits a king-size bed & includes a spa-inspired ensuite with dual sinks, a frameless glass shower, and elegant finishes that create a calming retreat.Thoughtfully designed w/both function & elegance in mind, this home offers a spacious open concept layout perfect for modern living.
Listed by Oakwyn Realty Ltd..
 Brought to you by your friendly REALTORS® through the MLS® System, courtesy of Schreder Brothers for your convenience.
Brought to you by your friendly REALTORS® through the MLS® System, courtesy of Schreder Brothers for your convenience.
Disclaimer: This representation is based in whole or in part on data generated by the Chilliwack & District Real Estate Board, Fraser Valley Real Estate Board or Real Estate Board of Greater Vancouver which assumes no responsibility for its accuracy.
More Details
- MLS®: R2994188
- Bedrooms: 3
- Bathrooms: 3
- Type: Townhome
- Building: 2070 Oak Meadows Drive, South Surrey White Rock
- Square Feet: 1,502 sqft
- Full Baths: 2
- Half Baths: 1
- Taxes: $3288.48
- Maintenance: $357.60
- Parking: Garage Single, Tandem, Rear Access (2)
- Basement: Partial
- Storeys: 3 storeys
- Year Built: 2022
- Style: 3 Storey












































