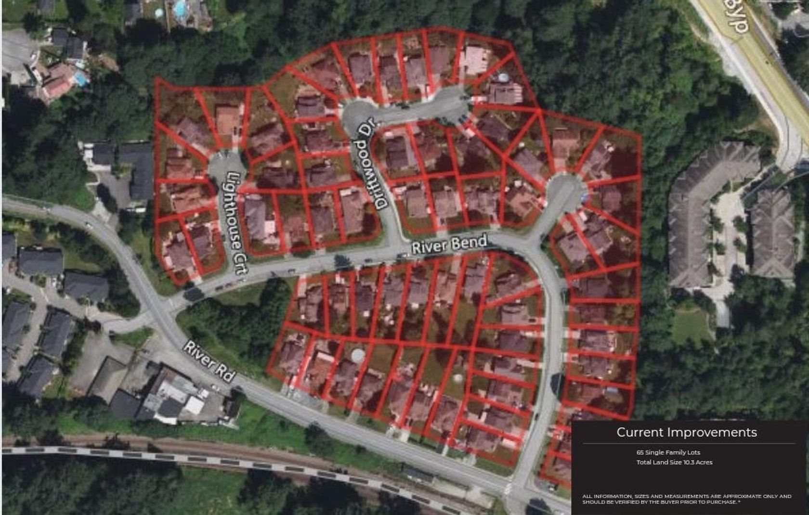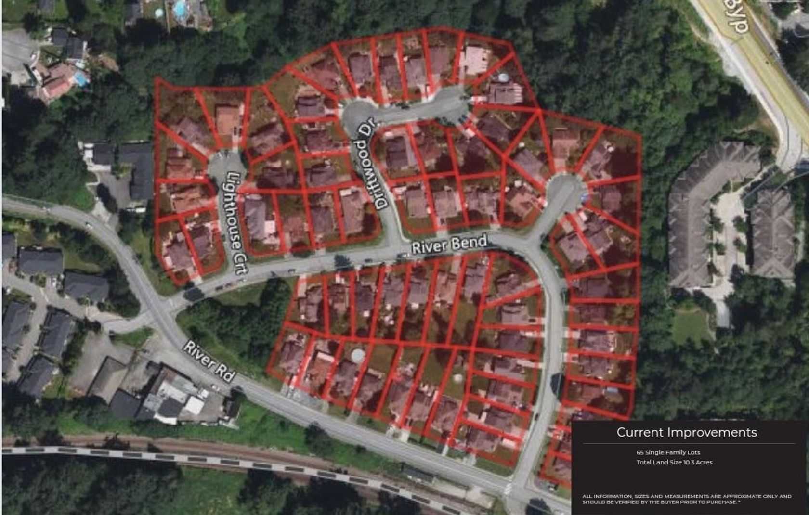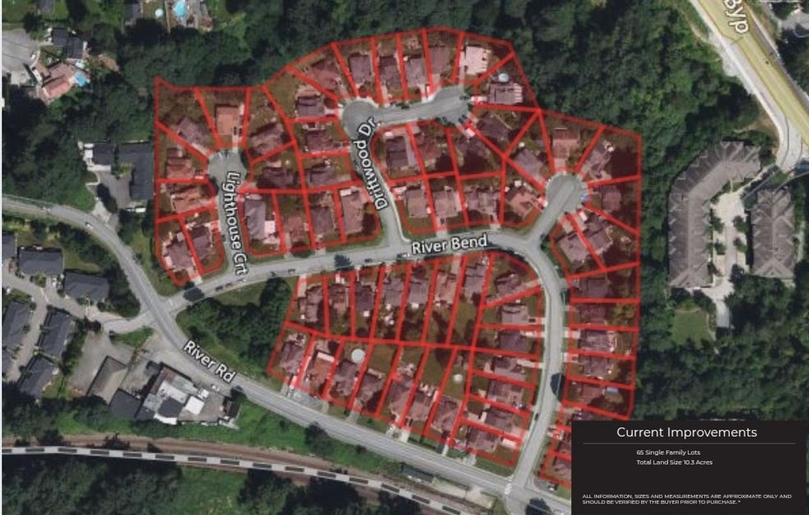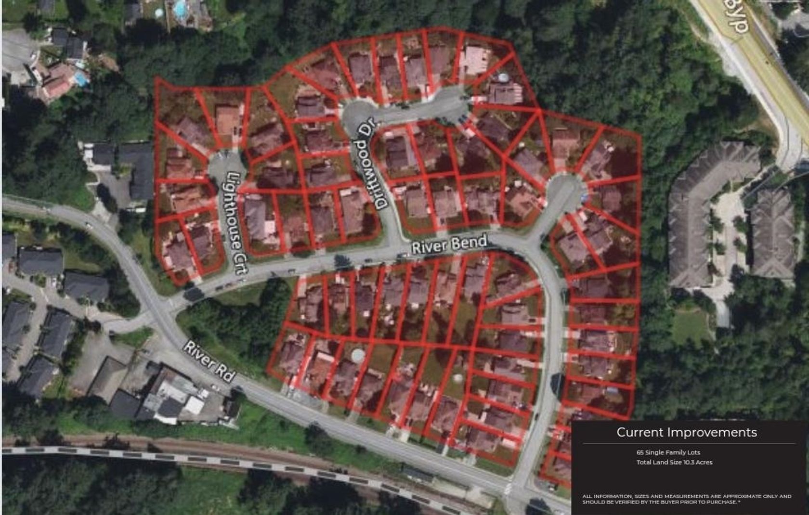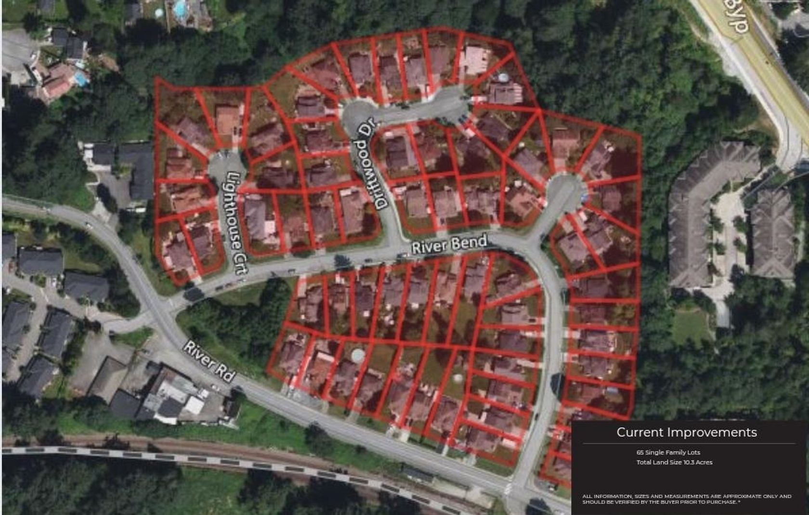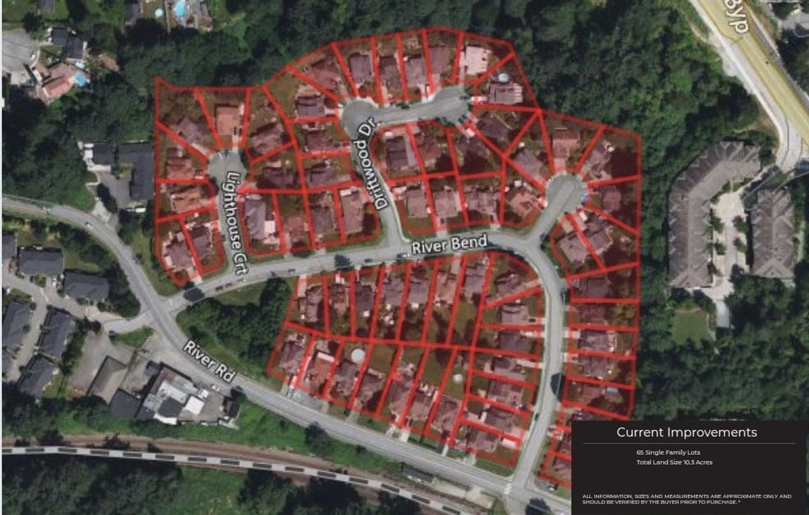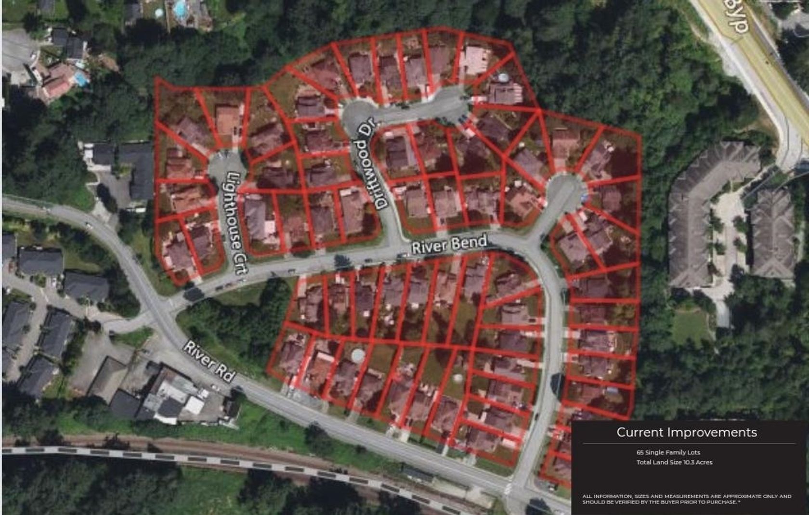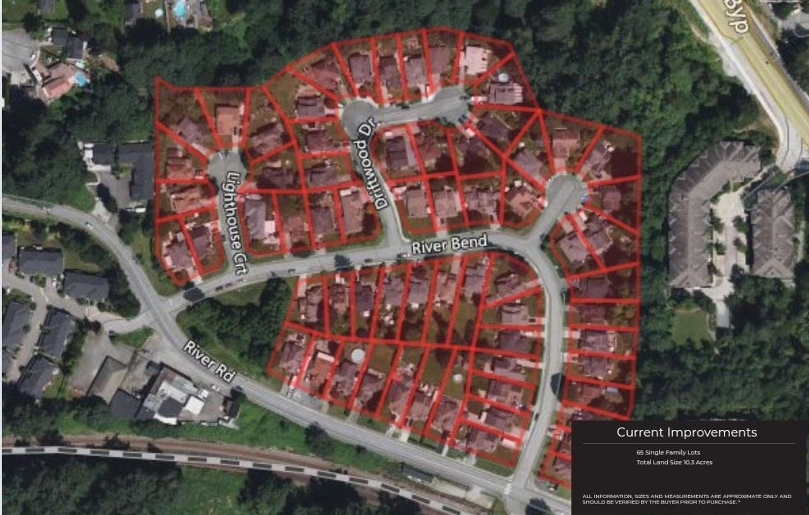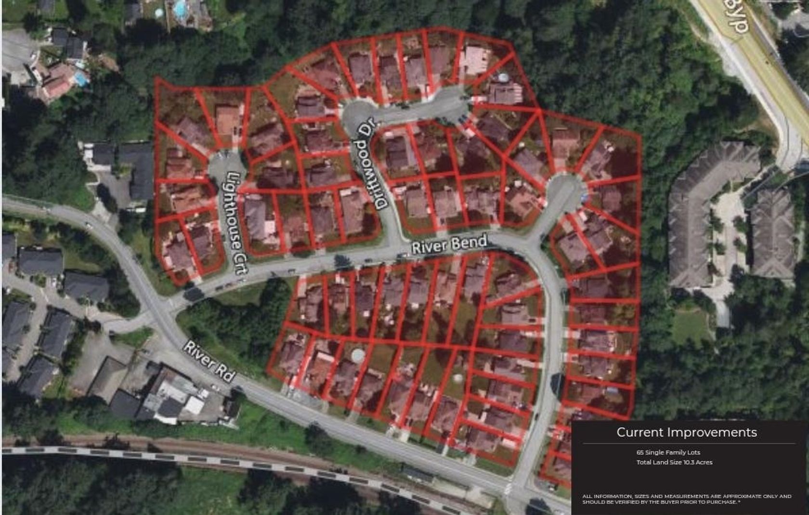House
6 Bedrooms
3 Bathrooms
Size: 3,342 sqft
Built in 2000
$1,598,000
About this House in West Central
Amazing two-level home located in a valuably family-oriented neighbourhood. Main level features large living area with vaulted ceilings, open concept kitchen with maple island, bright and dedicated dinning/family/breakfast space, and one large master bedroom plus two good sized bedrooms. Brand new flooring/countertops/paint throughout for the main level. Downstairs includes a fully finished 2-bedroom rental suite that has its own kitchen/living area/full bath with separate en…trance, plus an extra recreation room + guest room for homeowner’s use. Southern exposure backyard is well maintained with beautiful landscaping and great privacy. Steps to Alouette Elementary, Maple Ridge secondary, parks and transits. Come and see!
Listed by Regent Park Realty Inc..
Amazing two-level home located in a valuably family-oriented neighbourhood. Main level features large living area with vaulted ceilings, open concept kitchen with maple island, bright and dedicated dinning/family/breakfast space, and one large master bedroom plus two good sized bedrooms. Brand new flooring/countertops/paint throughout for the main level. Downstairs includes a fully finished 2-bedroom rental suite that has its own kitchen/living area/full bath with separate entrance, plus an extra recreation room + guest room for homeowner’s use. Southern exposure backyard is well maintained with beautiful landscaping and great privacy. Steps to Alouette Elementary, Maple Ridge secondary, parks and transits. Come and see!
Listed by Regent Park Realty Inc..
 Brought to you by your friendly REALTORS® through the MLS® System, courtesy of Schreder Brothers for your convenience.
Brought to you by your friendly REALTORS® through the MLS® System, courtesy of Schreder Brothers for your convenience.
Disclaimer: This representation is based in whole or in part on data generated by the Chilliwack & District Real Estate Board, Fraser Valley Real Estate Board or Real Estate Board of Greater Vancouver which assumes no responsibility for its accuracy.
More Details
- MLS®: R3005213
- Bedrooms: 6
- Bathrooms: 3
- Type: House
- Square Feet: 3,342 sqft
- Lot Size: 6,264 sqft
- Frontage: 49.00 ft
- Full Baths: 3
- Half Baths: 0
- Taxes: $7063.52
- Parking: Garage Double, Front Access, Garage Door Opener
- Basement: Finished, Exterior Entry
- Storeys: 2 storeys
- Year Built: 2000









































