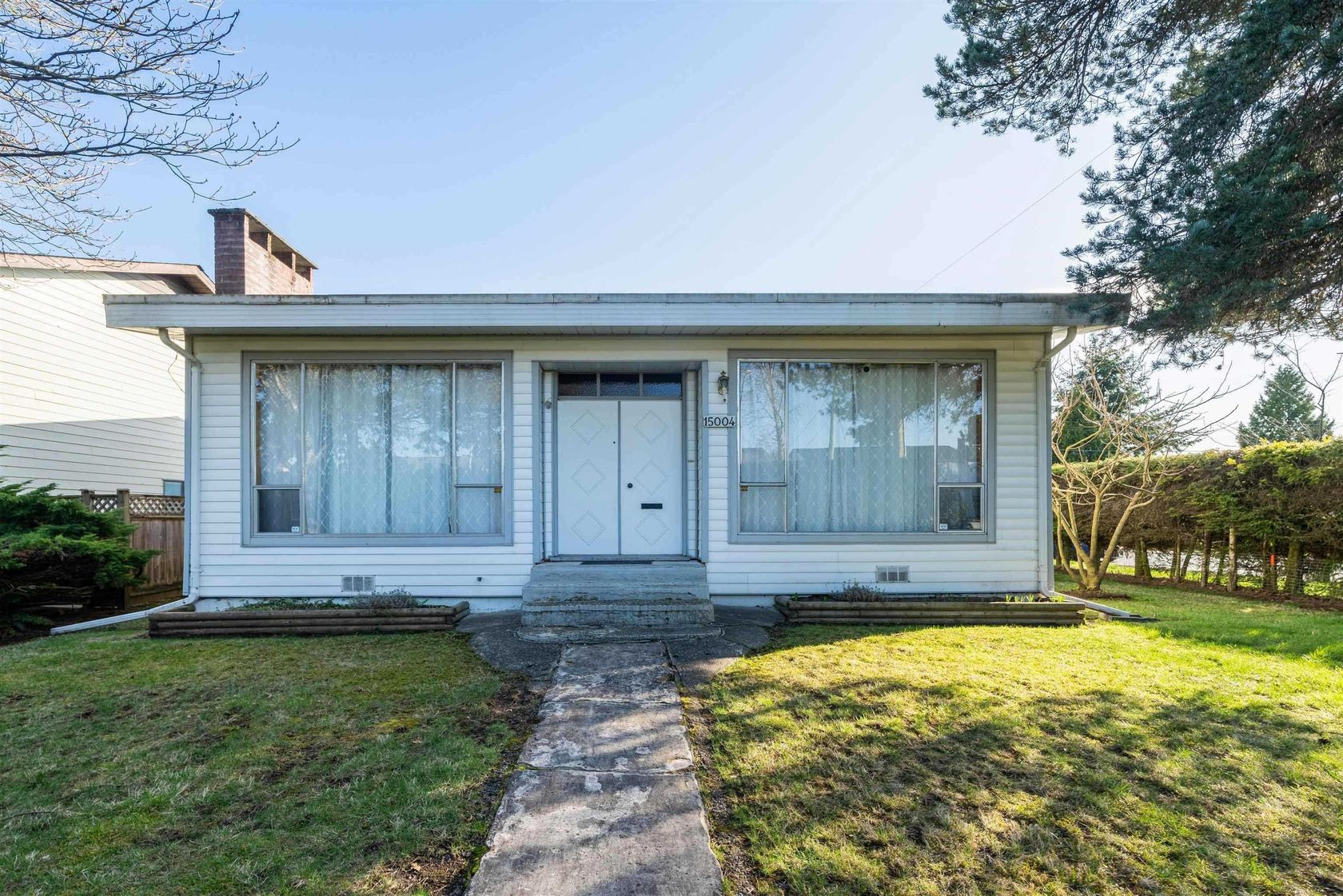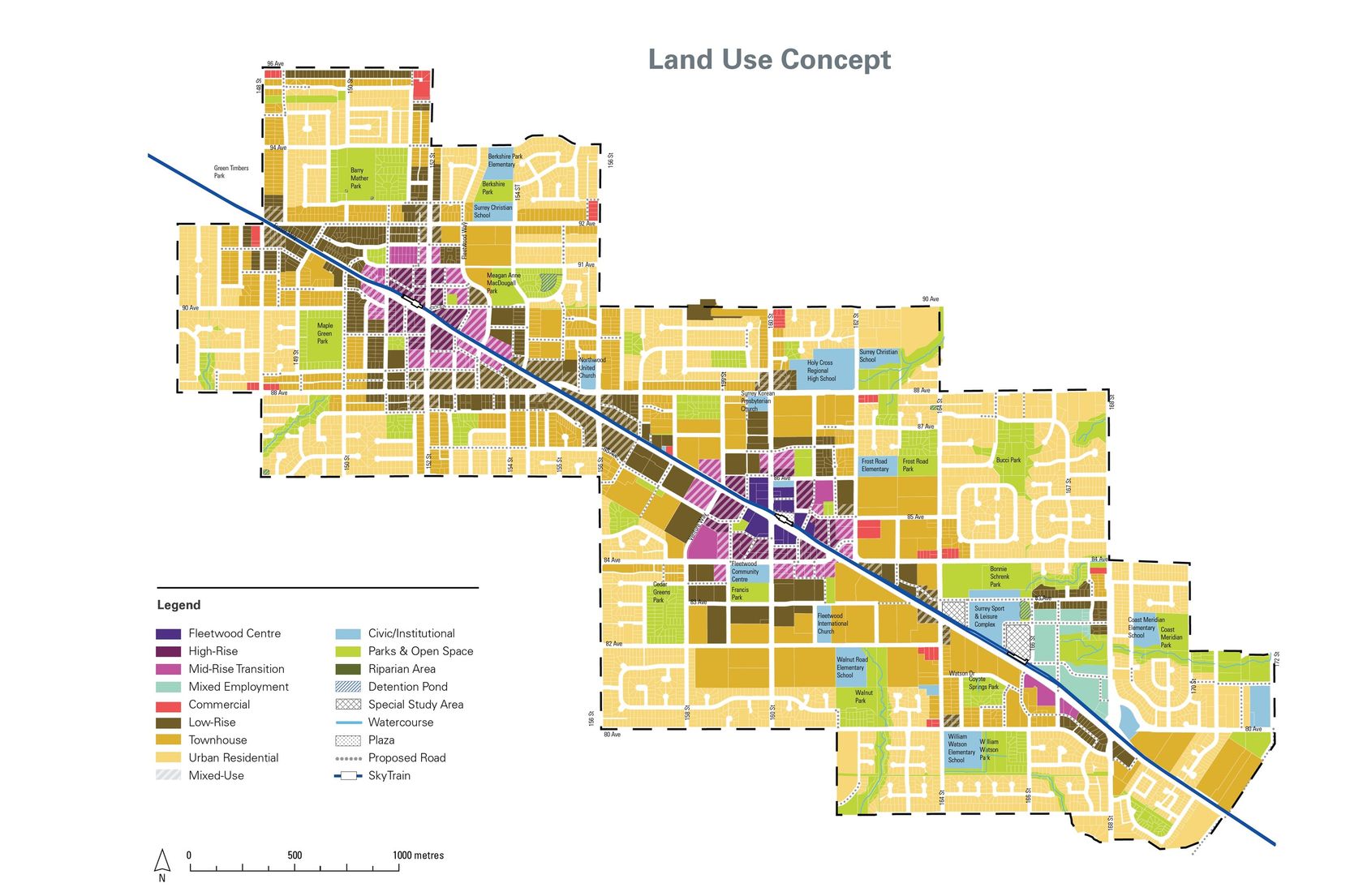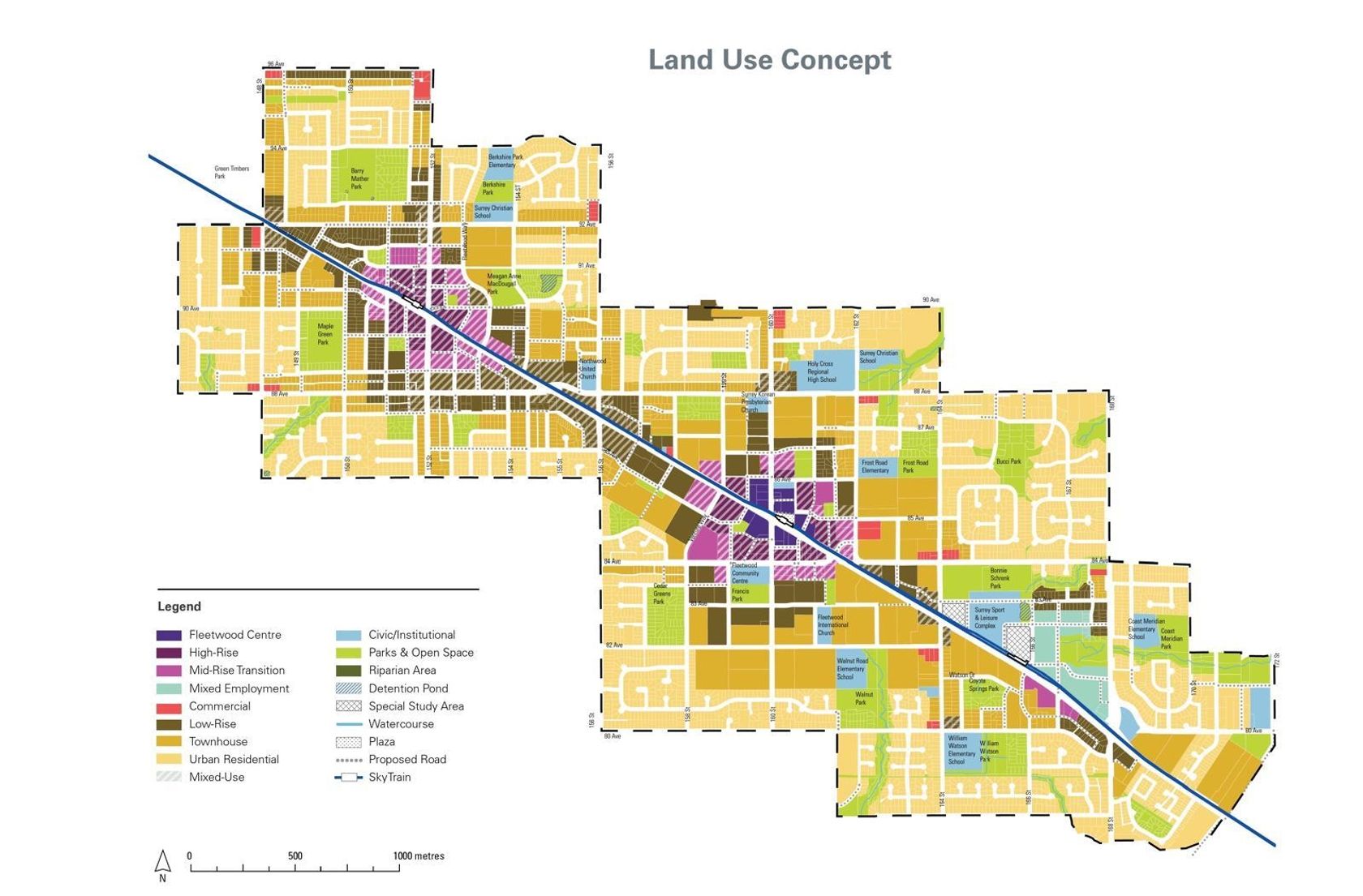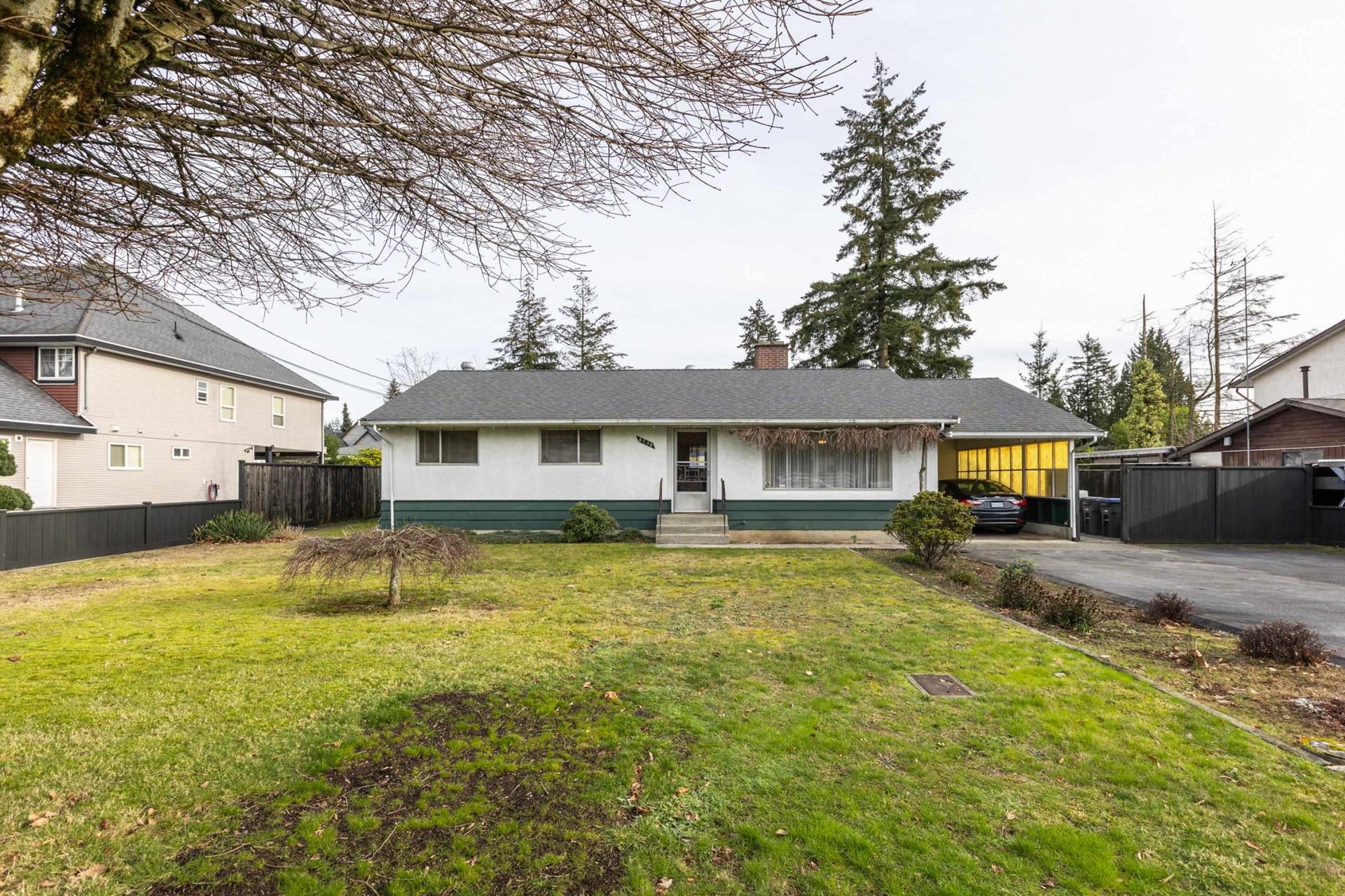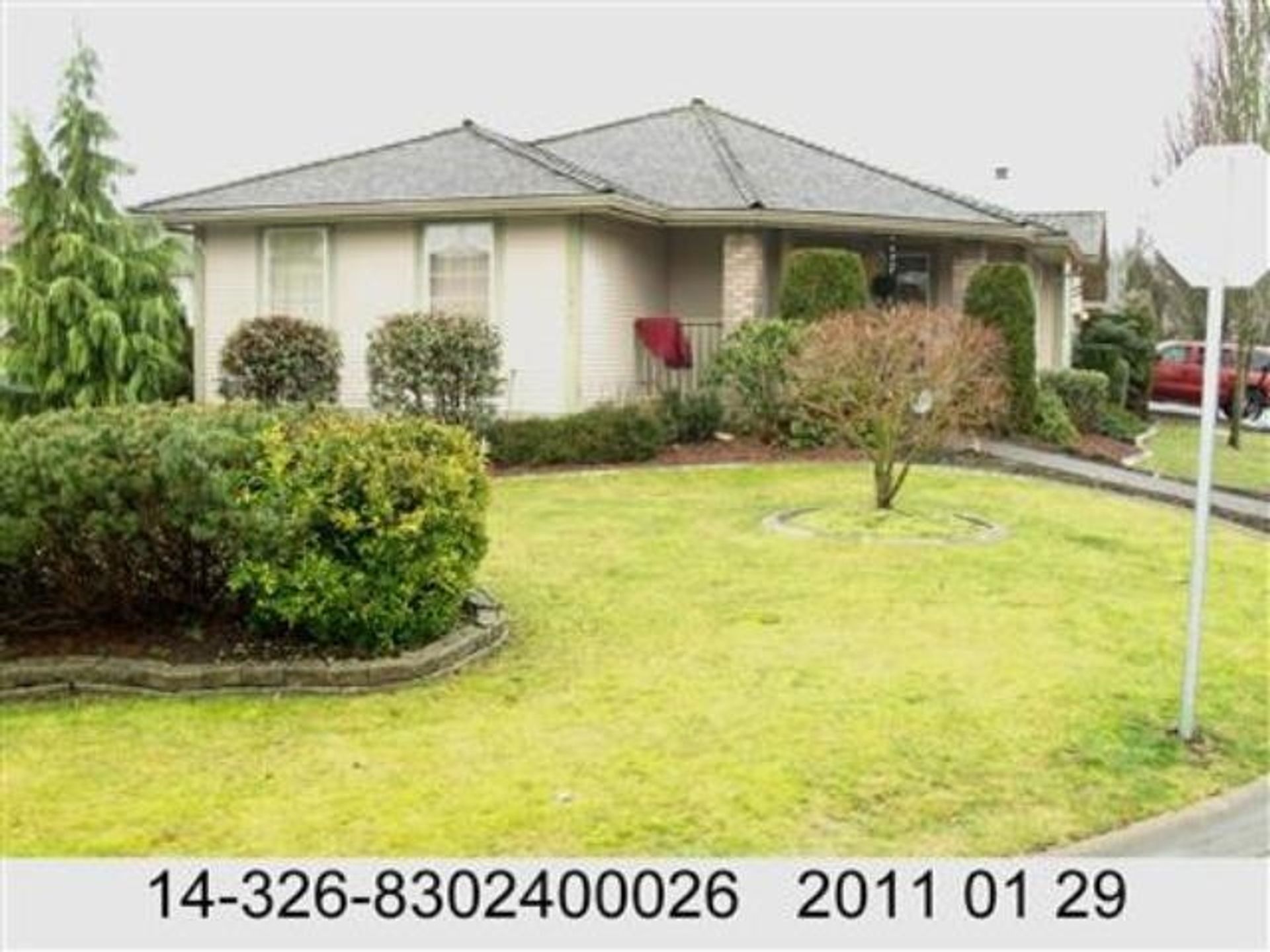House
9 Bedrooms
7 Bathrooms
Size: 3,933 sqft
Built in 2002
$1,430,000
About this House in Fleetwood Tynehead
Court Date Oct 20, 2025 at 945am. Welcome to this 9 bed, 6.5 bath home nestled in a quiet cul-de-sac in the heart of Fleetwood Tynehead. Step into the bright living room with high ceilings, connected to the dining area perfect for entertaining. Kitchen features a breakfast nook that opens to a cozy family room. Enjoy your coffee on the balcony overlooking a lush, fenced backyard, safe for children to play. Main floor includes a guest suite with its own ensuite while basement …offers a separate-entry 3 bed, 1.5 bath suite, an excellent income opportunity or space for extended family. This centrally located gem is just minutes from Surrey Golf Club, sports complex, shopping, restaurants and more. Walk to William Watson Elementary or drive to Fleetwood Park Secondary. Sold As Is Where Is.
Listed by RE/MAX Crest Realty.
Court Date Oct 20, 2025 at 945am. Welcome to this 9 bed, 6.5 bath home nestled in a quiet cul-de-sac in the heart of Fleetwood Tynehead. Step into the bright living room with high ceilings, connected to the dining area perfect for entertaining. Kitchen features a breakfast nook that opens to a cozy family room. Enjoy your coffee on the balcony overlooking a lush, fenced backyard, safe for children to play. Main floor includes a guest suite with its own ensuite while basement offers a separate-entry 3 bed, 1.5 bath suite, an excellent income opportunity or space for extended family. This centrally located gem is just minutes from Surrey Golf Club, sports complex, shopping, restaurants and more. Walk to William Watson Elementary or drive to Fleetwood Park Secondary. Sold As Is Where Is.
Listed by RE/MAX Crest Realty.
 Brought to you by your friendly REALTORS® through the MLS® System, courtesy of Schreder Brothers for your convenience.
Brought to you by your friendly REALTORS® through the MLS® System, courtesy of Schreder Brothers for your convenience.
Disclaimer: This representation is based in whole or in part on data generated by the Chilliwack & District Real Estate Board, Fraser Valley Real Estate Board or Real Estate Board of Greater Vancouver which assumes no responsibility for its accuracy.
More Details
- MLS®: R3007123
- Bedrooms: 9
- Bathrooms: 7
- Type: House
- Square Feet: 3,933 sqft
- Lot Size: 6,038 sqft
- Frontage: 49.00 ft
- Full Baths: 6
- Half Baths: 1
- Taxes: $7035.49
- Parking: Garage Double, RV Access/Parking, Front Access (
- Basement: Finished
- Storeys: 2 storeys
- Year Built: 2002









































