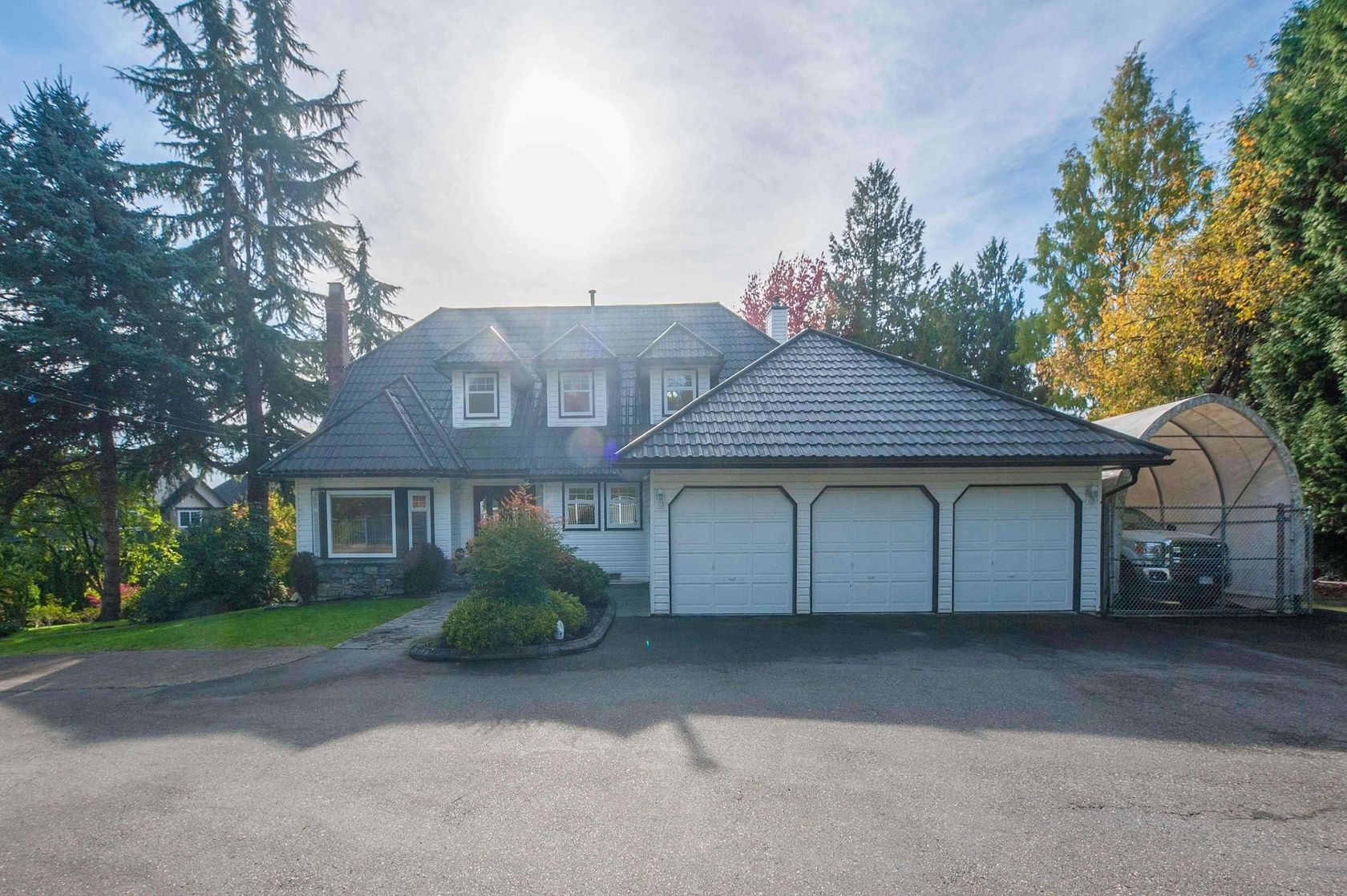House
5 Bedrooms
5 Bathrooms
Size: 3,956 sqft
Built in 2022
$2,250,000
About this House in Willoughby Heights
Welcome to BRAESTONE by Lanstone Homes—a meticulously crafted 5 BED + DEN, 4.5 BATH residence offering nearly 4,000 sqft of upscale living. Designed for both form and function, this home impresses with soaring 20-ft vaulted ceilings, oversized windows, and wide-plank hardwood floors. The chef-inspired main kitchen features Fisher & Paykel appliances, while the legal 1 BED + DEN suite includes GE Slate s/s appliances and its own private entrance. Enjoy shaker cabinetry, quar…tz countertops throughout, and a spa-like ensuite in the luxurious primary bedroom. Comfort is key with A/C, a high-efficiency furnace, and tankless hot water. Situated on a 5,900+ sqft lot backing onto tranquil greenspace—just minutes from parks, top-tier schools, and commuter routes.
Listed by Stonehaus Realty Corp..
Welcome to BRAESTONE by Lanstone Homes—a meticulously crafted 5 BED + DEN, 4.5 BATH residence offering nearly 4,000 sqft of upscale living. Designed for both form and function, this home impresses with soaring 20-ft vaulted ceilings, oversized windows, and wide-plank hardwood floors. The chef-inspired main kitchen features Fisher & Paykel appliances, while the legal 1 BED + DEN suite includes GE Slate s/s appliances and its own private entrance. Enjoy shaker cabinetry, quartz countertops throughout, and a spa-like ensuite in the luxurious primary bedroom. Comfort is key with A/C, a high-efficiency furnace, and tankless hot water. Situated on a 5,900+ sqft lot backing onto tranquil greenspace—just minutes from parks, top-tier schools, and commuter routes.
Listed by Stonehaus Realty Corp..
 Brought to you by your friendly REALTORS® through the MLS® System, courtesy of Schreder Brothers for your convenience.
Brought to you by your friendly REALTORS® through the MLS® System, courtesy of Schreder Brothers for your convenience.
Disclaimer: This representation is based in whole or in part on data generated by the Chilliwack & District Real Estate Board, Fraser Valley Real Estate Board or Real Estate Board of Greater Vancouver which assumes no responsibility for its accuracy.
More Details
- MLS®: R3007759
- Bedrooms: 5
- Bathrooms: 5
- Type: House
- Square Feet: 3,956 sqft
- Lot Size: 5,909 sqft
- Frontage: 54.79 ft
- Full Baths: 4
- Half Baths: 1
- Taxes: $9160.77
- Parking: Garage Triple, Front Access (5)
- Basement: Full, Finished, Exterior Entry
- Storeys: 2 storeys
- Year Built: 2022
















































