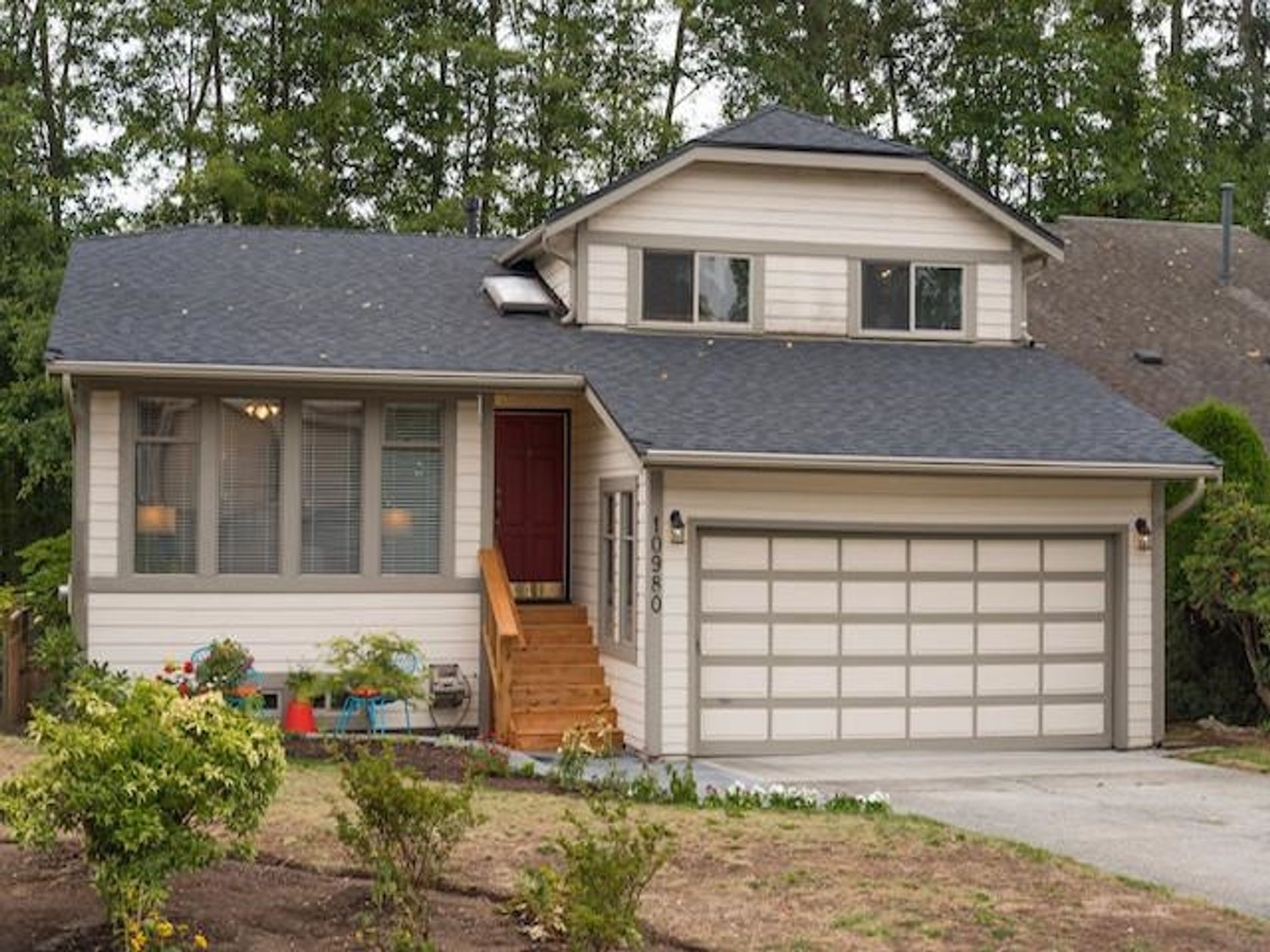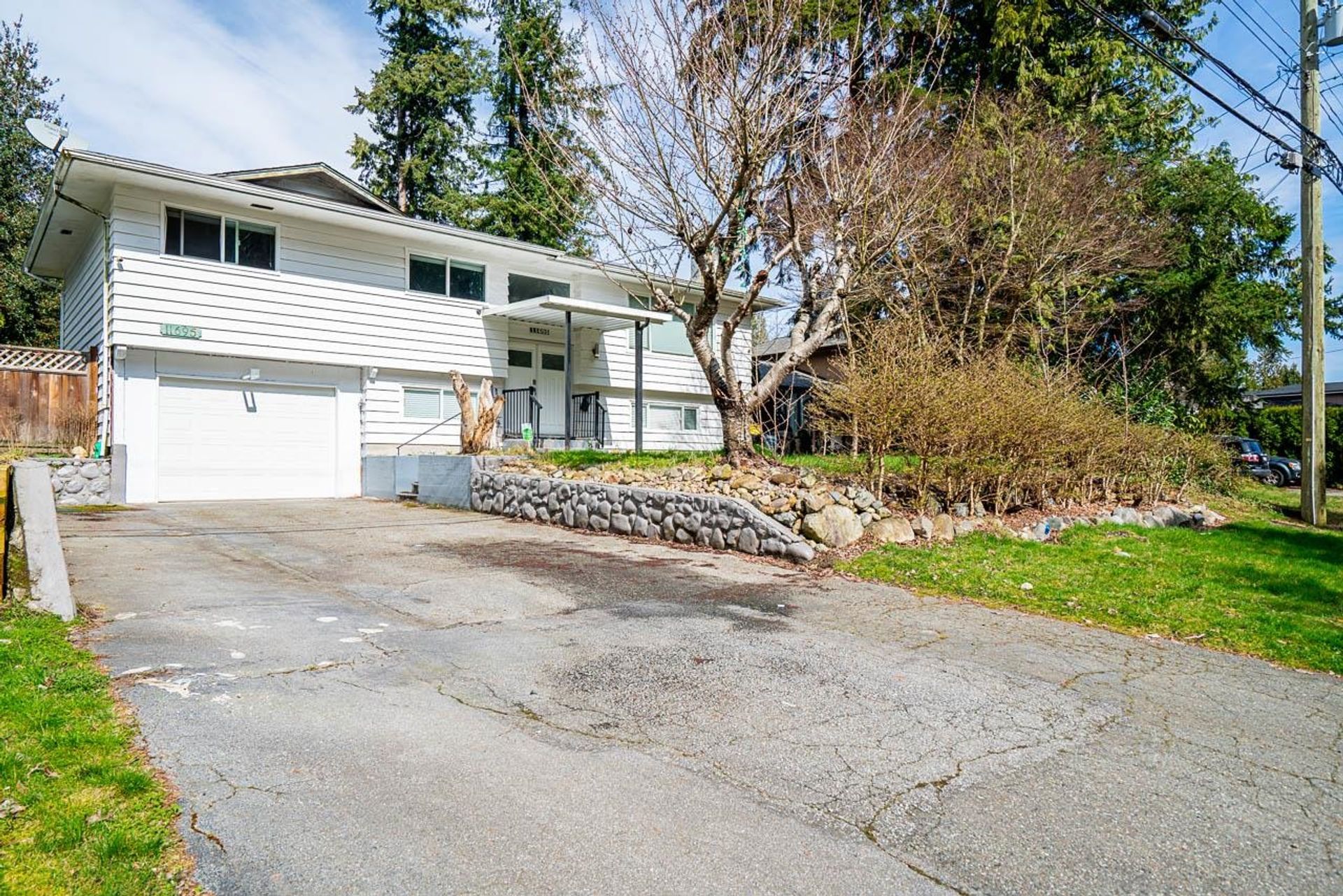House
5 Bedrooms
4 Bathrooms
Size: 3,450 sqft
Built in 1980
$1,999,900
About this House in Sunshine Hills Woods
Stunning home in Sunshine Hills offering over 3,450 sqft of beautifully maintained living space on a 9,526 sqft lot. Backing onto peaceful greenspace, this 6-bed, 4-bath gem features vaulted ceilings, a refreshed kitchen with solarium eating area, spacious family and rec rooms, and a wraparound bar with cozy gas fireplace. Renovated in 2022 with updated kitchen and bathroom cabinets, fresh paint, area rug, and resurfaced walkways and driveway. In 2025, a new furnace, hot wate…r tank, and heat pump were installed. The lower level includes a two-bedroom with a separate entrance. Enjoy a private backyard oasis with an in-ground pool, new liner (2025), patios, and lush landscaping. Walk to Seaquam Secondary and Cougar Canyon Elementary. A rare find!
Listed by Westmont Realty Inc..
Stunning home in Sunshine Hills offering over 3,450 sqft of beautifully maintained living space on a 9,526 sqft lot. Backing onto peaceful greenspace, this 6-bed, 4-bath gem features vaulted ceilings, a refreshed kitchen with solarium eating area, spacious family and rec rooms, and a wraparound bar with cozy gas fireplace. Renovated in 2022 with updated kitchen and bathroom cabinets, fresh paint, area rug, and resurfaced walkways and driveway. In 2025, a new furnace, hot water tank, and heat pump were installed. The lower level includes a two-bedroom with a separate entrance. Enjoy a private backyard oasis with an in-ground pool, new liner (2025), patios, and lush landscaping. Walk to Seaquam Secondary and Cougar Canyon Elementary. A rare find!
Listed by Westmont Realty Inc..
 Brought to you by your friendly REALTORS® through the MLS® System, courtesy of Schreder Brothers for your convenience.
Brought to you by your friendly REALTORS® through the MLS® System, courtesy of Schreder Brothers for your convenience.
Disclaimer: This representation is based in whole or in part on data generated by the Chilliwack & District Real Estate Board, Fraser Valley Real Estate Board or Real Estate Board of Greater Vancouver which assumes no responsibility for its accuracy.
More Details
- MLS®: R3009625
- Bedrooms: 5
- Bathrooms: 4
- Type: House
- Square Feet: 3,450 sqft
- Lot Size: 9,526 sqft
- Frontage: 66.00 ft
- Full Baths: 3
- Half Baths: 1
- Taxes: $5707.49
- Parking: Garage Double, Front Access (4)
- Basement: Partially Finished, Exterior Entry
- Storeys: 3 storeys
- Year Built: 1980
- Style: 3 Level Split







