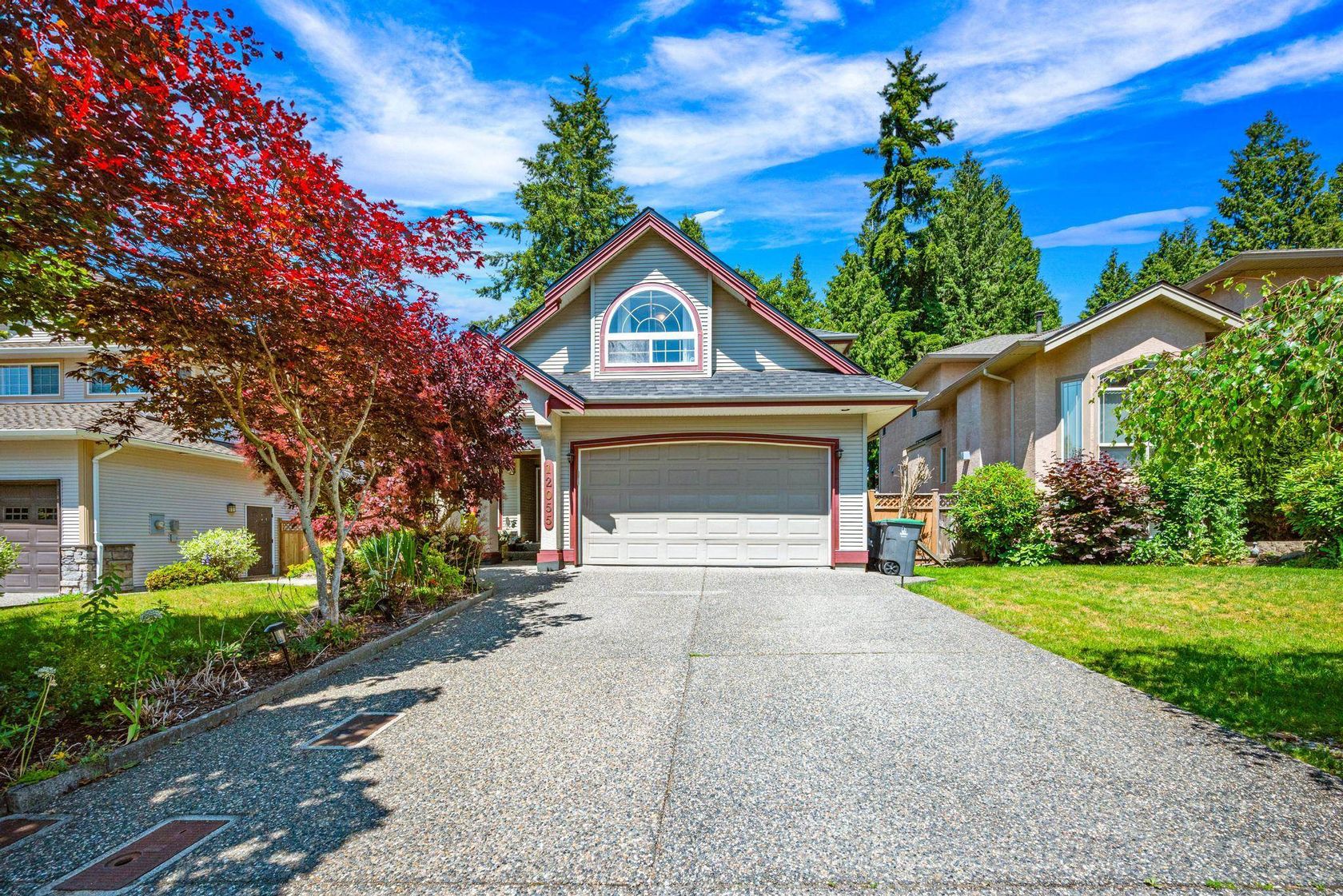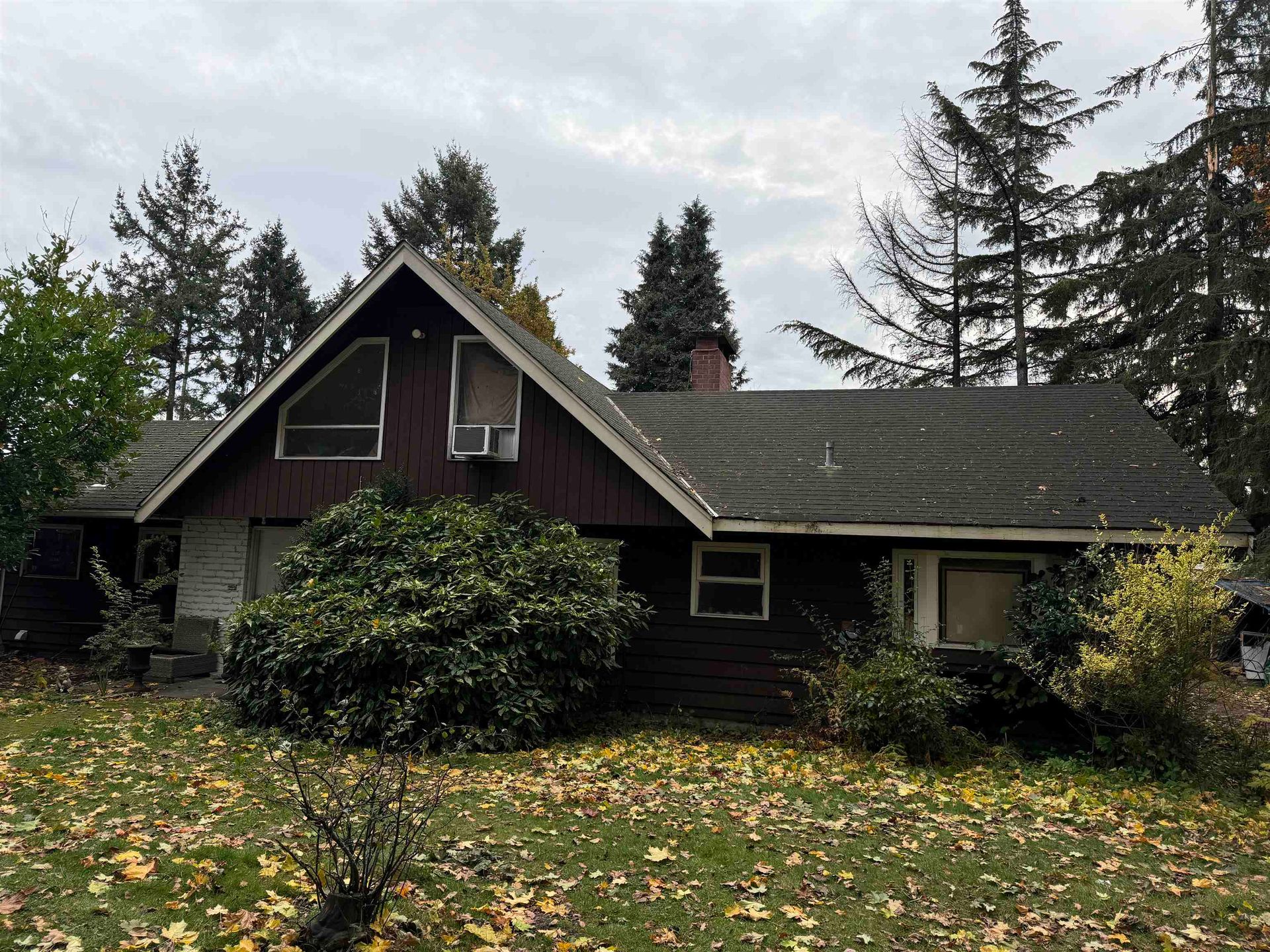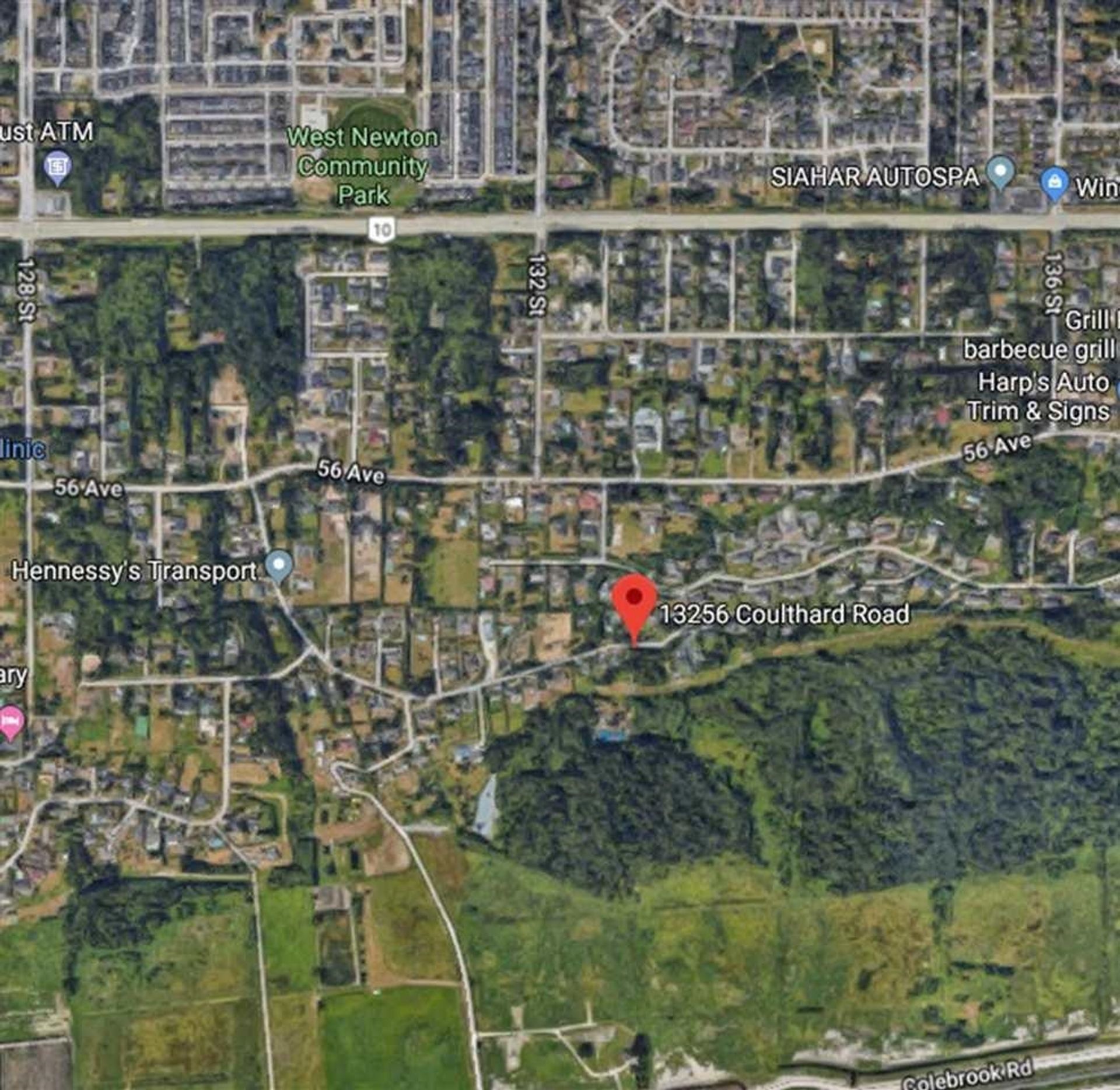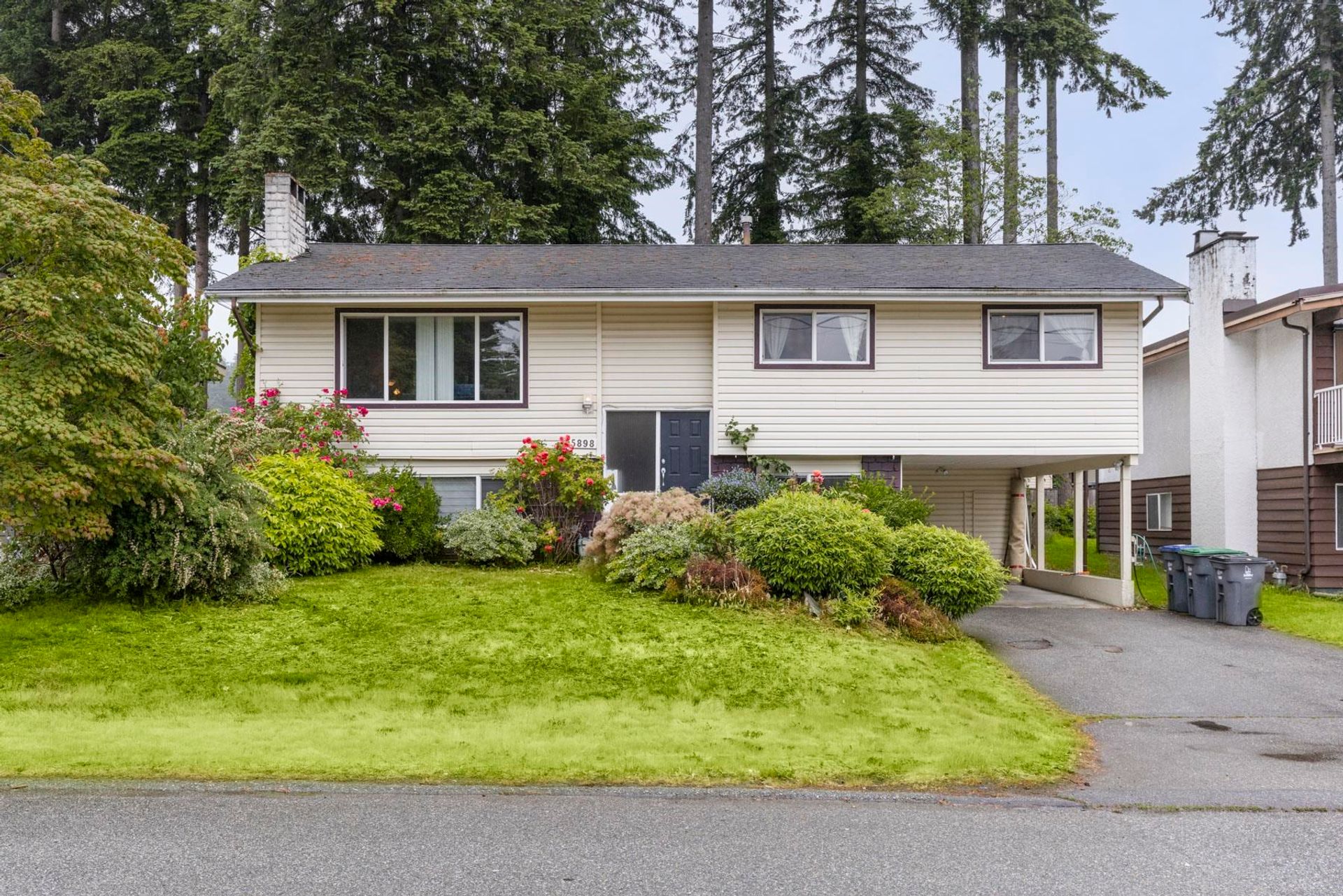House
4 Bedrooms
4 Bathrooms
Size: 3,352 sqft
Built in 1991
$2,288,000
About this House in Panorama Ridge
Located on Panorama Ridge's prestigious "Street of Dreams," this fully renovated family home sits on a quiet cul-de-sac with over 20,000 sq ft of land. Updates include a newer roof, modern kitchen with stainless steel appliances, granite and marble bathrooms, engineered hardwood floors, and fresh paint. The traditional layout features a formal dining room, living room, kitchen with breakfast nook, bedroom on main wheel chair accessible, and 4 bedrooms upstairs, including a ma…ster suite with a soaker tub, shower, and walk-in closet. Additional highlights: 3-car garage, driveway for 15 cars, radiant heating, A/C and a private, fenced backyard. This move-in-ready home is an exceptional find!
Listed by eXp Realty of Canada, Inc..
Located on Panorama Ridge's prestigious "Street of Dreams," this fully renovated family home sits on a quiet cul-de-sac with over 20,000 sq ft of land. Updates include a newer roof, modern kitchen with stainless steel appliances, granite and marble bathrooms, engineered hardwood floors, and fresh paint. The traditional layout features a formal dining room, living room, kitchen with breakfast nook, bedroom on main wheel chair accessible, and 4 bedrooms upstairs, including a master suite with a soaker tub, shower, and walk-in closet. Additional highlights: 3-car garage, driveway for 15 cars, radiant heating, A/C and a private, fenced backyard. This move-in-ready home is an exceptional find!
Listed by eXp Realty of Canada, Inc..
 Brought to you by your friendly REALTORS® through the MLS® System, courtesy of Schreder Brothers for your convenience.
Brought to you by your friendly REALTORS® through the MLS® System, courtesy of Schreder Brothers for your convenience.
Disclaimer: This representation is based in whole or in part on data generated by the Chilliwack & District Real Estate Board, Fraser Valley Real Estate Board or Real Estate Board of Greater Vancouver which assumes no responsibility for its accuracy.
More Details
- MLS®: R3010698
- Bedrooms: 4
- Bathrooms: 4
- Type: House
- Square Feet: 3,352 sqft
- Lot Size: 20,037 sqft
- Frontage: 45.72 ft
- Full Baths: 3
- Half Baths: 1
- Taxes: $7220.08
- Parking: Additional Parking, Garage Triple, RV Access/Par
- Basement: None
- Storeys: 2 storeys
- Year Built: 1991












































