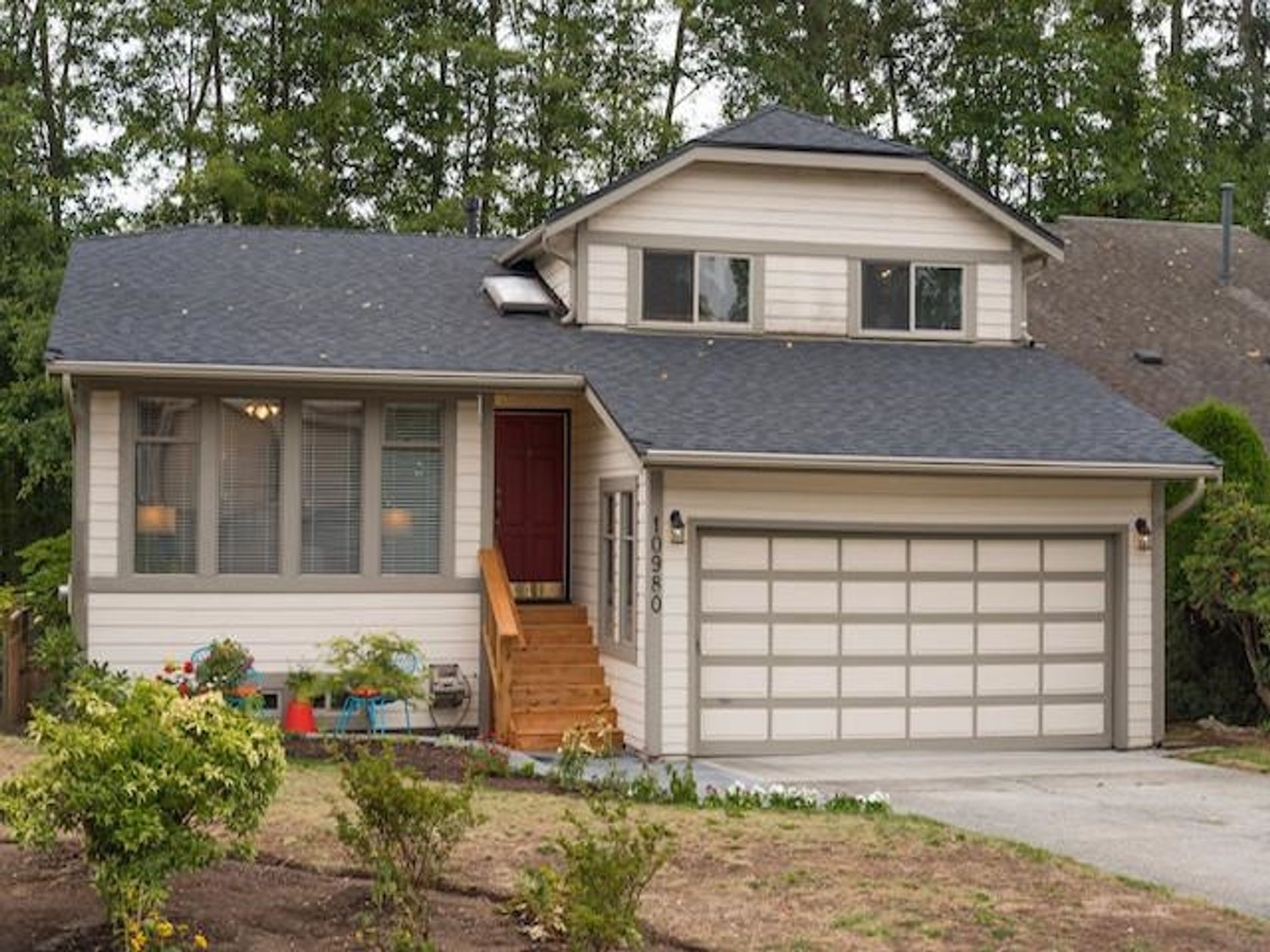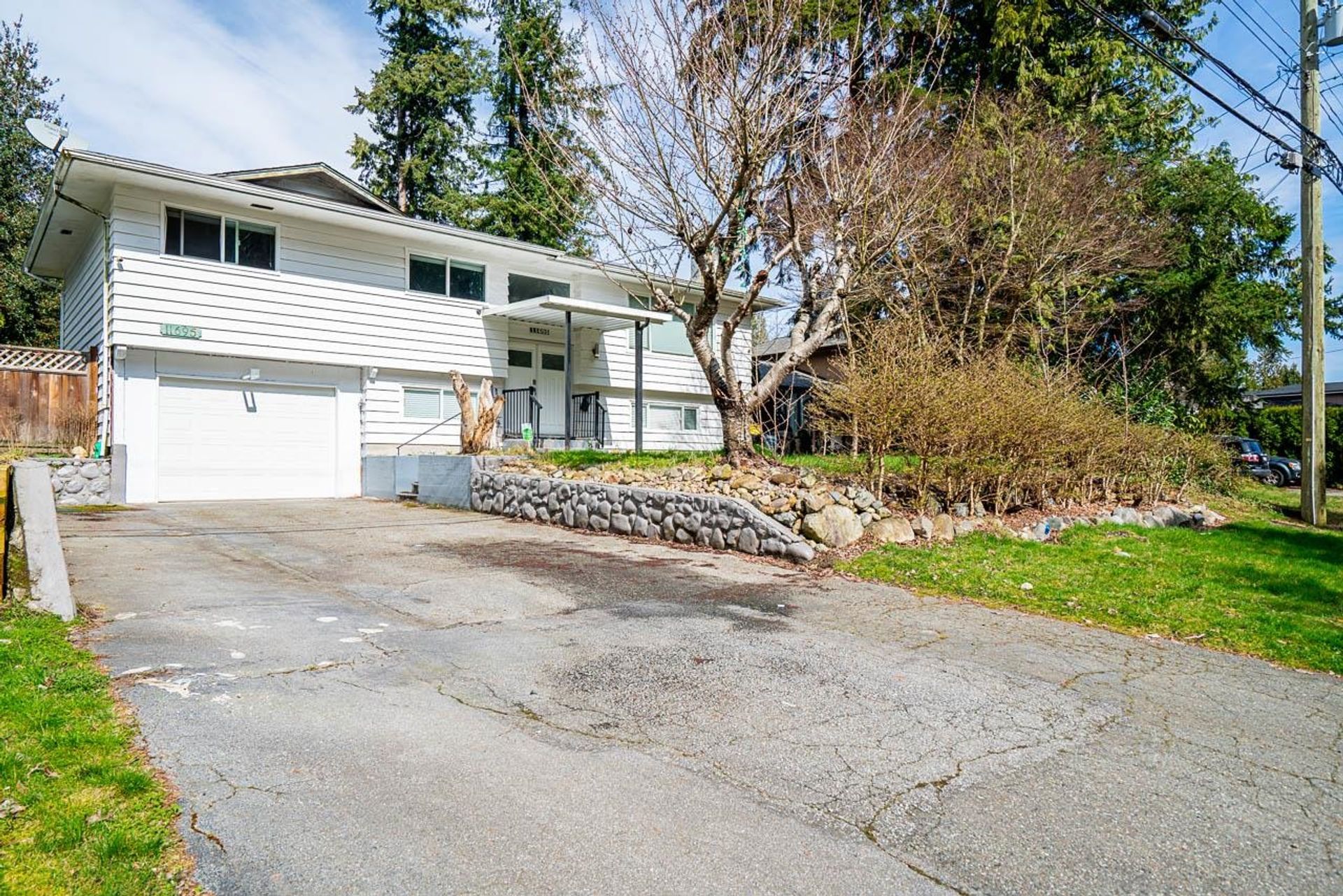House
7 Bedrooms
4 Bathrooms
Size: 4,401 sqft
Built in 1985
$2,288,000
About this House in Sunshine Hills Woods
Stunning luxurious custom built home located in desirable "SUNSHINE HILLS". This expansive 4000+ sqft living space on 11635 sf lot with huge backyard and a heated POOL. Large chef's kitchen with top line sub zero and miele appliances overlooking a private pool and the backyard. Open concept layout, gourmet designer kit. Very practical layout with separate living, dining, family area and two spacious bedrooms. Entertainment decks out of huge family room. 5 large bedroom and 2 …full bathroom upstairs. Enjoy the sauna after a hardworking day. Three car attached garage with more parking spaces on the driveway. Cougar Canyon Elementary & Seaquam Secondary. Search address on youtube for the video. OPEN HOUSE: Sun (Oct 19) 2-4PM.
Listed by LeHomes Realty Premier.
Stunning luxurious custom built home located in desirable "SUNSHINE HILLS". This expansive 4000+ sqft living space on 11635 sf lot with huge backyard and a heated POOL. Large chef's kitchen with top line sub zero and miele appliances overlooking a private pool and the backyard. Open concept layout, gourmet designer kit. Very practical layout with separate living, dining, family area and two spacious bedrooms. Entertainment decks out of huge family room. 5 large bedroom and 2 full bathroom upstairs. Enjoy the sauna after a hardworking day. Three car attached garage with more parking spaces on the driveway. Cougar Canyon Elementary & Seaquam Secondary. Search address on youtube for the video. OPEN HOUSE: Sun (Oct 19) 2-4PM.
Listed by LeHomes Realty Premier.
 Brought to you by your friendly REALTORS® through the MLS® System, courtesy of Schreder Brothers for your convenience.
Brought to you by your friendly REALTORS® through the MLS® System, courtesy of Schreder Brothers for your convenience.
Disclaimer: This representation is based in whole or in part on data generated by the Chilliwack & District Real Estate Board, Fraser Valley Real Estate Board or Real Estate Board of Greater Vancouver which assumes no responsibility for its accuracy.
More Details
- MLS®: R3015967
- Bedrooms: 7
- Bathrooms: 4
- Type: House
- Square Feet: 4,401 sqft
- Lot Size: 11,635 sqft
- Frontage: 77.10 ft
- Full Baths: 3
- Half Baths: 1
- Taxes: $8244.76
- Parking: Additional Parking, Garage Triple, Front Access,
- Basement: None
- Storeys: 2 storeys
- Year Built: 1985














































