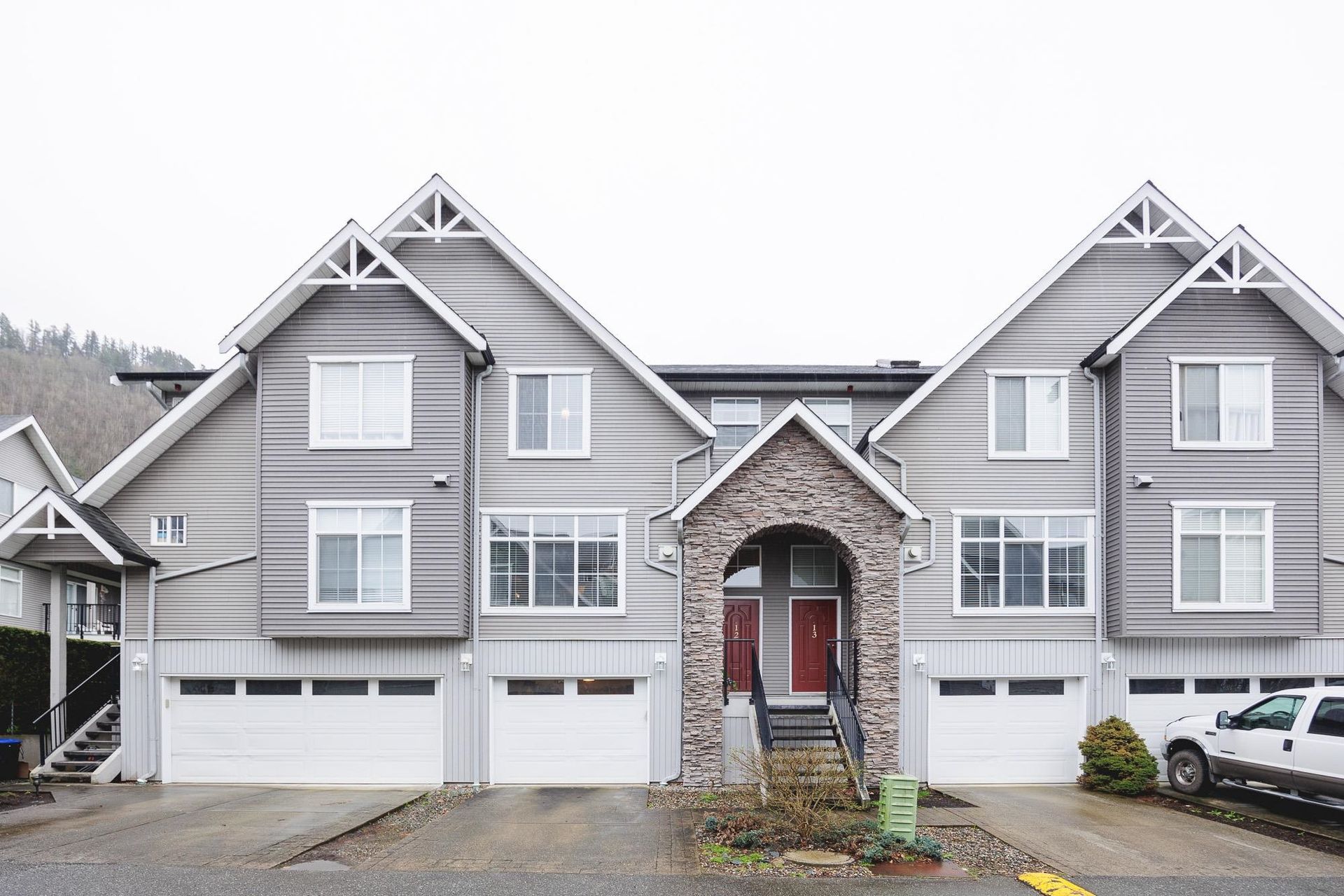Townhome
4 Bedrooms
4 Bathrooms
Size: 2,666 sqft
Mnt Fee: $614.78
$688,800
About this Townhome in Promontory
POSSIBLY the LARGEST TOWNHOME in Apple Creek This Spacious 2 story boasts new roof, vinyl fencing and fresh exterior paint. Walk out basement End unit offers plenty of space for the entire family with 4 large bedrooms Master bedroom with big walk in closet, 3 1/2 baths en'suite includes a separate tub and shower and a Huge rec room daylight style walk out basement. This unit is in the Prime location in the complex with plenty of Greenspace and a playground behind (great for… kids). Updated appliances in kitchen, Corner Fireplace in the family room with stone accents. New A/C This place feels like a house for nearly half the price, 2600+ SQ FT and a large double garage with brand new garage door and extra insulation installed above the garage. Apple Creek offers an amazing clubhouse too!
Listed by Sutton Group-West Coast Realty (Abbotsford).
POSSIBLY the LARGEST TOWNHOME in Apple Creek This Spacious 2 story boasts new roof, vinyl fencing and fresh exterior paint. Walk out basement End unit offers plenty of space for the entire family with 4 large bedrooms Master bedroom with big walk in closet, 3 1/2 baths en'suite includes a separate tub and shower and a Huge rec room daylight style walk out basement. This unit is in the Prime location in the complex with plenty of Greenspace and a playground behind (great for kids). Updated appliances in kitchen, Corner Fireplace in the family room with stone accents. New A/C This place feels like a house for nearly half the price, 2600+ SQ FT and a large double garage with brand new garage door and extra insulation installed above the garage. Apple Creek offers an amazing clubhouse too!
Listed by Sutton Group-West Coast Realty (Abbotsford).
 Brought to you by your friendly REALTORS® through the MLS® System, courtesy of Schreder Brothers for your convenience.
Brought to you by your friendly REALTORS® through the MLS® System, courtesy of Schreder Brothers for your convenience.
Disclaimer: This representation is based in whole or in part on data generated by the Chilliwack & District Real Estate Board, Fraser Valley Real Estate Board or Real Estate Board of Greater Vancouver which assumes no responsibility for its accuracy.
More Details
- MLS®: R3018508
- Bedrooms: 4
- Bathrooms: 4
- Type: Townhome
- Building: 46360 Valleyview Road, Sardis
- Square Feet: 2,666 sqft
- Full Baths: 3
- Half Baths: 1
- Taxes: $2761.58
- Maintenance: $614.78
- Parking: Garage Double, Front Access (2)
- Basement: Full, Finished
- Storeys: 2 storeys
- Year Built: 1996











































