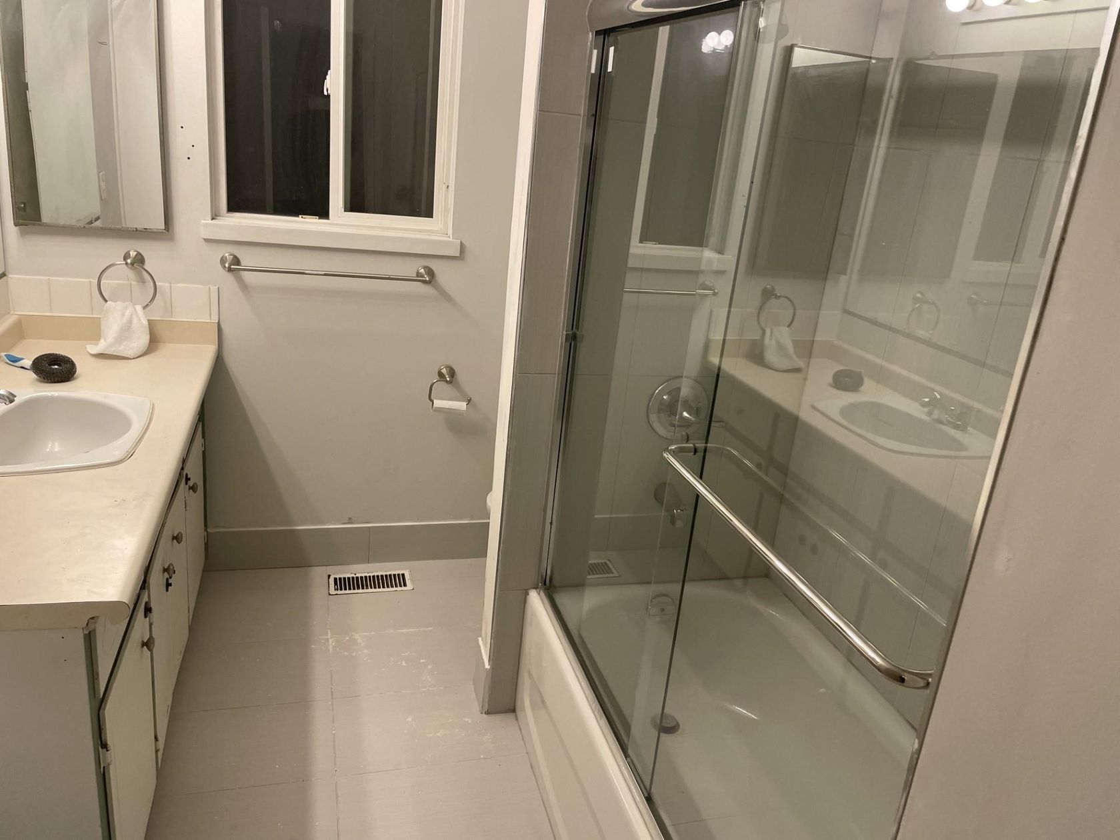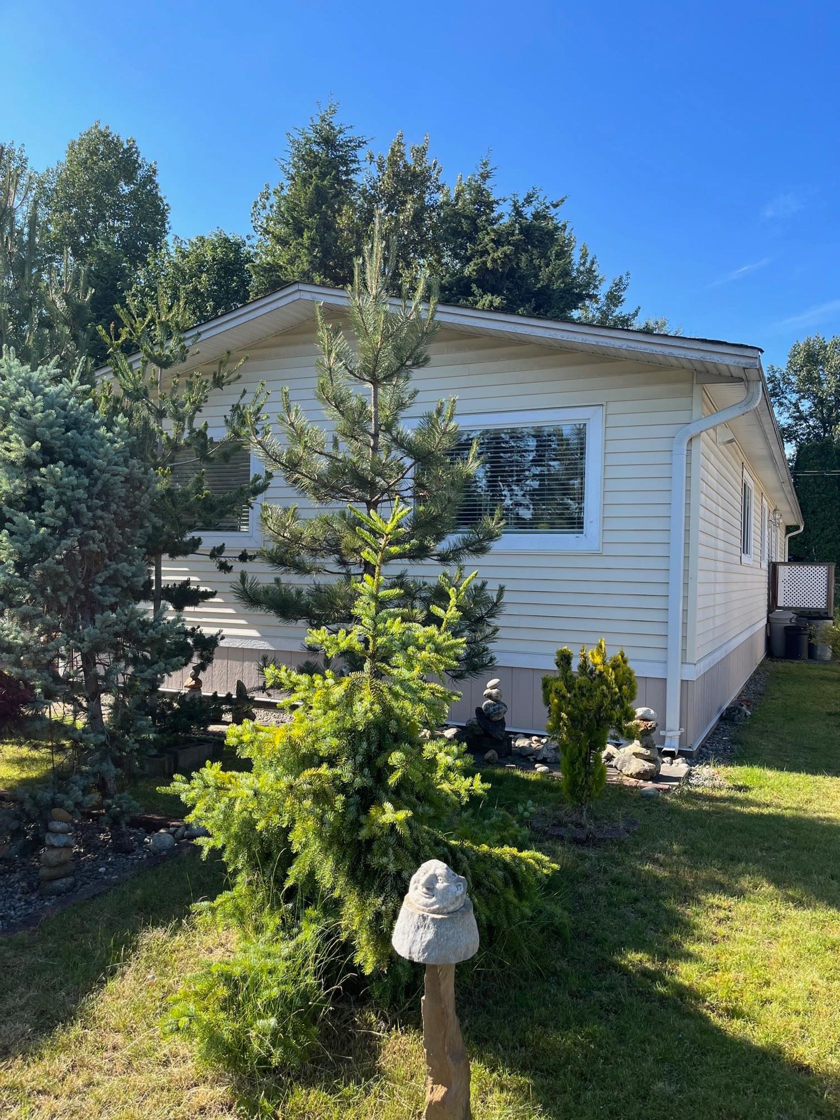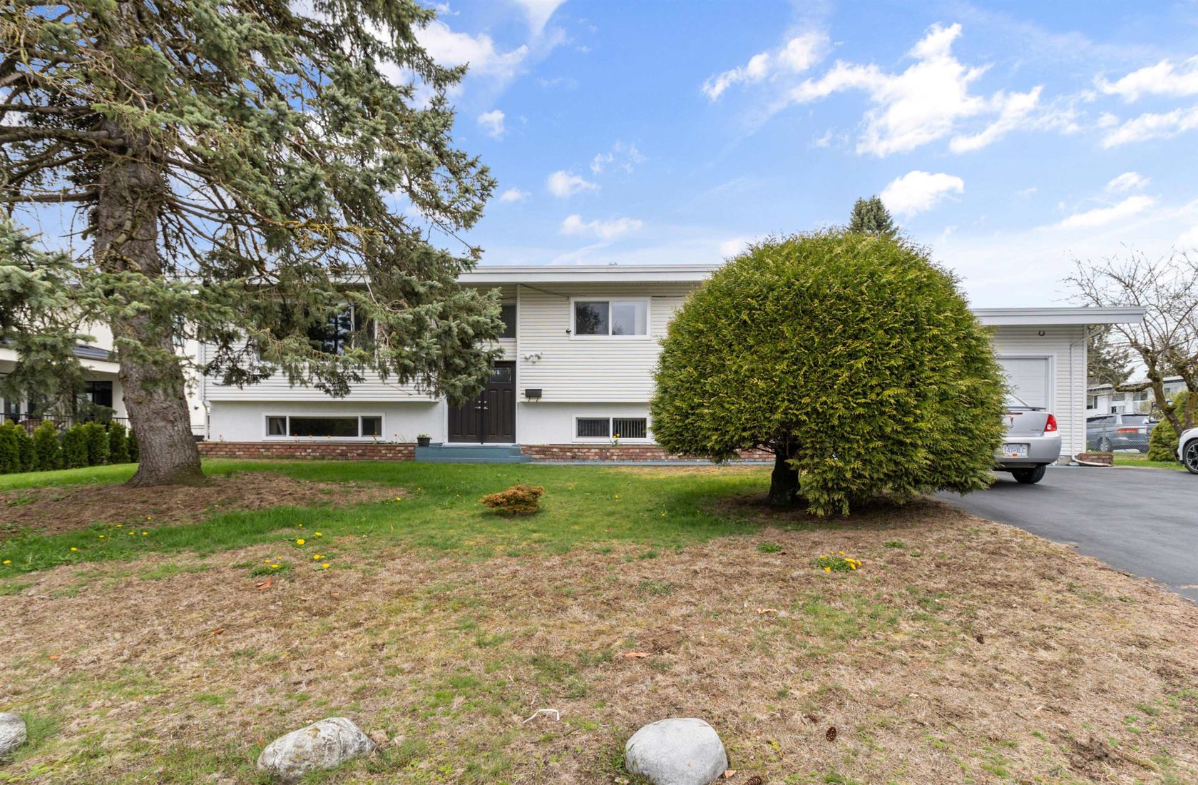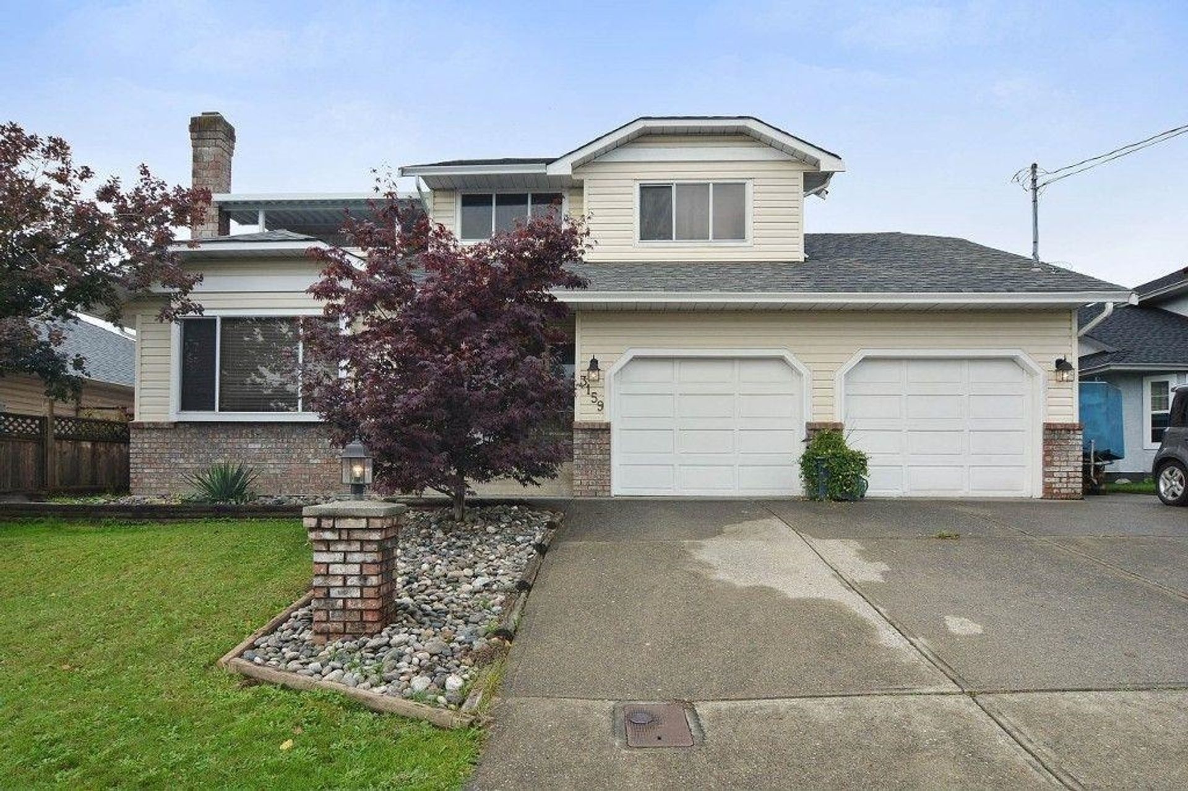House
5 Bedrooms
2 Bathrooms
Size: 2,040 sqft
Built in 1988
$1,050,000
About this House in Abbotsford West
This lovely family home with a nearly 7200sf lot is located on a quiet cul-de-sac in West Abbotsford. Backing onto Upper Maclure Park with direct access to gorgeous walking trails from your backyard. The kitchen extends out to a balcony which is perfect for hosting dinner's in a private setting. With A/C, this home stays comfortable throughout the summer months. Basement can be easily converted to a suite. Newer Furnace, Hot Water Tank and A/C!!! Located in the catchment for …Clearbrook Elementary, Colleen and Gordie Howe Middle, and W.J. Mouat Secondary are highly noted schools in the Abbotsford School District. Don't miss out on this rare opportunity to join a close-knit community in Abbotsford.
Listed by eXp Realty.
This lovely family home with a nearly 7200sf lot is located on a quiet cul-de-sac in West Abbotsford. Backing onto Upper Maclure Park with direct access to gorgeous walking trails from your backyard. The kitchen extends out to a balcony which is perfect for hosting dinner's in a private setting. With A/C, this home stays comfortable throughout the summer months. Basement can be easily converted to a suite. Newer Furnace, Hot Water Tank and A/C!!! Located in the catchment for Clearbrook Elementary, Colleen and Gordie Howe Middle, and W.J. Mouat Secondary are highly noted schools in the Abbotsford School District. Don't miss out on this rare opportunity to join a close-knit community in Abbotsford.
Listed by eXp Realty.
 Brought to you by your friendly REALTORS® through the MLS® System, courtesy of Schreder Brothers for your convenience.
Brought to you by your friendly REALTORS® through the MLS® System, courtesy of Schreder Brothers for your convenience.
Disclaimer: This representation is based in whole or in part on data generated by the Chilliwack & District Real Estate Board, Fraser Valley Real Estate Board or Real Estate Board of Greater Vancouver which assumes no responsibility for its accuracy.
More Details
- MLS®: R3021069
- Bedrooms: 5
- Bathrooms: 2
- Type: House
- Square Feet: 2,040 sqft
- Lot Size: 7,198 sqft
- Full Baths: 2
- Half Baths: 0
- Taxes: $4899.5
- Parking: Additional Parking, Garage Single, Open, Front A
- View: Tranquil park and pond
- Basement: Finished
- Storeys: 2 storeys
- Year Built: 1988

















































