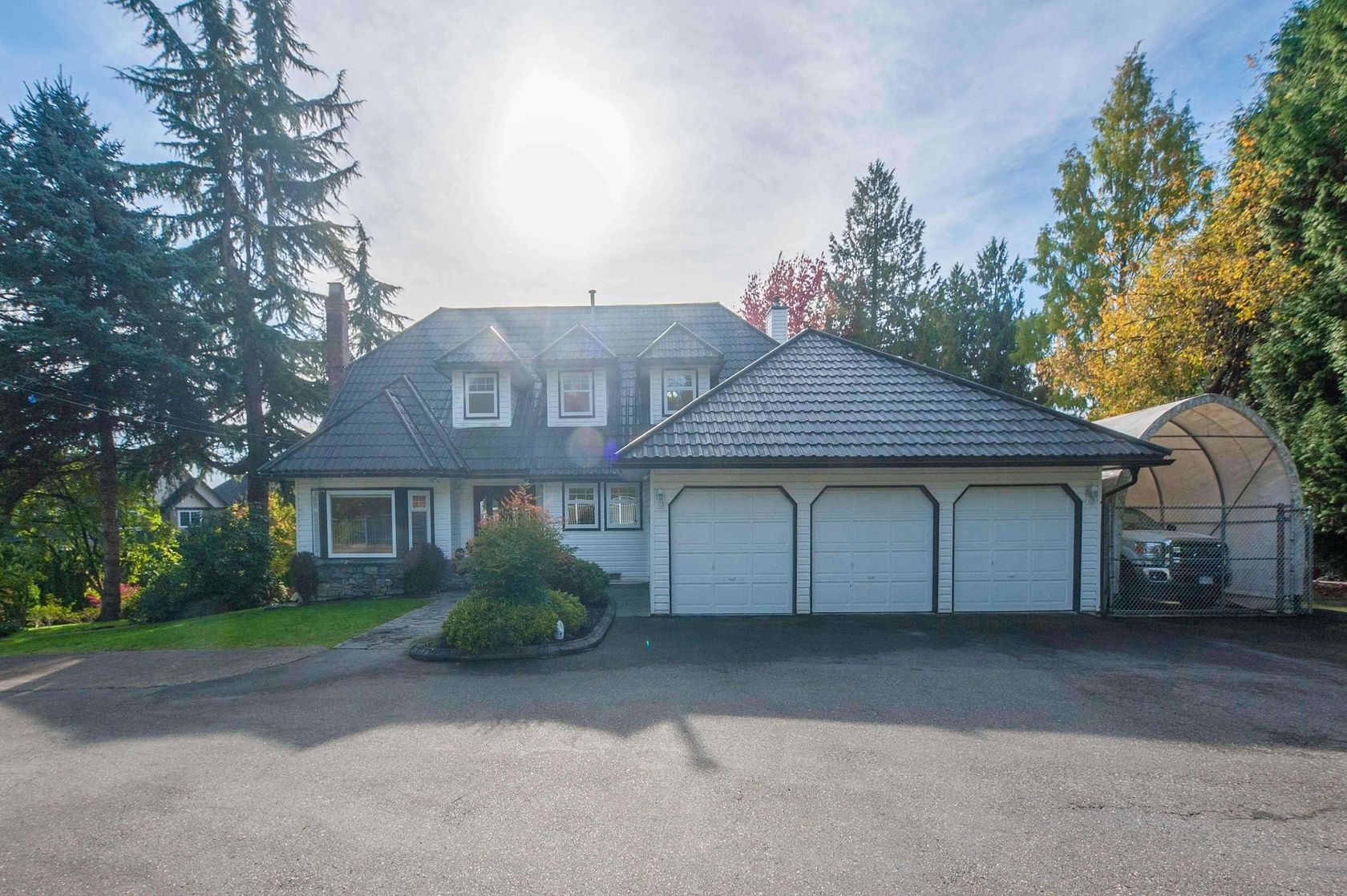House
3 Bedrooms
4 Bathrooms
Size: 3,954 sqft
Built in 2004
$4,499,000
About this House in Willoughby Heights
Investor and Homebuyer Alert: Exceptional opportunity for family living & potential development. Situated on a flat 0.99-ac parcel w/in Latimer Land Use Plan, adjacent to meticulously constructed Southwest Gordon estate & zoned for up to 22 rowhouse/townhouse units per acre. Land does not have any creeks. Utilize the current well-maintained home as you navigate the permitting process, benefiting from its numerous high-end features such as geothermal heating, a security system…, gourmet kitchen & a separate workshop with an attached 820-square-foot office space. Contact us for further information. Combined rent with this property & the neighboring one is: Month to month rent of $1600 (Bsmt), $2900 (House) and Month to month rent $4700 (House), $1700 (Garden House) & $1300 (Garage Upstairs).
Listed by Royal LePage - Wolstencroft.
Investor and Homebuyer Alert: Exceptional opportunity for family living & potential development. Situated on a flat 0.99-ac parcel w/in Latimer Land Use Plan, adjacent to meticulously constructed Southwest Gordon estate & zoned for up to 22 rowhouse/townhouse units per acre. Land does not have any creeks. Utilize the current well-maintained home as you navigate the permitting process, benefiting from its numerous high-end features such as geothermal heating, a security system, gourmet kitchen & a separate workshop with an attached 820-square-foot office space. Contact us for further information. Combined rent with this property & the neighboring one is: Month to month rent of $1600 (Bsmt), $2900 (House) and Month to month rent $4700 (House), $1700 (Garden House) & $1300 (Garage Upstairs).
Listed by Royal LePage - Wolstencroft.
 Brought to you by your friendly REALTORS® through the MLS® System, courtesy of Schreder Brothers for your convenience.
Brought to you by your friendly REALTORS® through the MLS® System, courtesy of Schreder Brothers for your convenience.
Disclaimer: This representation is based in whole or in part on data generated by the Chilliwack & District Real Estate Board, Fraser Valley Real Estate Board or Real Estate Board of Greater Vancouver which assumes no responsibility for its accuracy.
More Details
- MLS®: R3023192
- Bedrooms: 3
- Bathrooms: 4
- Type: House
- Square Feet: 3,954 sqft
- Lot Size: 43,124 sqft
- Frontage: 150.16 ft
- Full Baths: 3
- Half Baths: 1
- Taxes: $17533.71
- Parking: Garage Under Building, Garage Double, RV Access/
- Basement: Finished
- Storeys: 2 storeys
- Year Built: 2004
- Style: Rancher/Bungalow w/Bsmt.











