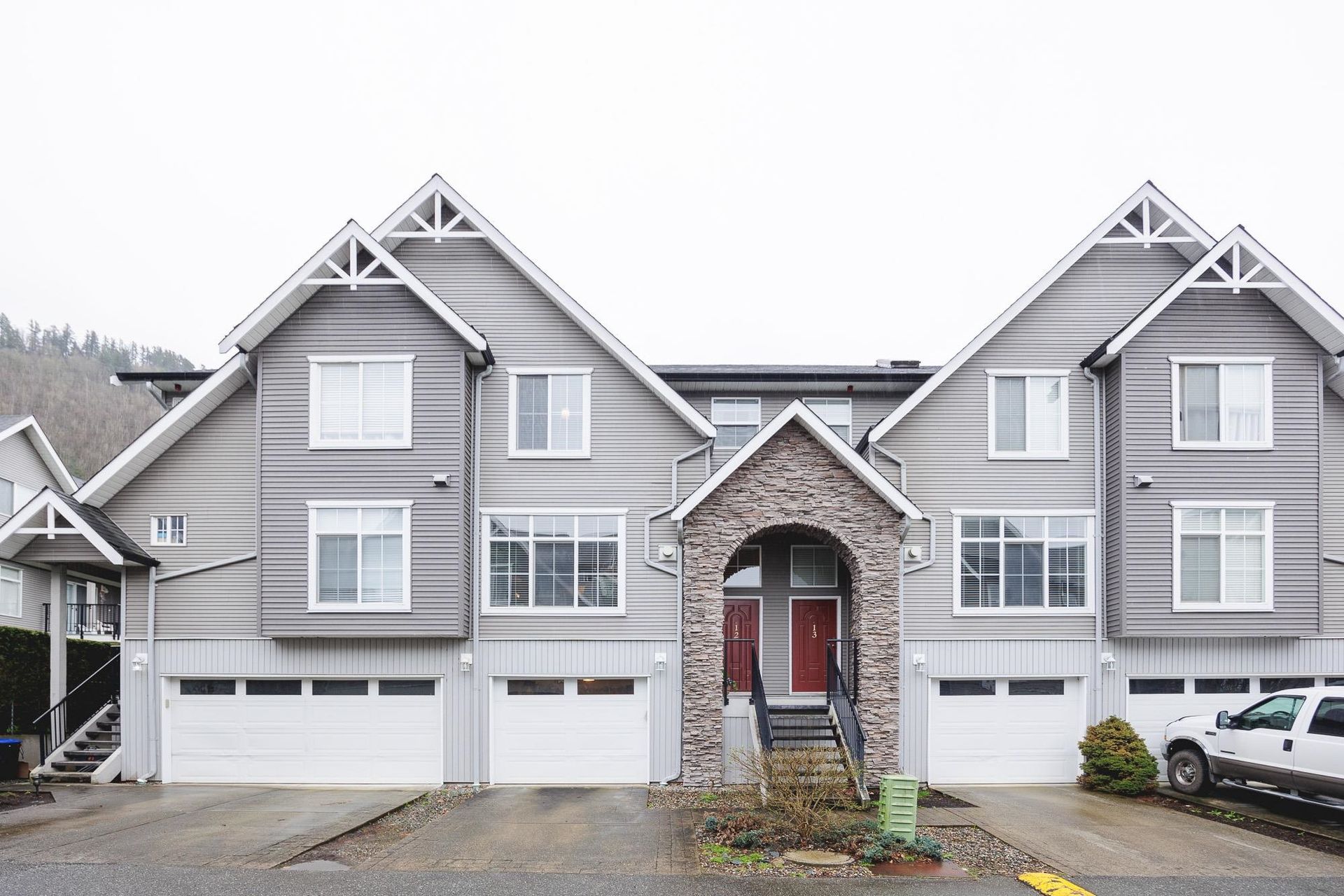Townhome
3 Bedrooms
3 Bathrooms
Size: 1,611 sqft
Mnt Fee: $320.00
$774,900
About this Townhome in Promontory
Exceptional Views! This stunning 2019-built rancher with walkout basement sits atop the final phase of HillCrest on Promontory, offering breathtaking panoramic views of the valley. The main floor boasts an open-concept kitchen with shaker cabinetry, stainless steel appliances, quartz countertops, and a spacious pantry. The bright and airy living room showcases expansive views through large windows, perfect for enjoying the scenery. A partially covered patio offers an ideal sp…ace for year-round outdoor living. The lower level features three bedrooms, including a spacious master suite with a walk-in closet, private covered view patio, and a spa-like ensuite. The unfinished basement offers rough-ins for a 4th bathroom, a large rec room, and a second view patio—a versatile space for family.
Listed by RE/MAX City Realty/Advantage Property Management.
Exceptional Views! This stunning 2019-built rancher with walkout basement sits atop the final phase of HillCrest on Promontory, offering breathtaking panoramic views of the valley. The main floor boasts an open-concept kitchen with shaker cabinetry, stainless steel appliances, quartz countertops, and a spacious pantry. The bright and airy living room showcases expansive views through large windows, perfect for enjoying the scenery. A partially covered patio offers an ideal space for year-round outdoor living. The lower level features three bedrooms, including a spacious master suite with a walk-in closet, private covered view patio, and a spa-like ensuite. The unfinished basement offers rough-ins for a 4th bathroom, a large rec room, and a second view patio—a versatile space for family.
Listed by RE/MAX City Realty/Advantage Property Management.
 Brought to you by your friendly REALTORS® through the MLS® System, courtesy of Schreder Brothers for your convenience.
Brought to you by your friendly REALTORS® through the MLS® System, courtesy of Schreder Brothers for your convenience.
Disclaimer: This representation is based in whole or in part on data generated by the Chilliwack & District Real Estate Board, Fraser Valley Real Estate Board or Real Estate Board of Greater Vancouver which assumes no responsibility for its accuracy.
More Details
- MLS®: R3026210
- Bedrooms: 3
- Bathrooms: 3
- Type: Townhome
- Building: 6026 Lindeman Street, Sardis
- Square Feet: 1,611 sqft
- Full Baths: 2
- Half Baths: 1
- Taxes: $3195.14
- Maintenance: $320.00
- Parking: Garage Single, Guest, Front Access, Side Access,
- View: Mountains & valley
- Basement: Full
- Storeys: 0 storeys
- Year Built: 2019
- Style: Ground Level Unit, Rancher/Bungalow w/Bsmt.
















































