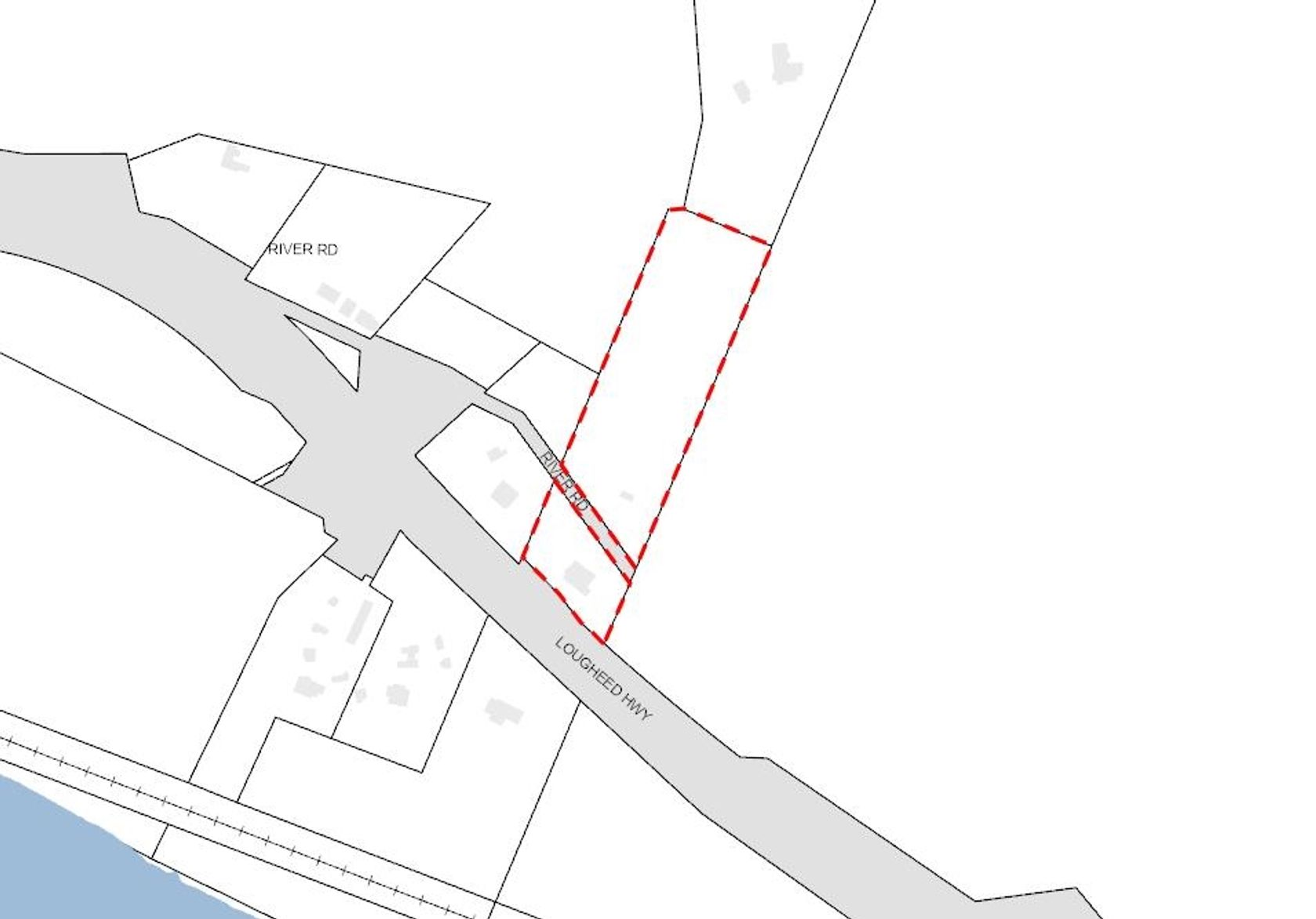House
4 Bedrooms
4 Bathrooms
Size: 3,532 sqft
Built in 2005
$1,550,000
About this House in Albion
Welcome Home to Maple Crest! This 4-bed home is located in one of the desirable neighbourhoods in Maple Ridge, being situated on a two-sided greenbelt-protected lot with plenty of privacy and is professionally landscaped. The living room has soaring 18-foot ceilings and a cozy fireplace and flows seamlessly into the kitchen & dining room, making it the perfect home for entertaining. The main floor also has a large den/office, which could be used as a 5th bedroom. Upstairs has… 3 bedrooms, a flex space, the master with a 5pc ensuite and walk-in closet. The basement features a bedroom + rec room w/ wet bar, 4 pc bath and access to your 2-car garage. It's the perfect family home as you are within walking distance of SRT High School, Albion Park & 2 elementary schools. Showings by appointment.
Listed by Royal LePage Elite West.
Welcome Home to Maple Crest! This 4-bed home is located in one of the desirable neighbourhoods in Maple Ridge, being situated on a two-sided greenbelt-protected lot with plenty of privacy and is professionally landscaped. The living room has soaring 18-foot ceilings and a cozy fireplace and flows seamlessly into the kitchen & dining room, making it the perfect home for entertaining. The main floor also has a large den/office, which could be used as a 5th bedroom. Upstairs has 3 bedrooms, a flex space, the master with a 5pc ensuite and walk-in closet. The basement features a bedroom + rec room w/ wet bar, 4 pc bath and access to your 2-car garage. It's the perfect family home as you are within walking distance of SRT High School, Albion Park & 2 elementary schools. Showings by appointment.
Listed by Royal LePage Elite West.
 Brought to you by your friendly REALTORS® through the MLS® System, courtesy of Schreder Brothers for your convenience.
Brought to you by your friendly REALTORS® through the MLS® System, courtesy of Schreder Brothers for your convenience.
Disclaimer: This representation is based in whole or in part on data generated by the Chilliwack & District Real Estate Board, Fraser Valley Real Estate Board or Real Estate Board of Greater Vancouver which assumes no responsibility for its accuracy.
More Details
- MLS®: R3027159
- Bedrooms: 4
- Bathrooms: 4
- Type: House
- Square Feet: 3,532 sqft
- Lot Size: 6,383 sqft
- Full Baths: 3
- Half Baths: 1
- Taxes: $7262.97
- Parking: Garage Double, Front Access, Aggregate, Garage D
- View: Greenbelt
- Basement: Finished, Partial
- Storeys: 2 storeys
- Year Built: 2005

















































