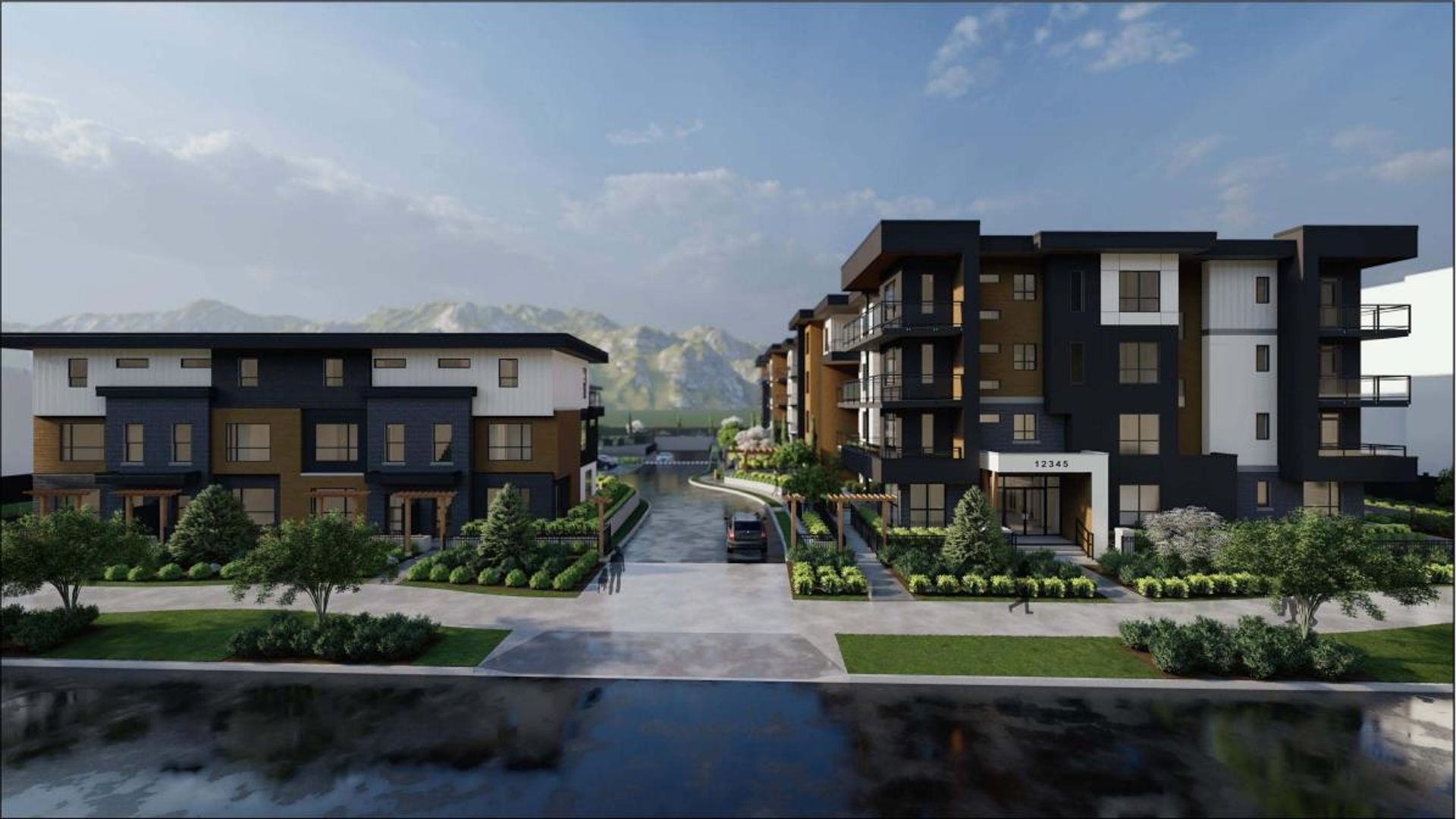Townhome
3 Bedrooms
3 Bathrooms
Size: 1,328 sqft
Mnt Fee: $298.00
$839,000
About this Townhome in Willoughby Heights
Fantastic central location, and Fantastic home setting. One traffic light into Willoughby Town Center, short walk to Richard Bulpitt Elementary and Richard Bulpitt Park, walkable to Yorkson Creek Middle and RE Mountain Secondary. Yet, 10 feet ceiling on main floor, open L shape kitchen with huge island. Balcony with stais to back yard. 14 feet ceiling height in Master Bedroom and Secondary Bedroom! Oversized windows for vast amount of natural sunlight! End unit with even more… sunlight on the side. 3rd floor bathrooms are windowed. Amenity includs a Club house that can be used for Birthday Parties, Play Ground is always a fun place for kids. Great for family with young children and pets.
Listed by Team 3000 Realty Ltd..
Fantastic central location, and Fantastic home setting. One traffic light into Willoughby Town Center, short walk to Richard Bulpitt Elementary and Richard Bulpitt Park, walkable to Yorkson Creek Middle and RE Mountain Secondary. Yet, 10 feet ceiling on main floor, open L shape kitchen with huge island. Balcony with stais to back yard. 14 feet ceiling height in Master Bedroom and Secondary Bedroom! Oversized windows for vast amount of natural sunlight! End unit with even more sunlight on the side. 3rd floor bathrooms are windowed. Amenity includs a Club house that can be used for Birthday Parties, Play Ground is always a fun place for kids. Great for family with young children and pets.
Listed by Team 3000 Realty Ltd..
 Brought to you by your friendly REALTORS® through the MLS® System, courtesy of Schreder Brothers for your convenience.
Brought to you by your friendly REALTORS® through the MLS® System, courtesy of Schreder Brothers for your convenience.
Disclaimer: This representation is based in whole or in part on data generated by the Chilliwack & District Real Estate Board, Fraser Valley Real Estate Board or Real Estate Board of Greater Vancouver which assumes no responsibility for its accuracy.
More Details
- MLS®: R3028454
- Bedrooms: 3
- Bathrooms: 3
- Type: Townhome
- Building: 20849 78b Avenue, Langley
- Square Feet: 1,328 sqft
- Full Baths: 2
- Half Baths: 1
- Taxes: $4465.53
- Maintenance: $298.00
- Parking: Garage Double, Front Access, Asphalt (2)
- Basement: None
- Storeys: 3 storeys
- Year Built: 2019
- Style: 3 Storey












