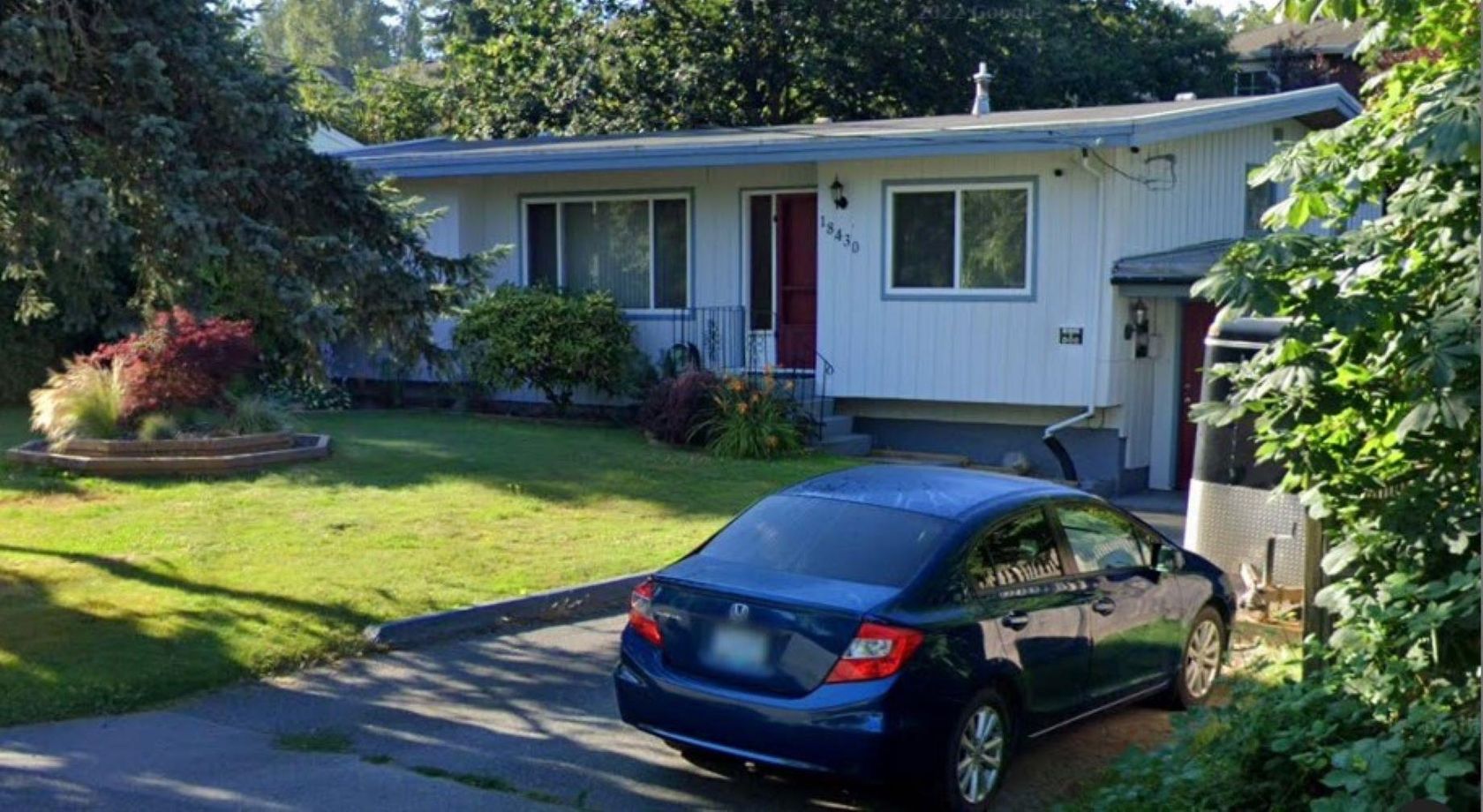House
5 Bedrooms
5 Bathrooms
Size: 3,671 sqft
Built in 2005
$1,510,000
About this House in Clayton
Welcome to this stunning Clayton family home with a spacious, functional layout! Main floor features a welcoming living/dining area, large kitchen with granite counters, SS appliances, built-in desk & rich wood cabinetry. Bonus main floor den is perfect for an office or playroom. Upstairs offers 4 generous Bdrm, including a large primary with a walk-in closet & an en-suite with a soaker tub. Basement is an entertainer’s dream! 10-seat theatre & rec room, with a wet bar.… Inexpensive remodel to a 2 bed suite with plumbing in place for a quick kitchen conversion. Deck off the family room & beautifully landscaped backyard. Double garage with driveway & laneway access. NEW ROOF & BUILT-IN GUTTERS WITH 20 Yr Guarantee installed in Sept.
Listed by RE/MAX Treeland Realty.
Welcome to this stunning Clayton family home with a spacious, functional layout! Main floor features a welcoming living/dining area, large kitchen with granite counters, SS appliances, built-in desk & rich wood cabinetry. Bonus main floor den is perfect for an office or playroom. Upstairs offers 4 generous Bdrm, including a large primary with a walk-in closet & an en-suite with a soaker tub. Basement is an entertainer’s dream! 10-seat theatre & rec room, with a wet bar. Inexpensive remodel to a 2 bed suite with plumbing in place for a quick kitchen conversion. Deck off the family room & beautifully landscaped backyard. Double garage with driveway & laneway access. NEW ROOF & BUILT-IN GUTTERS WITH 20 Yr Guarantee installed in Sept.
Listed by RE/MAX Treeland Realty.
 Brought to you by your friendly REALTORS® through the MLS® System, courtesy of Schreder Brothers for your convenience.
Brought to you by your friendly REALTORS® through the MLS® System, courtesy of Schreder Brothers for your convenience.
Disclaimer: This representation is based in whole or in part on data generated by the Chilliwack & District Real Estate Board, Fraser Valley Real Estate Board or Real Estate Board of Greater Vancouver which assumes no responsibility for its accuracy.
More Details
- MLS®: R3028932
- Bedrooms: 5
- Bathrooms: 5
- Type: House
- Square Feet: 3,671 sqft
- Lot Size: 3,871 sqft
- Frontage: 43.83 ft
- Full Baths: 3
- Half Baths: 2
- Taxes: $5466.51
- Parking: Garage Double, Lane Access, Rear Access (4)
- Basement: Full
- Storeys: 2 storeys
- Year Built: 2005
















































