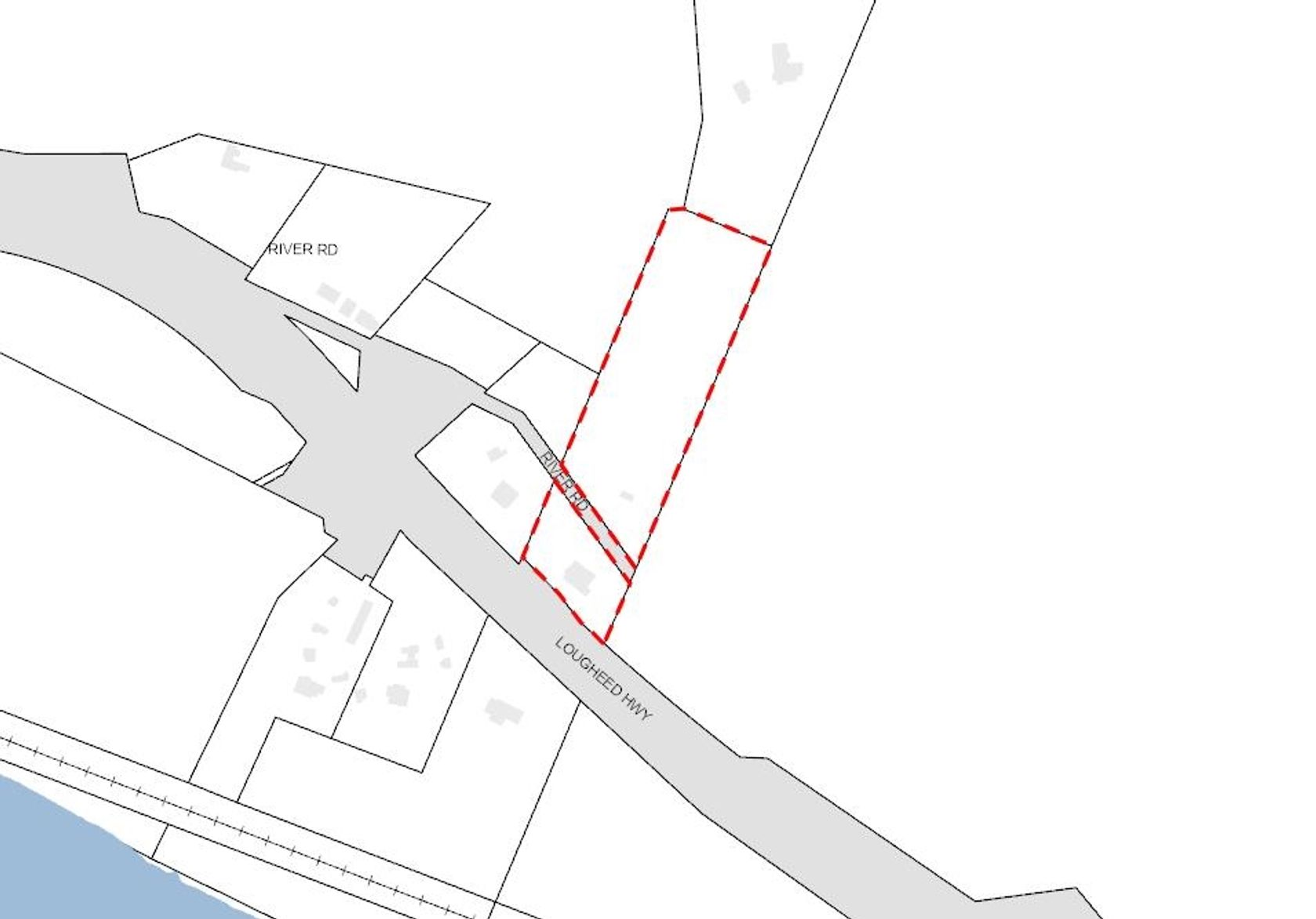House
3 Bedrooms
4 Bathrooms
Size: 3,160 sqft
Built in 2017
$1,389,000
About this House in Albion
SHOW HOME ESQUE!!! Welcome Home to this Beautiful 2 Story + Basement Home backing onto GREENBELT! This home is a truly a must-see and features AIR CONDITIONING, Designer Lighting & Wall Paper, Open Concept w/ High-End Finishings throughout, In-Ground Sprinklers & much more! Upstairs features Large Laundry Room & 3 Generously Sized Bedrooms including your Large Master Bedroom with Extra Flex Space, Vaulted Ceilings, Views of the Greenbelt & Luxurious Ensuite!! Your Basement is… Fully Finished & Open perfect for entertaining or EASILY SUITABLE w/ SEPARATE ENTRY, Wet Bar and a layout that would be EASY to SUITE with Room for Bedroom & Kitchen!! All of this located on a Quiet Family Friendly Street close to the best amenities in Albion, Transit, Parks, Hiking & much more!
Listed by Stonehaus Realty Corp..
SHOW HOME ESQUE!!! Welcome Home to this Beautiful 2 Story + Basement Home backing onto GREENBELT! This home is a truly a must-see and features AIR CONDITIONING, Designer Lighting & Wall Paper, Open Concept w/ High-End Finishings throughout, In-Ground Sprinklers & much more! Upstairs features Large Laundry Room & 3 Generously Sized Bedrooms including your Large Master Bedroom with Extra Flex Space, Vaulted Ceilings, Views of the Greenbelt & Luxurious Ensuite!! Your Basement is Fully Finished & Open perfect for entertaining or EASILY SUITABLE w/ SEPARATE ENTRY, Wet Bar and a layout that would be EASY to SUITE with Room for Bedroom & Kitchen!! All of this located on a Quiet Family Friendly Street close to the best amenities in Albion, Transit, Parks, Hiking & much more!
Listed by Stonehaus Realty Corp..
 Brought to you by your friendly REALTORS® through the MLS® System, courtesy of Schreder Brothers for your convenience.
Brought to you by your friendly REALTORS® through the MLS® System, courtesy of Schreder Brothers for your convenience.
Disclaimer: This representation is based in whole or in part on data generated by the Chilliwack & District Real Estate Board, Fraser Valley Real Estate Board or Real Estate Board of Greater Vancouver which assumes no responsibility for its accuracy.
More Details
- MLS®: R3029076
- Bedrooms: 3
- Bathrooms: 4
- Type: House
- Square Feet: 3,160 sqft
- Lot Size: 3,718 sqft
- Frontage: 38.81 ft
- Full Baths: 3
- Half Baths: 1
- Taxes: $6068.96
- Parking: Garage Double, Open, Guest, Front Access, Garage
- View: Greenbelt
- Basement: Full, Finished, Exterior Entry
- Storeys: 2 storeys
- Year Built: 2017

















































