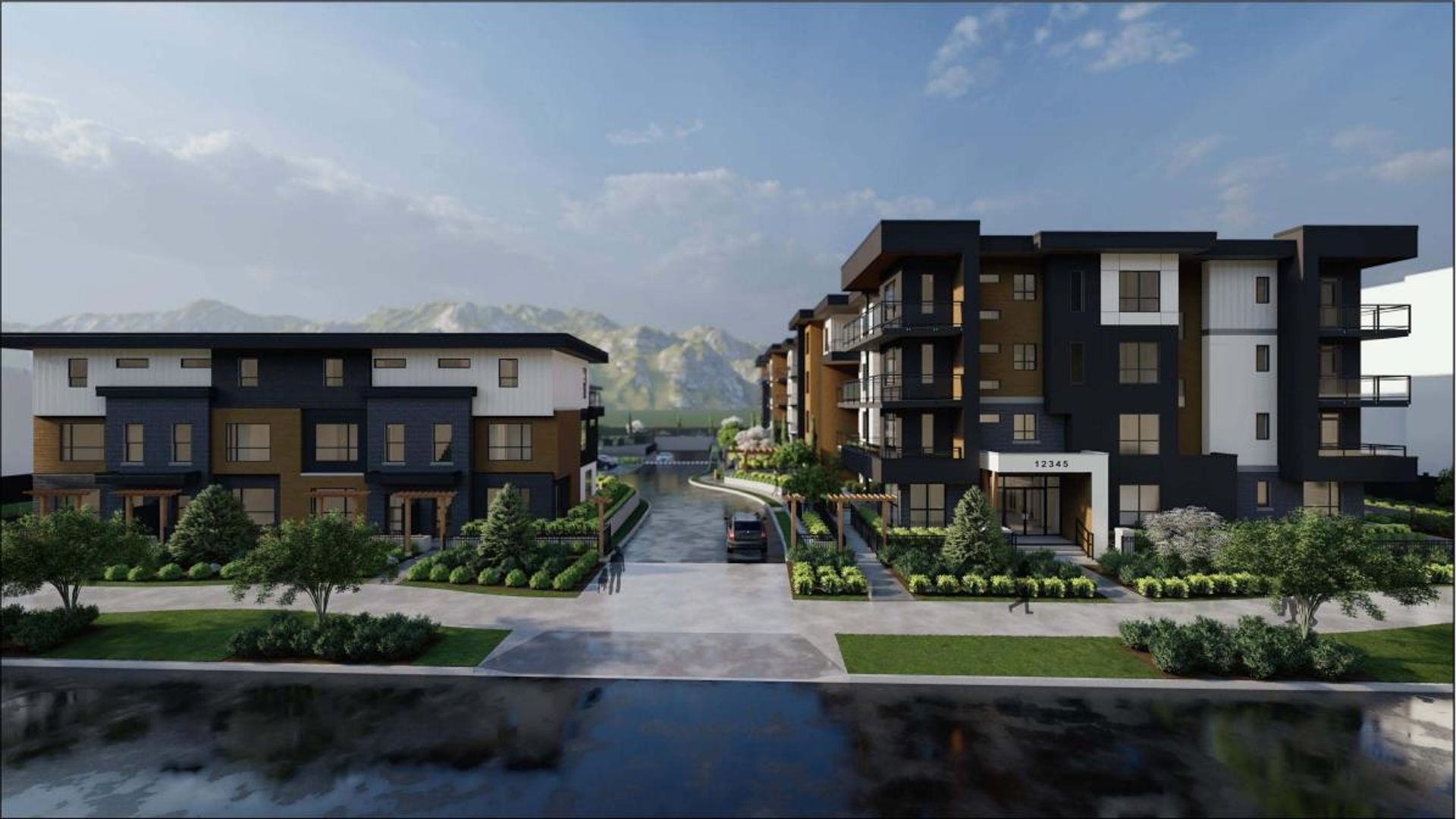Townhome
4 Bedrooms
4 Bathrooms
Size: 2,031 sqft
Mnt Fee: $493.58
$899,000
About this Townhome in Willoughby Heights
A 2,031 sq.ft home in the heart of Willoughby with 4 Extra-Large Bedrooms (2 Ensuites), 4 Bathrooms, and a Den/Flex Area. Featuring 9 ft High Ceilings on main, Balcony, Covered Patio and Fenced Garden. More recent updates include Vinyl Plank Floors throughout (professionally installed and levelled by NuFloors in 2016), Granite Kitchen Countertops and backsplash (2016), new hot water tank (2024), new bathroom counters (2025), Stainless Steel appliances (2019) and more. Over $5…0,000 spent - Excellent value. Walkable, close to shopping, recreation, schools, Transit. Vacant and move in ready.
Listed by Royal LePage - Wolstencroft.
A 2,031 sq.ft home in the heart of Willoughby with 4 Extra-Large Bedrooms (2 Ensuites), 4 Bathrooms, and a Den/Flex Area. Featuring 9 ft High Ceilings on main, Balcony, Covered Patio and Fenced Garden. More recent updates include Vinyl Plank Floors throughout (professionally installed and levelled by NuFloors in 2016), Granite Kitchen Countertops and backsplash (2016), new hot water tank (2024), new bathroom counters (2025), Stainless Steel appliances (2019) and more. Over $50,000 spent - Excellent value. Walkable, close to shopping, recreation, schools, Transit. Vacant and move in ready.
Listed by Royal LePage - Wolstencroft.
 Brought to you by your friendly REALTORS® through the MLS® System, courtesy of Schreder Brothers for your convenience.
Brought to you by your friendly REALTORS® through the MLS® System, courtesy of Schreder Brothers for your convenience.
Disclaimer: This representation is based in whole or in part on data generated by the Chilliwack & District Real Estate Board, Fraser Valley Real Estate Board or Real Estate Board of Greater Vancouver which assumes no responsibility for its accuracy.
More Details
- MLS®: R3029214
- Bedrooms: 4
- Bathrooms: 4
- Type: Townhome
- Building: 20350 68 Avenue, Langley
- Square Feet: 2,031 sqft
- Full Baths: 3
- Half Baths: 1
- Taxes: $4292.62
- Maintenance: $493.58
- Basement: Finished
- Storeys: 3 storeys
- Year Built: 2005
- Style: 3 Storey









