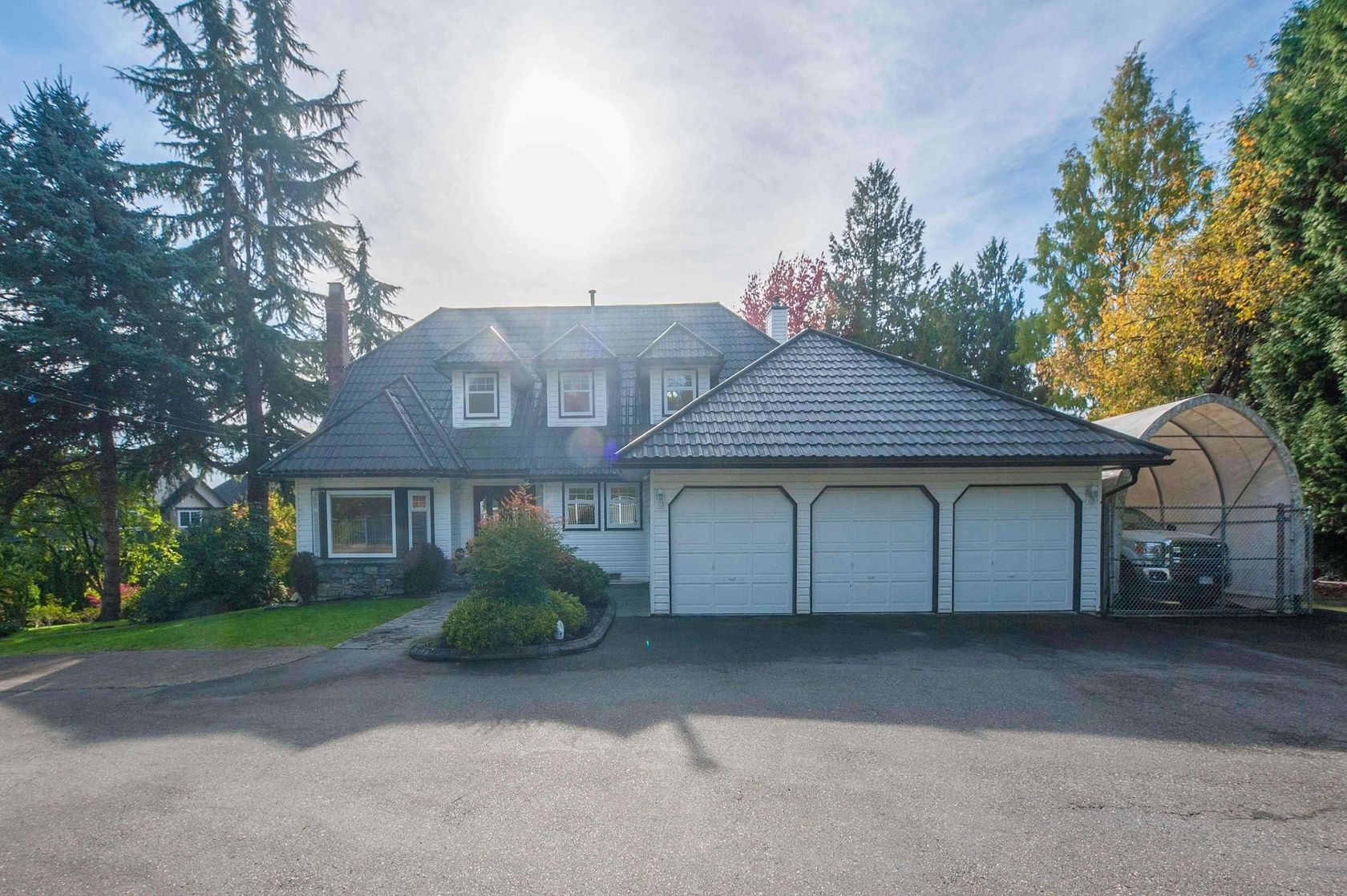House
7 Bedrooms
7 Bathrooms
Size: 6,327 sqft
Built in 2014
$2,199,000
About this House in Willoughby Heights
This stunning home offers 6,300+ sq. ft. of upgraded living space, including a legal 2-bedroom suite with a covered deck. The landscaped yard features a patio and shed—perfect for entertaining. The main floor boasts a grand master suite with a fireplace, walk-in closet, and spa-like ensuite. A gourmet kitchen with granite counters, gas stove, and built-in oven flows into the great room with soaring 18-ft ceilings. Upstairs has two masters and two more bedrooms. The basement… offers a media room, office with built-ins, wet bar, and powder room. Updates include new A/C units, fresh paint, and EV charger, new boiler, new microwave, and new washer and dryer. Pride of ownership shines throughout. Close to best schools and amenities. Easy access to HW1, HW10 & Fraser HW OH: SUN AUG 17 2:00-4:00pm
Listed by RE/MAX Crest Realty.
This stunning home offers 6,300+ sq. ft. of upgraded living space, including a legal 2-bedroom suite with a covered deck. The landscaped yard features a patio and shed—perfect for entertaining. The main floor boasts a grand master suite with a fireplace, walk-in closet, and spa-like ensuite. A gourmet kitchen with granite counters, gas stove, and built-in oven flows into the great room with soaring 18-ft ceilings. Upstairs has two masters and two more bedrooms. The basement offers a media room, office with built-ins, wet bar, and powder room. Updates include new A/C units, fresh paint, and EV charger, new boiler, new microwave, and new washer and dryer. Pride of ownership shines throughout. Close to best schools and amenities. Easy access to HW1, HW10 & Fraser HW OH: SUN AUG 17 2:00-4:00pm
Listed by RE/MAX Crest Realty.
 Brought to you by your friendly REALTORS® through the MLS® System, courtesy of Schreder Brothers for your convenience.
Brought to you by your friendly REALTORS® through the MLS® System, courtesy of Schreder Brothers for your convenience.
Disclaimer: This representation is based in whole or in part on data generated by the Chilliwack & District Real Estate Board, Fraser Valley Real Estate Board or Real Estate Board of Greater Vancouver which assumes no responsibility for its accuracy.
More Details
- MLS®: R3029282
- Bedrooms: 7
- Bathrooms: 7
- Type: House
- Square Feet: 6,327 sqft
- Lot Size: 5,578 sqft
- Frontage: 49.00 ft
- Full Baths: 5
- Half Baths: 2
- Taxes: $9169.43
- Parking: Additional Parking, Garage Double, Front Access,
- Basement: Full, Exterior Entry
- Storeys: 2 storeys
- Year Built: 2014

















































