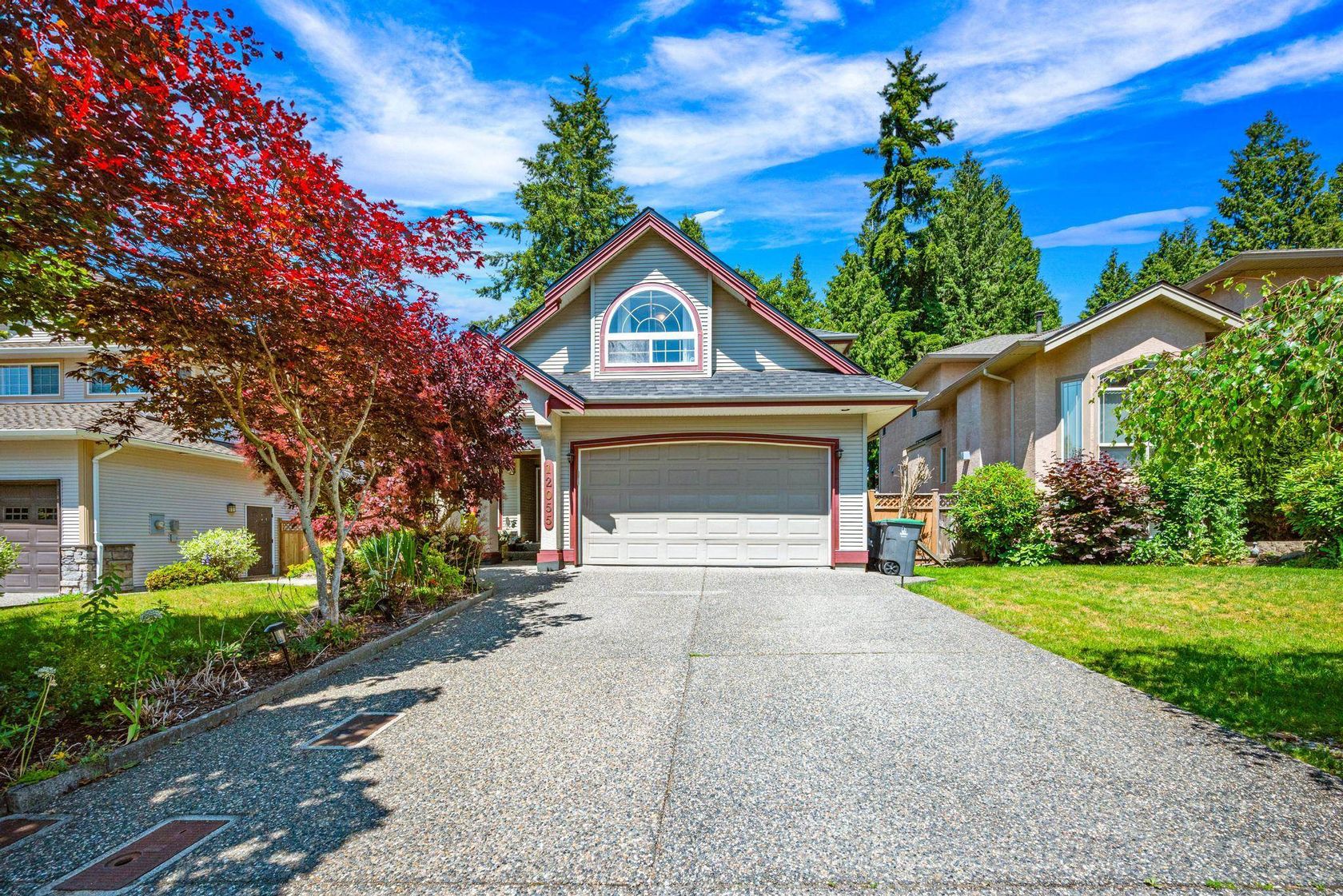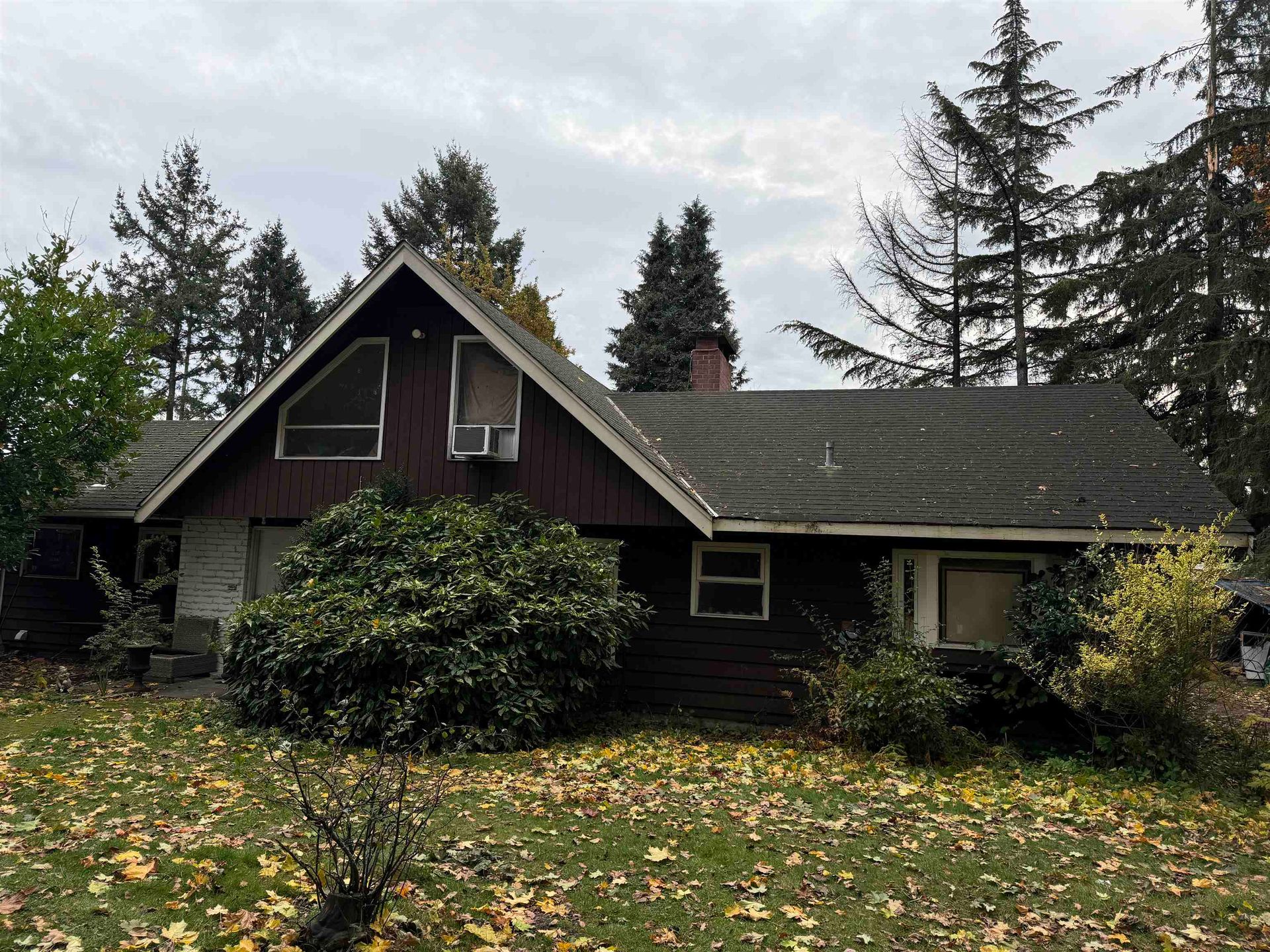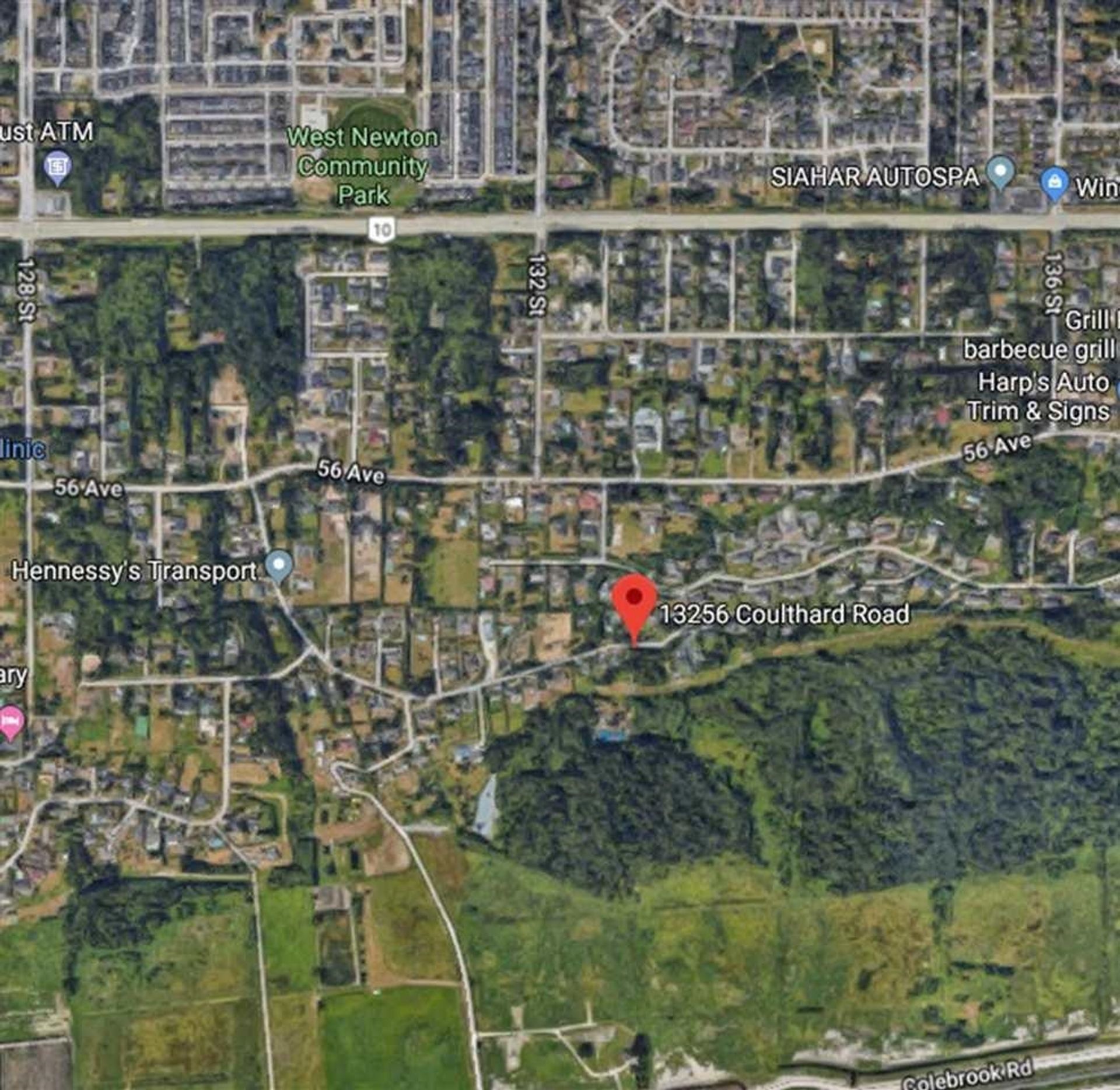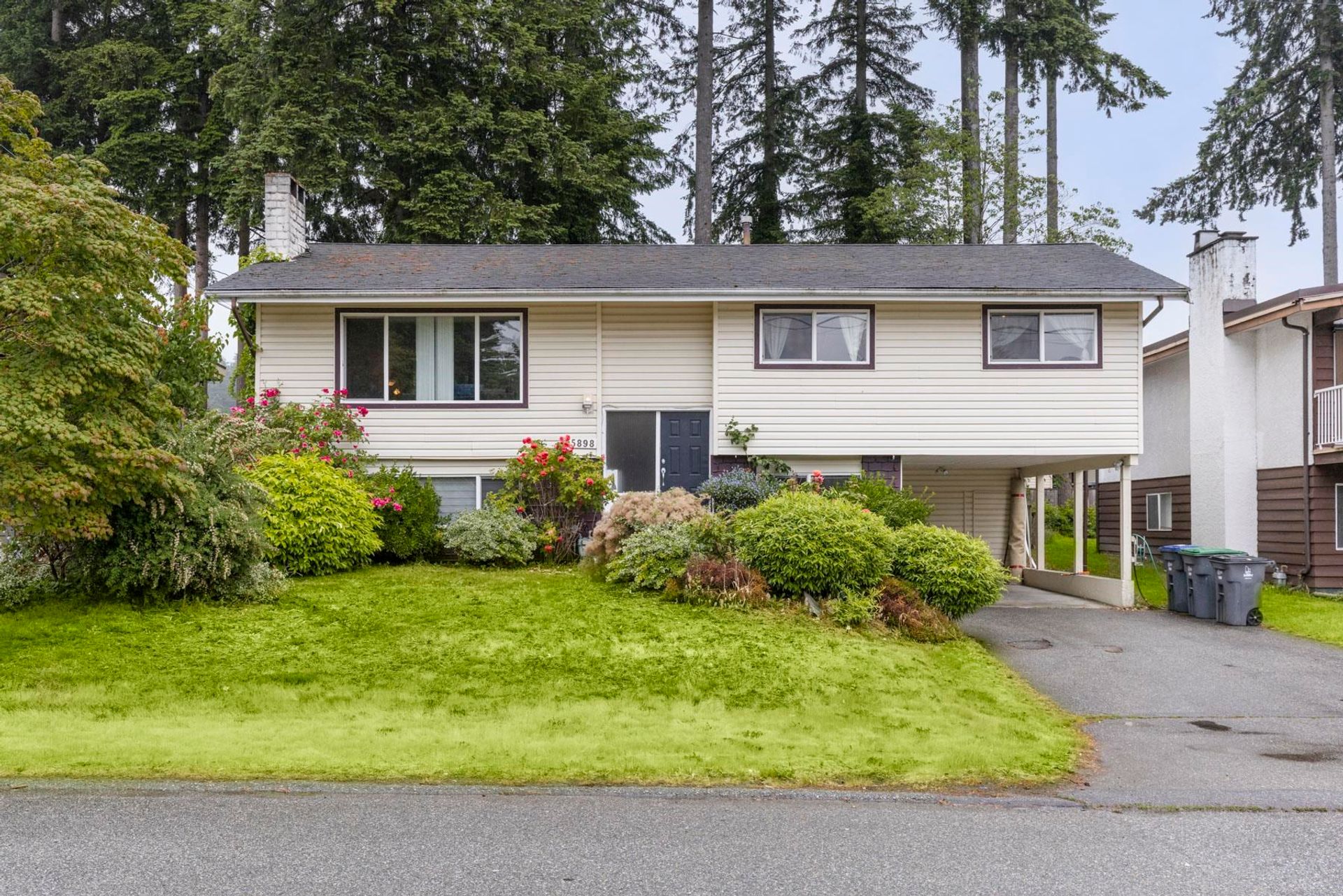House
7 Bedrooms
9 Bathrooms
Size: 7,328 sqft
Built in 2007
$3,195,000
About this House in Panorama Ridge
RARE offering in prestigious Panorama Ridge—surrounded by estate homes on one of the area’s most admired streets. This Hampton’s-inspired residence pairs stunning curb appeal w/ an ideal layout that includes 8 bdrms & 9 bthrms w/ 2 bdrms on the main—perfect for guests or aging family. Set on a 20,000+ SF park-like corner lot, it features extensive millwork, rich custom wood floors & painted glass ceilings. Nearly 2,300 SF of outdoor deck/patio space includes a…n outdoor kitchen for entertaining. The bsmt is suite-able & offers gym, sauna, bar, games & theatre rooms plus there’s finished space above the 3-car garage. Two more outbuildings offer a detached office w/ bath & a garden/storage building—also w/ full bath. A true retreat!
Listed by RE/MAX Performance Realty.
RARE offering in prestigious Panorama Ridge—surrounded by estate homes on one of the area’s most admired streets. This Hampton’s-inspired residence pairs stunning curb appeal w/ an ideal layout that includes 8 bdrms & 9 bthrms w/ 2 bdrms on the main—perfect for guests or aging family. Set on a 20,000+ SF park-like corner lot, it features extensive millwork, rich custom wood floors & painted glass ceilings. Nearly 2,300 SF of outdoor deck/patio space includes an outdoor kitchen for entertaining. The bsmt is suite-able & offers gym, sauna, bar, games & theatre rooms plus there’s finished space above the 3-car garage. Two more outbuildings offer a detached office w/ bath & a garden/storage building—also w/ full bath. A true retreat!
Listed by RE/MAX Performance Realty.
 Brought to you by your friendly REALTORS® through the MLS® System, courtesy of Schreder Brothers for your convenience.
Brought to you by your friendly REALTORS® through the MLS® System, courtesy of Schreder Brothers for your convenience.
Disclaimer: This representation is based in whole or in part on data generated by the Chilliwack & District Real Estate Board, Fraser Valley Real Estate Board or Real Estate Board of Greater Vancouver which assumes no responsibility for its accuracy.
More Details
- MLS®: R3029484
- Bedrooms: 7
- Bathrooms: 9
- Type: House
- Square Feet: 7,328 sqft
- Lot Size: 20,211 sqft
- Frontage: 100.00 ft
- Full Baths: 8
- Half Baths: 1
- Taxes: $9489.2
- Parking: Garage Triple, RV Access/Parking, Front Access (
- Basement: Full, Finished, Exterior Entry
- Storeys: 2 storeys
- Year Built: 2007


















































