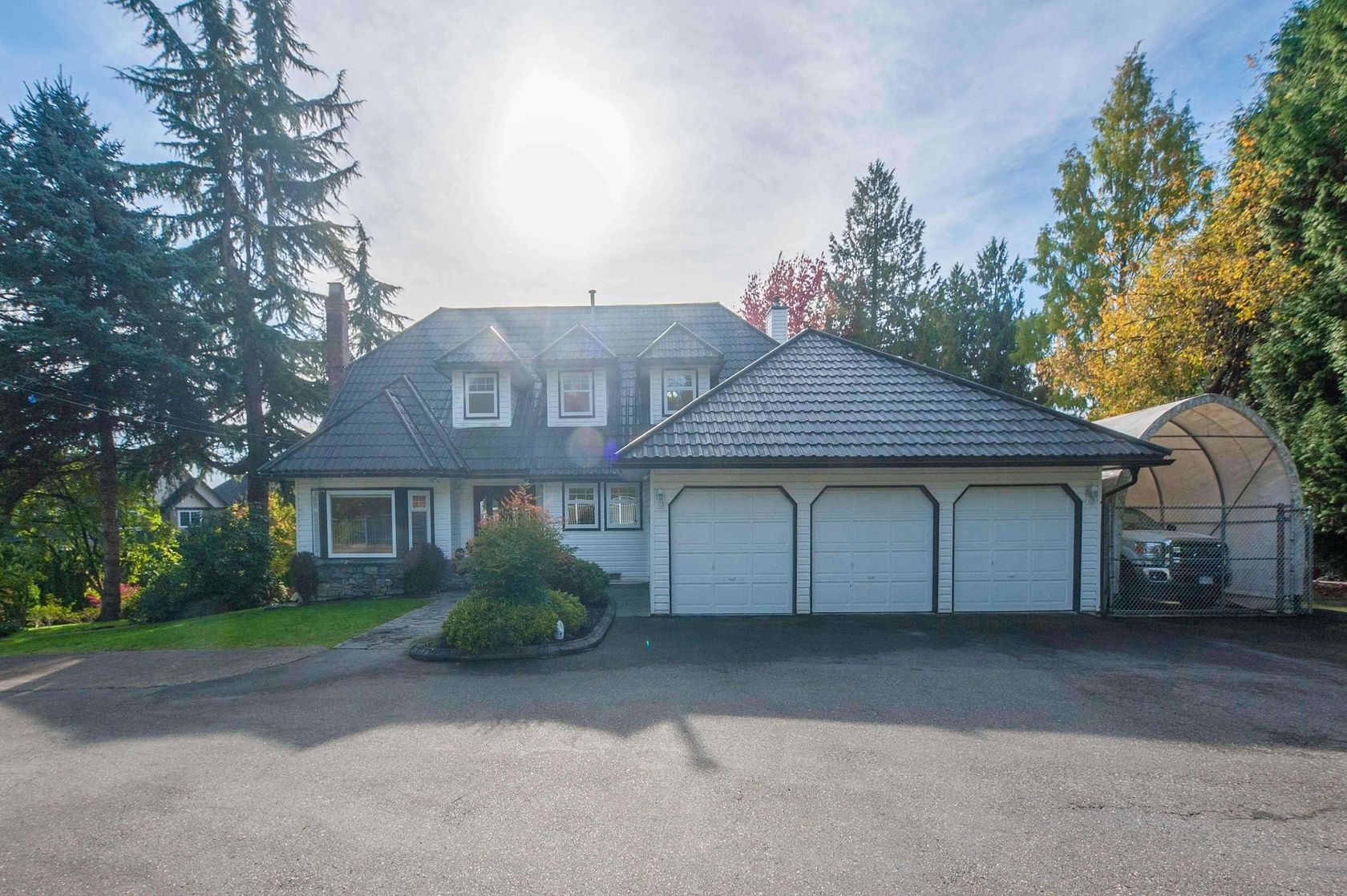House
6 Bedrooms
4 Bathrooms
Size: 3,048 sqft
Built in 2014
$1,529,900
About this House in Willoughby Heights
Great location in popular Yorkson! Exquisite heritage inspired 2 Storey Plus finished bsmt which includes a bright spacious 2 bdrm legal suite. Stunning open concept design this charming home boasts a spectacular Maple Kitchen loaded with Cabinetry, quartz counter tops, SS appliances & huge island/work center. Gorgeous wood plank flooring throughout main, massive great room with feature gas F/P and doors leading to Fabulous cosy covered deck in very Private fenced backyard. …4 bdrms + laundry up , Deluxe Mbdrm with 5 piece ensuite. Exceptional value loaded with wood trims, thick baseboards & crown moldings. Quality 2 bdrm legal suite easy walk to shopping schools & transit A treat to view, will not disappoint. A 10!
Listed by Homelife Benchmark Titus Realty.
Great location in popular Yorkson! Exquisite heritage inspired 2 Storey Plus finished bsmt which includes a bright spacious 2 bdrm legal suite. Stunning open concept design this charming home boasts a spectacular Maple Kitchen loaded with Cabinetry, quartz counter tops, SS appliances & huge island/work center. Gorgeous wood plank flooring throughout main, massive great room with feature gas F/P and doors leading to Fabulous cosy covered deck in very Private fenced backyard. 4 bdrms + laundry up , Deluxe Mbdrm with 5 piece ensuite. Exceptional value loaded with wood trims, thick baseboards & crown moldings. Quality 2 bdrm legal suite easy walk to shopping schools & transit A treat to view, will not disappoint. A 10!
Listed by Homelife Benchmark Titus Realty.
 Brought to you by your friendly REALTORS® through the MLS® System, courtesy of Schreder Brothers for your convenience.
Brought to you by your friendly REALTORS® through the MLS® System, courtesy of Schreder Brothers for your convenience.
Disclaimer: This representation is based in whole or in part on data generated by the Chilliwack & District Real Estate Board, Fraser Valley Real Estate Board or Real Estate Board of Greater Vancouver which assumes no responsibility for its accuracy.
More Details
- MLS®: R3033591
- Bedrooms: 6
- Bathrooms: 4
- Type: House
- Square Feet: 3,048 sqft
- Lot Size: 2,965 sqft
- Frontage: 36.00 ft
- Full Baths: 3
- Half Baths: 1
- Taxes: $6655.49
- Parking: Garage Double, Open, Garage Door Opener (4)
- Basement: Full, Finished
- Storeys: 2 storeys
- Year Built: 2014

















































