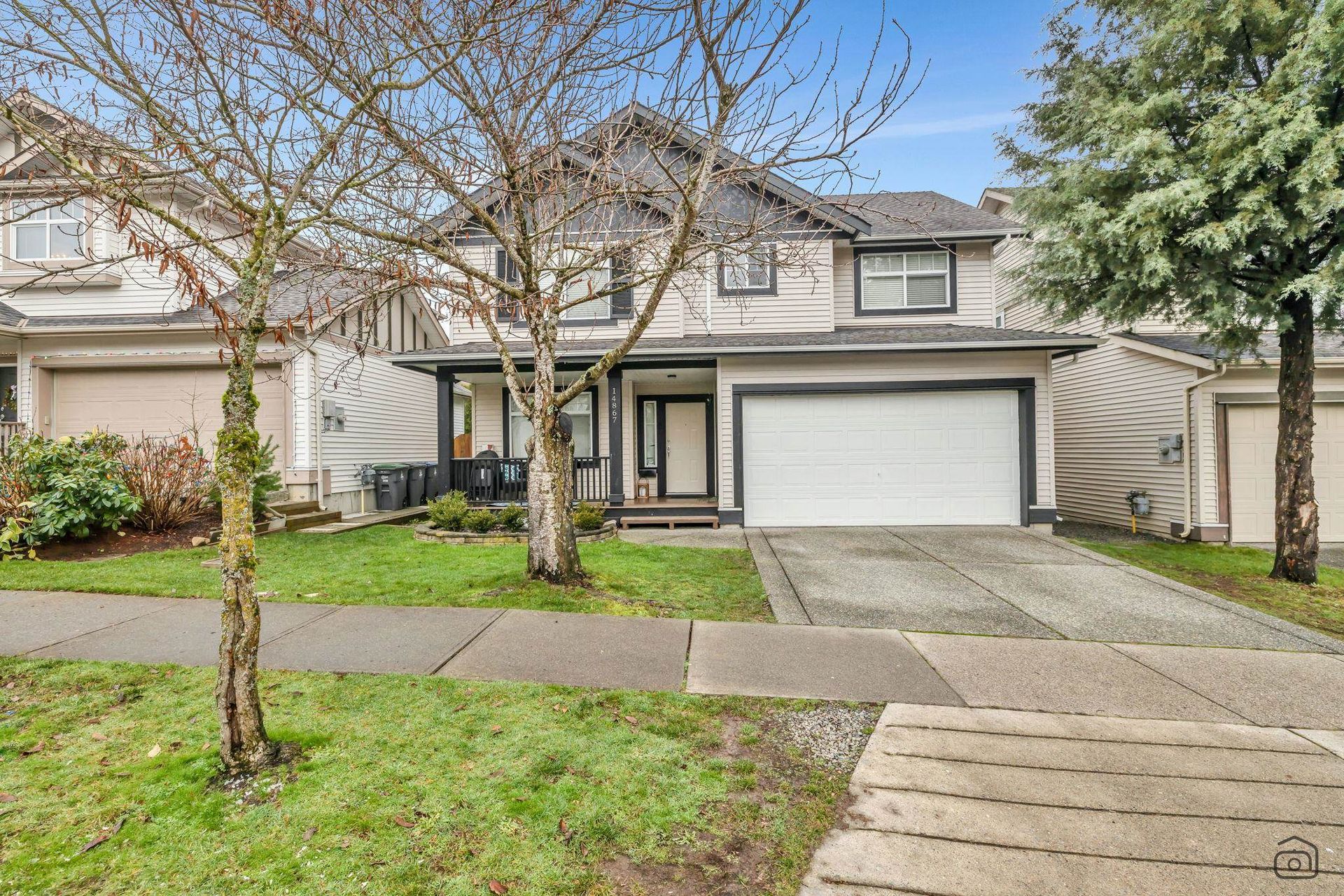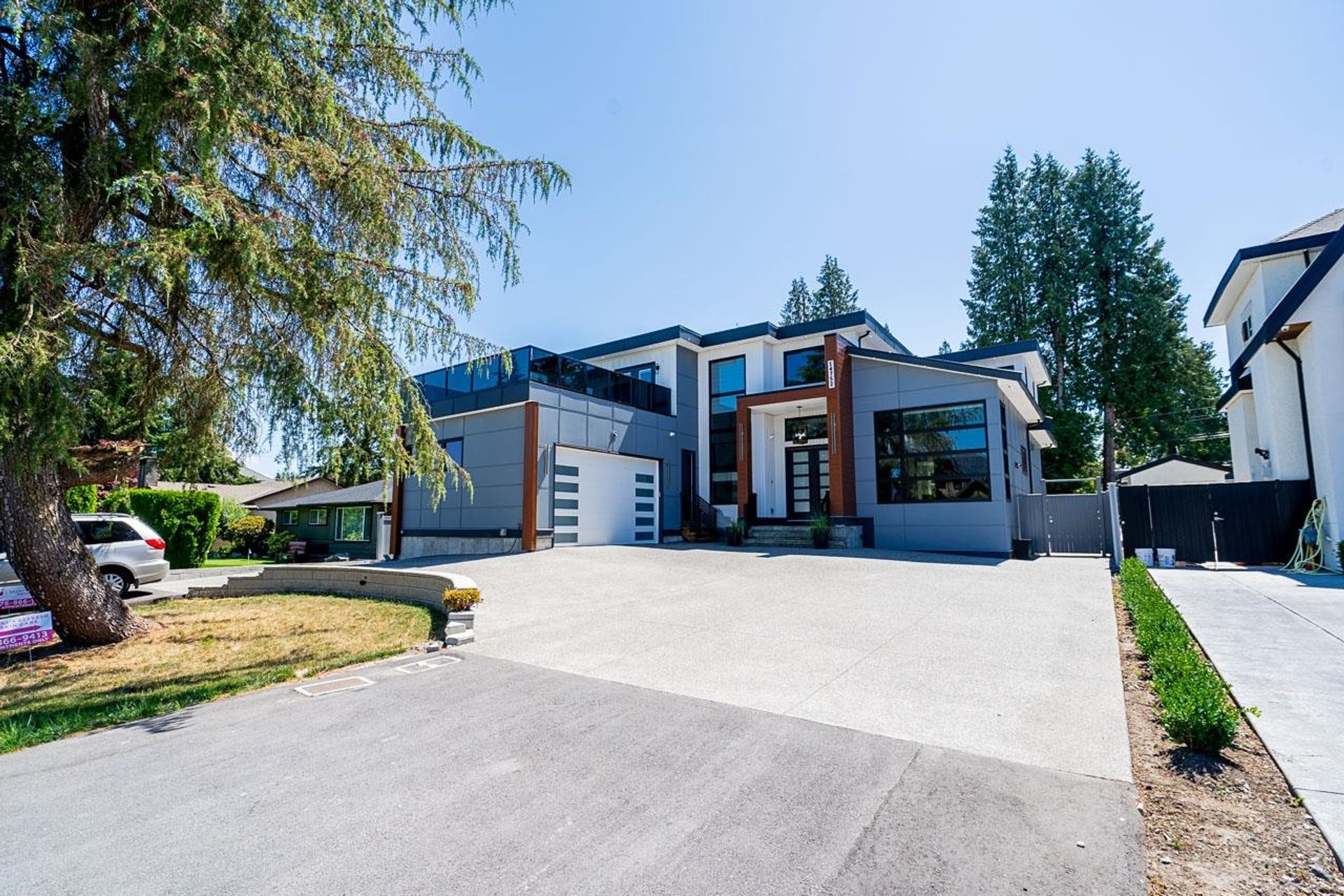House
7 Bedrooms
6 Bathrooms
Size: 3,558 sqft
Built in 2020
$1,818,000
About this House in Sullivan Station
Where Family Life Shines! Walk your kids to Woodward Hill Elementary or cheer them on at Sullivan Heights Secondary just minutes away. Enjoy afternoons at the park, weekend barbecues on your covered sundeck, and cozy movie nights in your own media room—this is the lifestyle this home offers. This stunning 3-storey, heritage-inspired home features 10ft ceilings, warm engineered hardwood floors, and a chef’s kitchen with stainless steel appliances, quartz counters, and… a walk-in pantry or spice kitchen. Upstairs, you'll find 4 spacious bedrooms, including a serene master retreat with a spa-like ensuite. Plus : a bright 2-bedroom legal suite—ideal for extra income or extended family.
Listed by Real Broker B.C. Ltd..
Where Family Life Shines! Walk your kids to Woodward Hill Elementary or cheer them on at Sullivan Heights Secondary just minutes away. Enjoy afternoons at the park, weekend barbecues on your covered sundeck, and cozy movie nights in your own media room—this is the lifestyle this home offers. This stunning 3-storey, heritage-inspired home features 10ft ceilings, warm engineered hardwood floors, and a chef’s kitchen with stainless steel appliances, quartz counters, and a walk-in pantry or spice kitchen. Upstairs, you'll find 4 spacious bedrooms, including a serene master retreat with a spa-like ensuite. Plus : a bright 2-bedroom legal suite—ideal for extra income or extended family.
Listed by Real Broker B.C. Ltd..
 Brought to you by your friendly REALTORS® through the MLS® System, courtesy of Schreder Brothers for your convenience.
Brought to you by your friendly REALTORS® through the MLS® System, courtesy of Schreder Brothers for your convenience.
Disclaimer: This representation is based in whole or in part on data generated by the Chilliwack & District Real Estate Board, Fraser Valley Real Estate Board or Real Estate Board of Greater Vancouver which assumes no responsibility for its accuracy.
More Details
- MLS®: R3037281
- Bedrooms: 7
- Bathrooms: 6
- Type: House
- Square Feet: 3,558 sqft
- Lot Size: 3,896 sqft
- Frontage: 44.00 ft
- Full Baths: 5
- Half Baths: 1
- Taxes: $7158.79
- Parking: Garage Double, Front Access (4)
- View: Northerly mountain
- Basement: Full
- Storeys: 3 storeys
- Year Built: 2020

















































