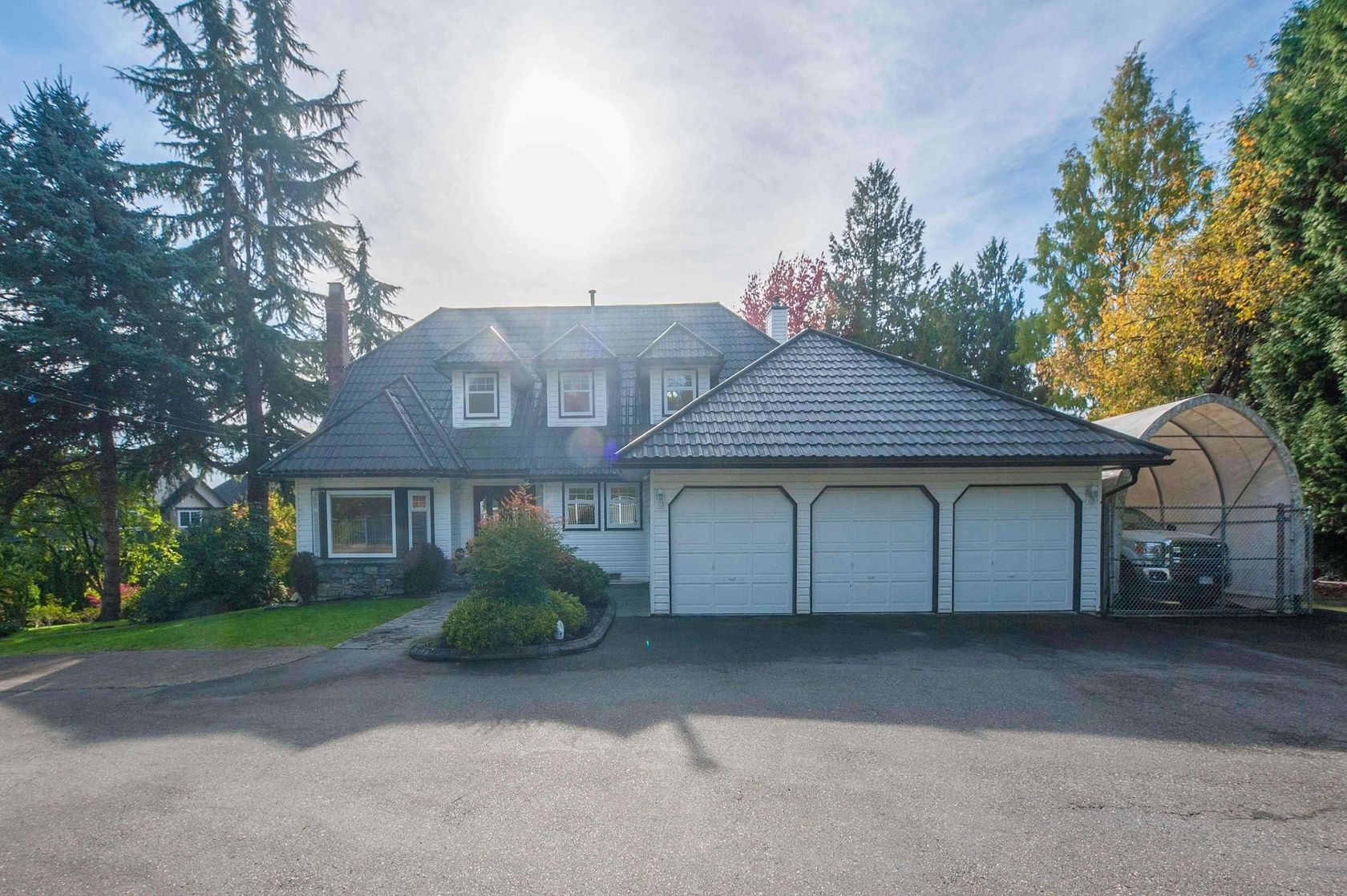House
6 Bedrooms
4 Bathrooms
Size: 3,568 sqft
Built in 2004
$1,599,000
About this House in Willoughby Heights
Beautifully maintained and updated 6-bed, 3.5-bath home in the heart of Langley’s Willoughby Heights. This residence offers modern comfort with central A/C, a spacious chef’s kitchen featuring quartz countertops, a large island, stainless steel appliances, gas hookups for both the stove and outdoor BBQ, two cozy gas fireplaces, and instant hot water on demand. The basement boasts a newly renovated 2-bed, 1-bath suite with a private entrance—ideal as a mortgage h…elper or in-law suite. Enjoy year-round entertaining on the large covered back deck. Built by Park Ridge Homes, this property also features fresh paint throughout, giving it a “like-new” show-home feel. School catchments include Donna Gabriel Robins Elementary, Peter Ewart Middle, and R.E. Mountain Secondary. A must see home!
Listed by Homelife Benchmark Realty Corp./eXp Realty.
Beautifully maintained and updated 6-bed, 3.5-bath home in the heart of Langley’s Willoughby Heights. This residence offers modern comfort with central A/C, a spacious chef’s kitchen featuring quartz countertops, a large island, stainless steel appliances, gas hookups for both the stove and outdoor BBQ, two cozy gas fireplaces, and instant hot water on demand. The basement boasts a newly renovated 2-bed, 1-bath suite with a private entrance—ideal as a mortgage helper or in-law suite. Enjoy year-round entertaining on the large covered back deck. Built by Park Ridge Homes, this property also features fresh paint throughout, giving it a “like-new” show-home feel. School catchments include Donna Gabriel Robins Elementary, Peter Ewart Middle, and R.E. Mountain Secondary. A must see home!
Listed by Homelife Benchmark Realty Corp./eXp Realty.
 Brought to you by your friendly REALTORS® through the MLS® System, courtesy of Schreder Brothers for your convenience.
Brought to you by your friendly REALTORS® through the MLS® System, courtesy of Schreder Brothers for your convenience.
Disclaimer: This representation is based in whole or in part on data generated by the Chilliwack & District Real Estate Board, Fraser Valley Real Estate Board or Real Estate Board of Greater Vancouver which assumes no responsibility for its accuracy.
More Details
- MLS®: R3040286
- Bedrooms: 6
- Bathrooms: 4
- Type: House
- Square Feet: 3,568 sqft
- Lot Size: 4,510 sqft
- Frontage: 53.00 ft
- Full Baths: 3
- Half Baths: 1
- Taxes: $5452.33
- Parking: Garage Double, Front Access (4)
- Basement: Finished
- Storeys: 2 storeys
- Year Built: 2004

















































