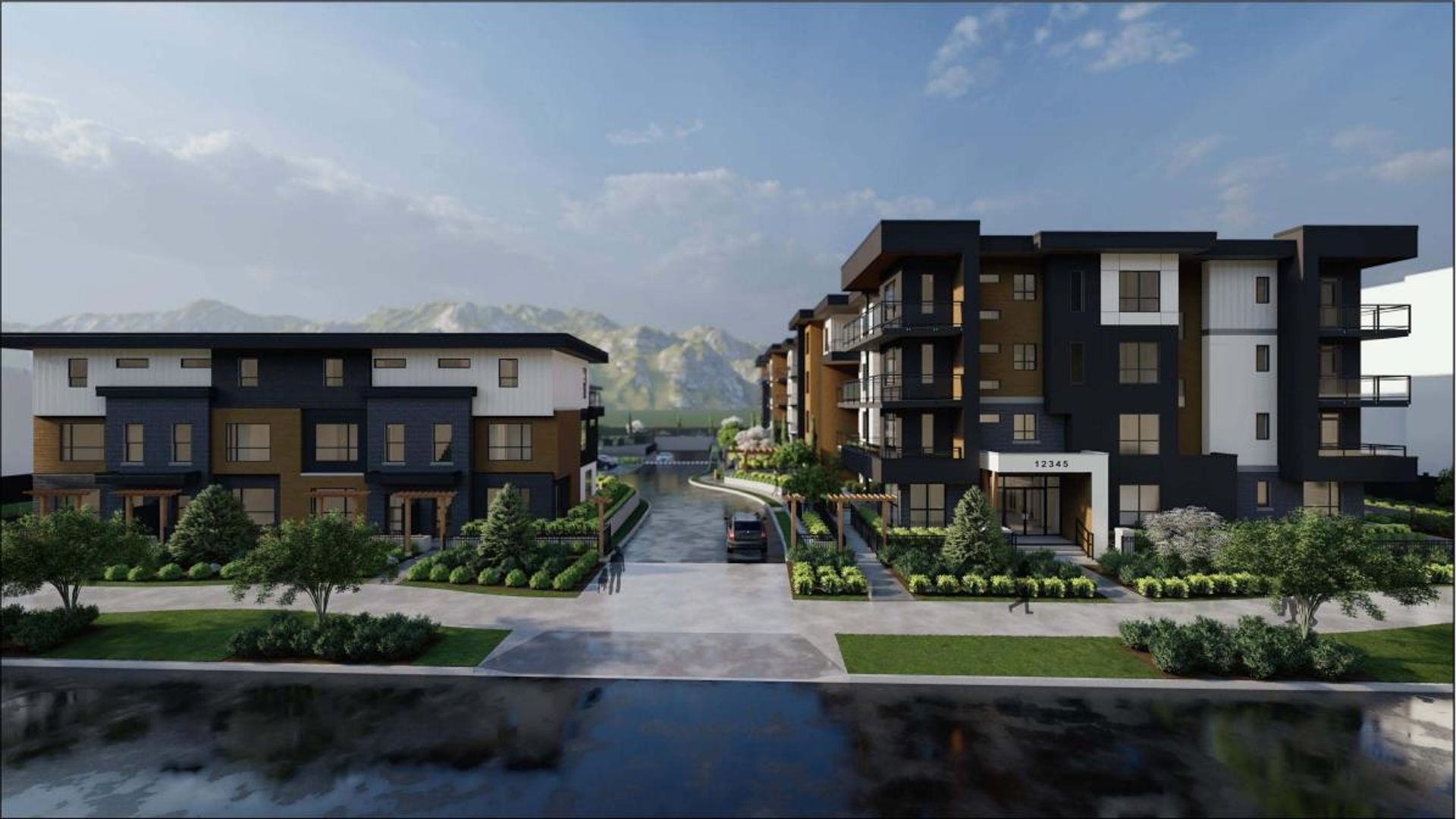Townhome
4 Bedrooms
4 Bathrooms
Size: 1,792 sqft
Mnt Fee: $383.79
$1,050,000
About this Townhome in Willoughby Heights
Welcome to HOMESTEAD—this 2021-built 3-storey townhome offers 1,792 SF of elegant living with 4 beds/4 baths, and a side-by-side double car garage. Corner unit! Enjoy luxury finishings including intricately designed feature walls with crown-style detailing, vaulted ceilings in the primary bedroom, and spa-inspired bathrooms. The open-concept main floor features KitchenAid S/S appliances and A/C for year-round comfort. Step out to a spacious, fully fenced backyard backing on…to a tranquil greenbelt—perfect for privacy and entertaining. Bedroom with full bath on below level is ideal for guests or office. A rare blend of style, space, and serenity! Walking dist. to parks, trails, schools, transit, & mins to Hwy 1. Low strata fees and pet-friendly. Contact Elton for viewing.
Listed by Oakwyn Realty Ltd./Vanhaus Gruppe Realty Inc..
Welcome to HOMESTEAD—this 2021-built 3-storey townhome offers 1,792 SF of elegant living with 4 beds/4 baths, and a side-by-side double car garage. Corner unit! Enjoy luxury finishings including intricately designed feature walls with crown-style detailing, vaulted ceilings in the primary bedroom, and spa-inspired bathrooms. The open-concept main floor features KitchenAid S/S appliances and A/C for year-round comfort. Step out to a spacious, fully fenced backyard backing onto a tranquil greenbelt—perfect for privacy and entertaining. Bedroom with full bath on below level is ideal for guests or office. A rare blend of style, space, and serenity! Walking dist. to parks, trails, schools, transit, & mins to Hwy 1. Low strata fees and pet-friendly. Contact Elton for viewing.
Listed by Oakwyn Realty Ltd./Vanhaus Gruppe Realty Inc..
 Brought to you by your friendly REALTORS® through the MLS® System, courtesy of Schreder Brothers for your convenience.
Brought to you by your friendly REALTORS® through the MLS® System, courtesy of Schreder Brothers for your convenience.
Disclaimer: This representation is based in whole or in part on data generated by the Chilliwack & District Real Estate Board, Fraser Valley Real Estate Board or Real Estate Board of Greater Vancouver which assumes no responsibility for its accuracy.
More Details
- MLS®: R3041405
- Bedrooms: 4
- Bathrooms: 4
- Type: Townhome
- Building: 8450 204 Street, Langley
- Square Feet: 1,792 sqft
- Full Baths: 3
- Half Baths: 1
- Taxes: $5095.13
- Maintenance: $383.79
- Parking: Garage Double, Garage Door Opener (2)
- Basement: None
- Storeys: 3 storeys
- Year Built: 2021
- Style: 3 Storey









