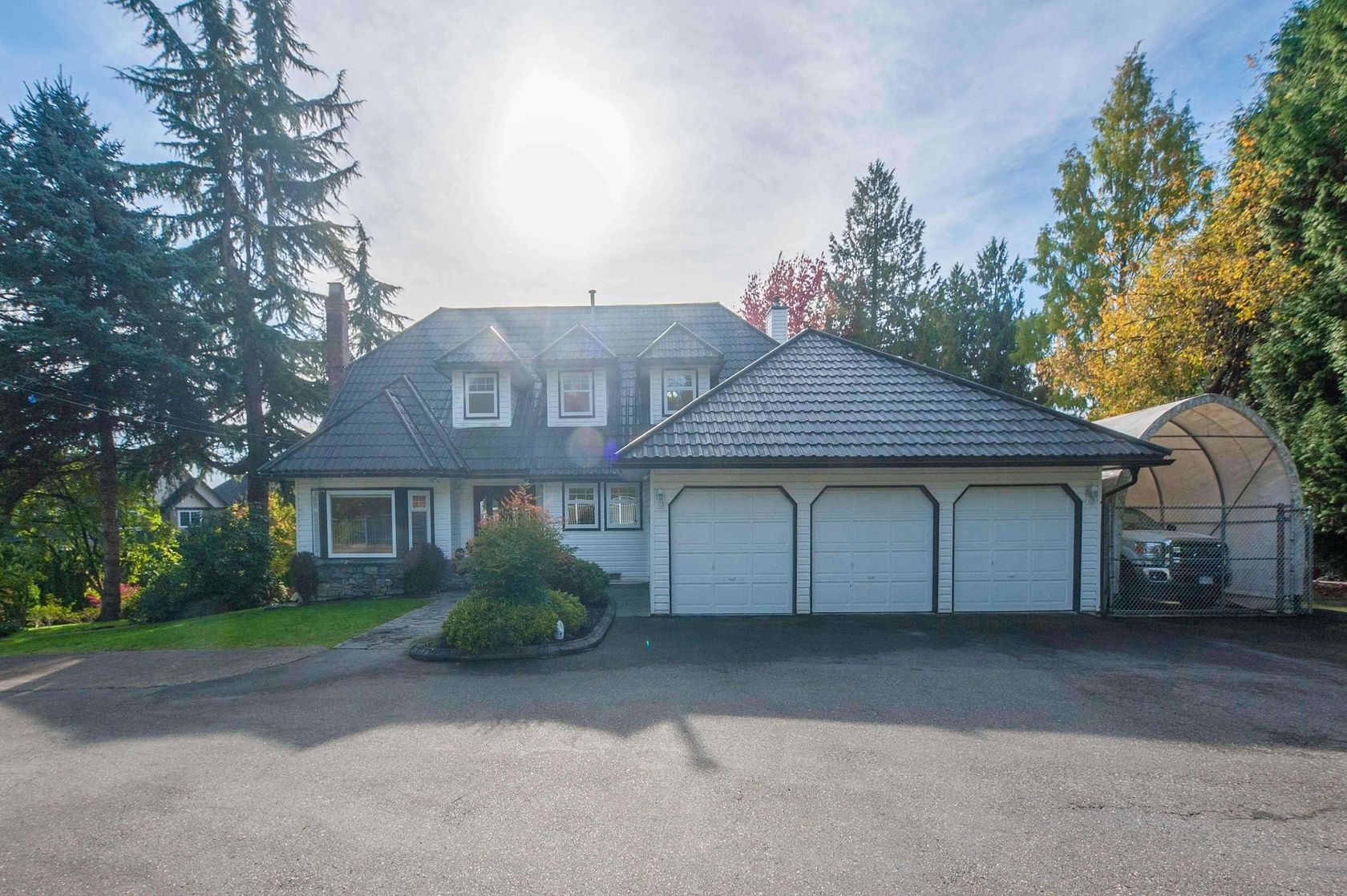House
5 Bedrooms
4 Bathrooms
Size: 2,559 sqft
Built in 2015
$1,398,000
About this House in Willoughby Heights
10-year-old gorgeous Heritage-Inspired Home in Willoughby, Langley – Legal Suite & Designer Finishes!Welcome to one of Willoughby’s most desirable communities! This stunning 2-storey home with a fully finished basement features a legal suite—ideal as a mortgage helper or extended family accommodation. Upstairs offers 3 spacious bedrooms and a spa-inspired ensuite. Heating is supplied via hot water baseboard piping, powered by a gas tankless water heater—updated in… 2021—helps reduce winter heating costs.The basement offers a 1-bedroom legal suite plus a large media room/bedroom for upstairs use.Detached double garage with an additional parking pad. Walkable to great schools, parks, shopping, recreation and easy access to Hwy 1.
Listed by Royal LePage - Wolstencroft.
10-year-old gorgeous Heritage-Inspired Home in Willoughby, Langley – Legal Suite & Designer Finishes!Welcome to one of Willoughby’s most desirable communities! This stunning 2-storey home with a fully finished basement features a legal suite—ideal as a mortgage helper or extended family accommodation. Upstairs offers 3 spacious bedrooms and a spa-inspired ensuite. Heating is supplied via hot water baseboard piping, powered by a gas tankless water heater—updated in 2021—helps reduce winter heating costs.The basement offers a 1-bedroom legal suite plus a large media room/bedroom for upstairs use.Detached double garage with an additional parking pad. Walkable to great schools, parks, shopping, recreation and easy access to Hwy 1.
Listed by Royal LePage - Wolstencroft.
 Brought to you by your friendly REALTORS® through the MLS® System, courtesy of Schreder Brothers for your convenience.
Brought to you by your friendly REALTORS® through the MLS® System, courtesy of Schreder Brothers for your convenience.
Disclaimer: This representation is based in whole or in part on data generated by the Chilliwack & District Real Estate Board, Fraser Valley Real Estate Board or Real Estate Board of Greater Vancouver which assumes no responsibility for its accuracy.
More Details
- MLS®: R3041448
- Bedrooms: 5
- Bathrooms: 4
- Type: House
- Square Feet: 2,559 sqft
- Lot Size: 2,708 sqft
- Frontage: 29.53 ft
- Full Baths: 3
- Half Baths: 1
- Taxes: $6162.63
- Parking: Detached, Rear Access (3)
- Basement: Full, Finished, Exterior Entry
- Storeys: 2 storeys
- Year Built: 2015

















































