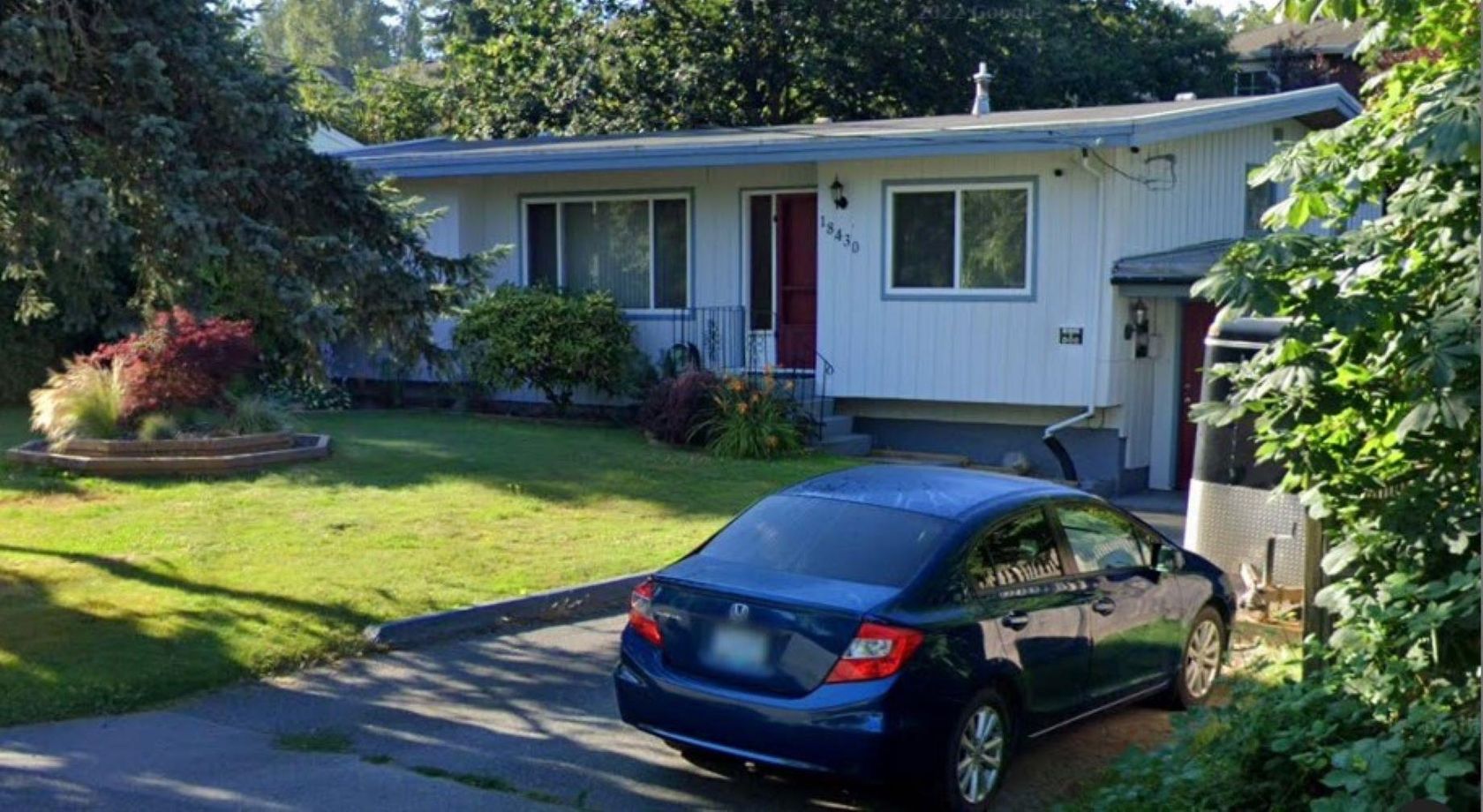House
5 Bedrooms
4 Bathrooms
Size: 2,549 sqft
Built in 2015
$1,399,900
About this House in Clayton
Custom built 2 storey home with basement and 1 bedroom suite. Featuring 9’ ceilings, custom lighting, a brick feature wall with frameless gas fireplace, and a versatile formal living/dining/flex room at the front. The kitchen boasts white shaker cabinets, quartz countertops, a custom hood, a massive 9’ island, and large windows with double doors opening to a vaulted ceiling covered deck. Upstairs offers 3 bedrooms with vaulted ceilings and custom beams, including …an ensuite with jetted frameless shower and double sinks. The bright suite downstairs mirrors the main-level finishes and includes a media room that could convert to a 2 bedroom suite. Conveniently located near schools, parks, and amenities.
Listed by RE/MAX Treeland Realty.
Custom built 2 storey home with basement and 1 bedroom suite. Featuring 9’ ceilings, custom lighting, a brick feature wall with frameless gas fireplace, and a versatile formal living/dining/flex room at the front. The kitchen boasts white shaker cabinets, quartz countertops, a custom hood, a massive 9’ island, and large windows with double doors opening to a vaulted ceiling covered deck. Upstairs offers 3 bedrooms with vaulted ceilings and custom beams, including an ensuite with jetted frameless shower and double sinks. The bright suite downstairs mirrors the main-level finishes and includes a media room that could convert to a 2 bedroom suite. Conveniently located near schools, parks, and amenities.
Listed by RE/MAX Treeland Realty.
 Brought to you by your friendly REALTORS® through the MLS® System, courtesy of Schreder Brothers for your convenience.
Brought to you by your friendly REALTORS® through the MLS® System, courtesy of Schreder Brothers for your convenience.
Disclaimer: This representation is based in whole or in part on data generated by the Chilliwack & District Real Estate Board, Fraser Valley Real Estate Board or Real Estate Board of Greater Vancouver which assumes no responsibility for its accuracy.
More Details
- MLS®: R3042756
- Bedrooms: 5
- Bathrooms: 4
- Type: House
- Square Feet: 2,549 sqft
- Lot Size: 3,106 sqft
- Frontage: 29.65 ft
- Full Baths: 3
- Half Baths: 1
- Taxes: $5234.55
- Parking: Detached, Garage Double, RV Access/Parking, Lane
- Basement: Full, Finished
- Storeys: 2 storeys
- Year Built: 2015















































