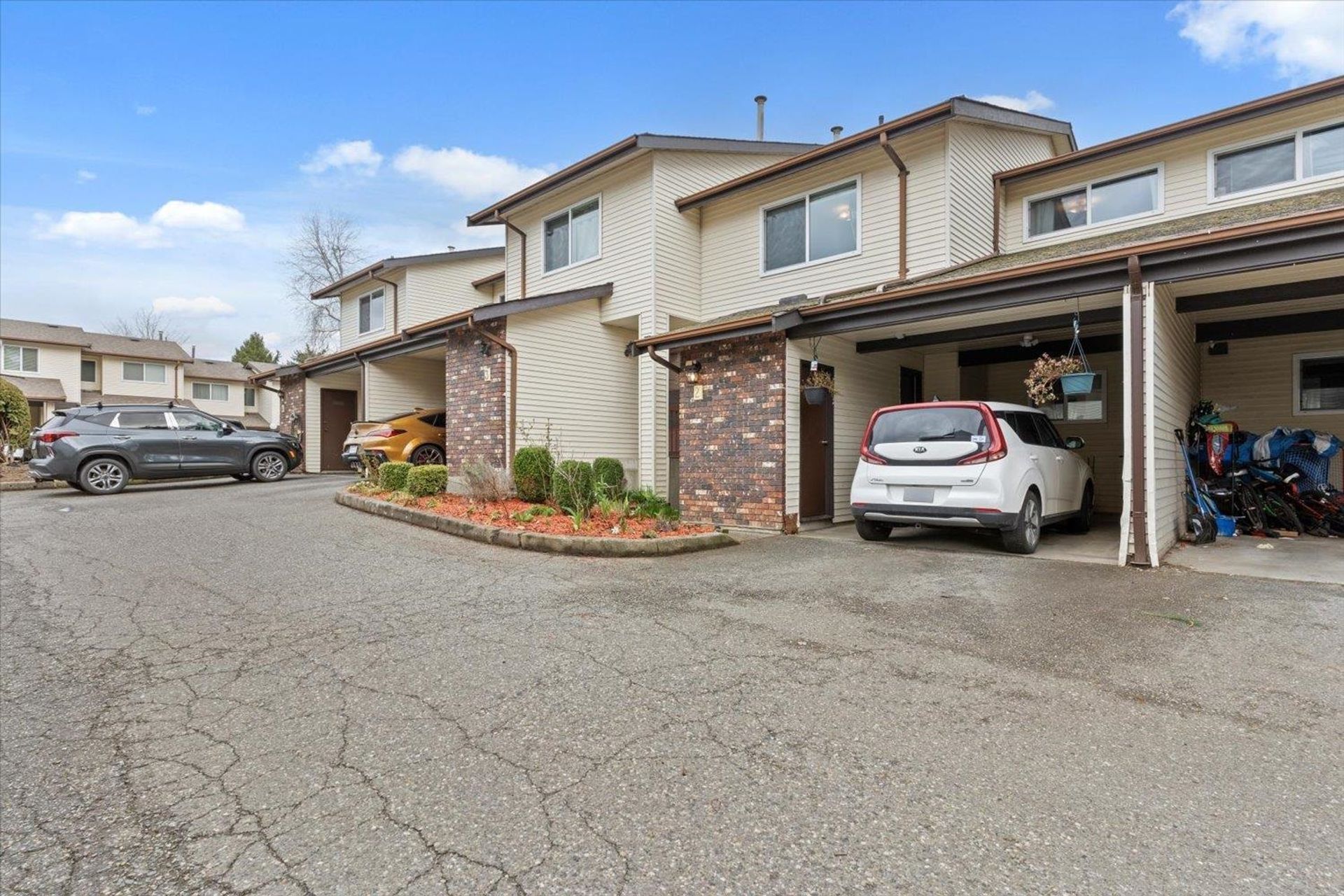Townhome
4 Bedrooms
3 Bathrooms
Size: 3,142 sqft
Mnt Fee: $613.38
$874,999
About this Townhome in Central Abbotsford
Discover this new listing in Cartier Heights: a super-sized, centrally located rancher boasting 1,642 sq ft on the main level with a fully finished walk-out basement with separate back yard/patio excess. Perfect for cozy evenings, double-faced gas fireplace, while high ceilings and large windows bring in an abundance of natural light. Lots of space for your in home gym, theater room, pool table etc. The main level includes a master bedroom plus an additional bedroom, and the …property is pet-friendly and rentals are allowed too! (see bylaws for more info). Near schools and amenities, this home has been updated with a new bath, kitchen, flooring, electrical and plumbing fixtures, and a new roof. contact today to schedule a viewing! Open House Saturday, September 20th @ 1-3pm.
Listed by Sutton Group-West Coast Realty (Abbotsford).
Discover this new listing in Cartier Heights: a super-sized, centrally located rancher boasting 1,642 sq ft on the main level with a fully finished walk-out basement with separate back yard/patio excess. Perfect for cozy evenings, double-faced gas fireplace, while high ceilings and large windows bring in an abundance of natural light. Lots of space for your in home gym, theater room, pool table etc. The main level includes a master bedroom plus an additional bedroom, and the property is pet-friendly and rentals are allowed too! (see bylaws for more info). Near schools and amenities, this home has been updated with a new bath, kitchen, flooring, electrical and plumbing fixtures, and a new roof. contact today to schedule a viewing! Open House Saturday, September 20th @ 1-3pm.
Listed by Sutton Group-West Coast Realty (Abbotsford).
 Brought to you by your friendly REALTORS® through the MLS® System, courtesy of Schreder Brothers for your convenience.
Brought to you by your friendly REALTORS® through the MLS® System, courtesy of Schreder Brothers for your convenience.
Disclaimer: This representation is based in whole or in part on data generated by the Chilliwack & District Real Estate Board, Fraser Valley Real Estate Board or Real Estate Board of Greater Vancouver which assumes no responsibility for its accuracy.
More Details
- MLS®: R3043050
- Bedrooms: 4
- Bathrooms: 3
- Type: Townhome
- Building: 32777 Chilcotin Drive, Abbotsford
- Square Feet: 3,142 sqft
- Full Baths: 3
- Half Baths: 0
- Taxes: $3440.02
- Maintenance: $613.38
- Parking: Garage Double, Front Access (4)
- Basement: Full, Finished, Exterior Entry
- Storeys: 2 storeys
- Year Built: 1996
- Style: Rancher/Bungalow w/Bsmt.















































