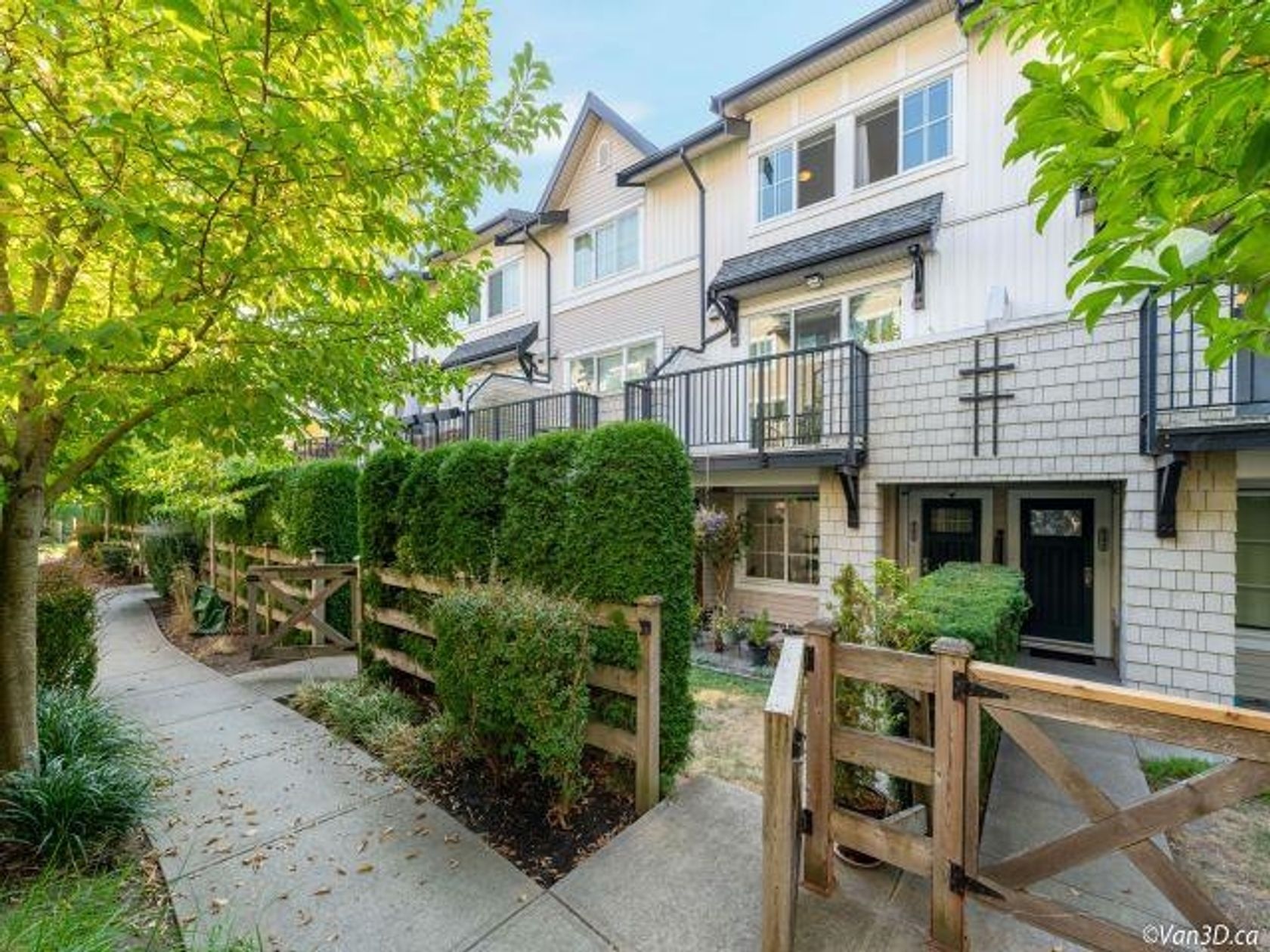Townhome
5 Bedrooms
4 Bathrooms
Size: 2,388 sqft
Mnt Fee: $534.56
$1,248,000
About this Townhome in Grandview Surrey
Welcome to BELCROFT – a duplex-style townhome that feels like a detached home in South Surrey's Grandview neighborhood. This 5 bed + Open Den, 4 bath home offers almost 2,400 sqft with a main floor primary bedroom, double garage. Features include vaulted ceilings, wide plank flooring, quartz counters, stainless steel appliances, built-in vacuum, and fenced west-facing yard backing onto green space. Ideally located in a quiet cul-de-sac, steps to Grandview Corners, Morgan C…rossing, transit, and top schools including Southridge, Sunnyside Elementary, and Grandview Secondary. A perfect family home in a premium location! An ideal In-Law Suite on the entrance level. Could be a Mortgage helper or extra family members. Open House Sat Oct 25th 12-1pm
Listed by RE/MAX Crest Realty.
Welcome to BELCROFT – a duplex-style townhome that feels like a detached home in South Surrey's Grandview neighborhood. This 5 bed + Open Den, 4 bath home offers almost 2,400 sqft with a main floor primary bedroom, double garage. Features include vaulted ceilings, wide plank flooring, quartz counters, stainless steel appliances, built-in vacuum, and fenced west-facing yard backing onto green space. Ideally located in a quiet cul-de-sac, steps to Grandview Corners, Morgan Crossing, transit, and top schools including Southridge, Sunnyside Elementary, and Grandview Secondary. A perfect family home in a premium location! An ideal In-Law Suite on the entrance level. Could be a Mortgage helper or extra family members. Open House Sat Oct 25th 12-1pm
Listed by RE/MAX Crest Realty.
 Brought to you by your friendly REALTORS® through the MLS® System, courtesy of Schreder Brothers for your convenience.
Brought to you by your friendly REALTORS® through the MLS® System, courtesy of Schreder Brothers for your convenience.
Disclaimer: This representation is based in whole or in part on data generated by the Chilliwack & District Real Estate Board, Fraser Valley Real Estate Board or Real Estate Board of Greater Vancouver which assumes no responsibility for its accuracy.
More Details
- MLS®: R3044285
- Bedrooms: 5
- Bathrooms: 4
- Type: Townhome
- Building: 15977 26 Avenue, South Surrey White Rock
- Square Feet: 2,388 sqft
- Full Baths: 3
- Half Baths: 1
- Taxes: $4148.79
- Maintenance: $534.56
- Parking: Garage Double (2)
- Basement: Finished
- Storeys: 3 storeys
- Year Built: 2012
- Style: 3 Storey










































