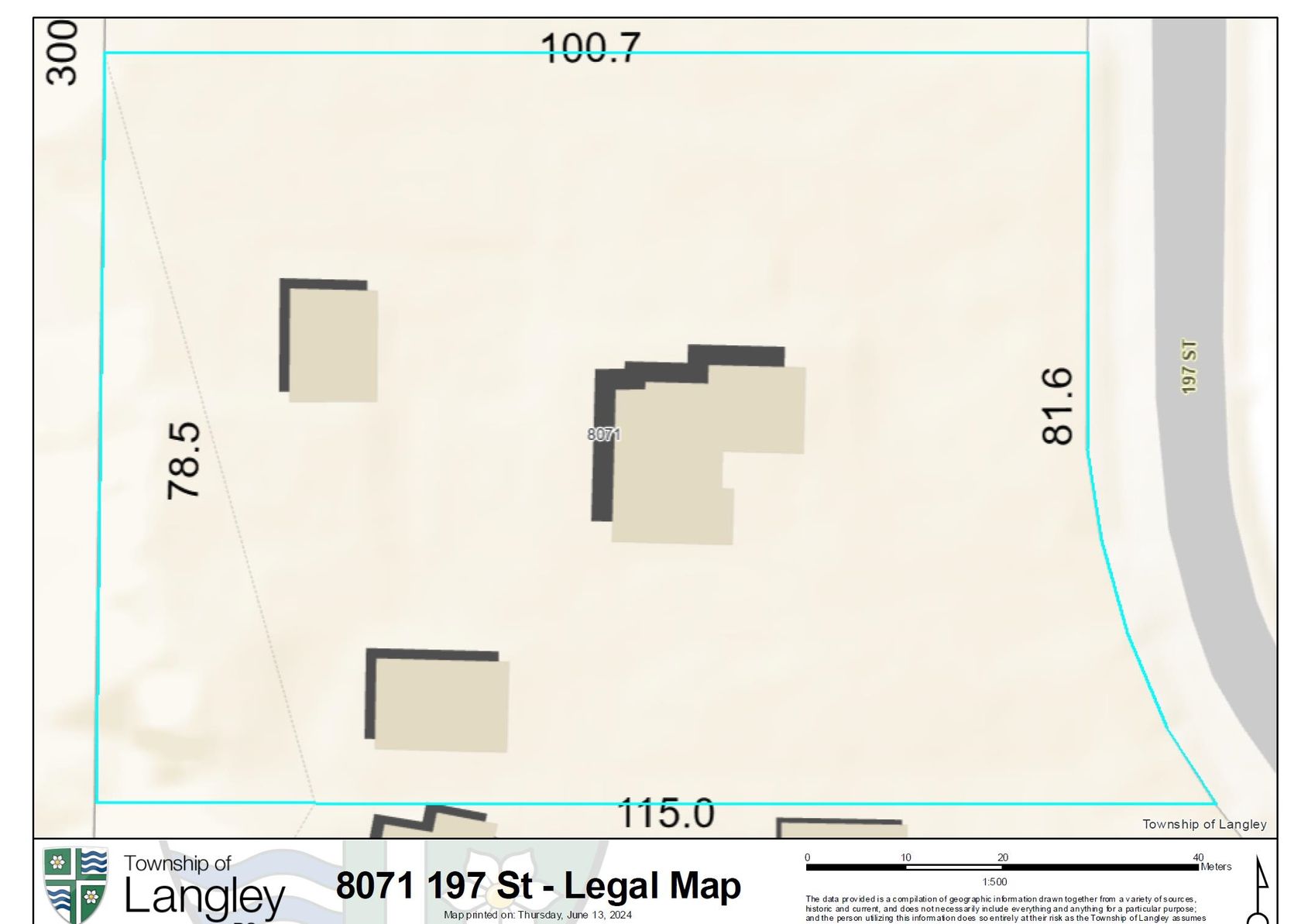House
2 Bedrooms
1 Bathroom
Size: 964 sqft
Built in 1953
$7,999,000
About this House in Willoughby Heights
Prime High-Density Development Opportunity in Willoughby’s Transit-Oriented Core! This rare, flat, and cleared site is designated for high-density use under Langley's 2040 Official Community Plan (TOC designation). Potential for up to 20 storeys and a proposed FAR of 6.0–8.0 (subject to confirmation with the Township of Langley). Strategically positioned along the future Bus Rapid Transit (BRT) corridor, with easy access to schools, parks, shopping, and major transpor…t routes. Located in a rapidly growing area with strong demand for high-rise and mixed-use developments. Call for private viewings.
Listed by Royal LePage - Wolstencroft.
Prime High-Density Development Opportunity in Willoughby’s Transit-Oriented Core! This rare, flat, and cleared site is designated for high-density use under Langley's 2040 Official Community Plan (TOC designation). Potential for up to 20 storeys and a proposed FAR of 6.0–8.0 (subject to confirmation with the Township of Langley). Strategically positioned along the future Bus Rapid Transit (BRT) corridor, with easy access to schools, parks, shopping, and major transport routes. Located in a rapidly growing area with strong demand for high-rise and mixed-use developments. Call for private viewings.
Listed by Royal LePage - Wolstencroft.
 Brought to you by your friendly REALTORS® through the MLS® System, courtesy of Schreder Brothers for your convenience.
Brought to you by your friendly REALTORS® through the MLS® System, courtesy of Schreder Brothers for your convenience.
Disclaimer: This representation is based in whole or in part on data generated by the Chilliwack & District Real Estate Board, Fraser Valley Real Estate Board or Real Estate Board of Greater Vancouver which assumes no responsibility for its accuracy.
More Details
- MLS®: R3044759
- Bedrooms: 2
- Bathrooms: 1
- Type: House
- Square Feet: 964 sqft
- Lot Size: 41,818 sqft
- Frontage: 146.65 ft
- Full Baths: 1
- Half Baths: 0
- Taxes: $4941.48
- Parking: Open, Front Access (12)
- Basement: None
- Storeys: 1 storeys
- Year Built: 1953












