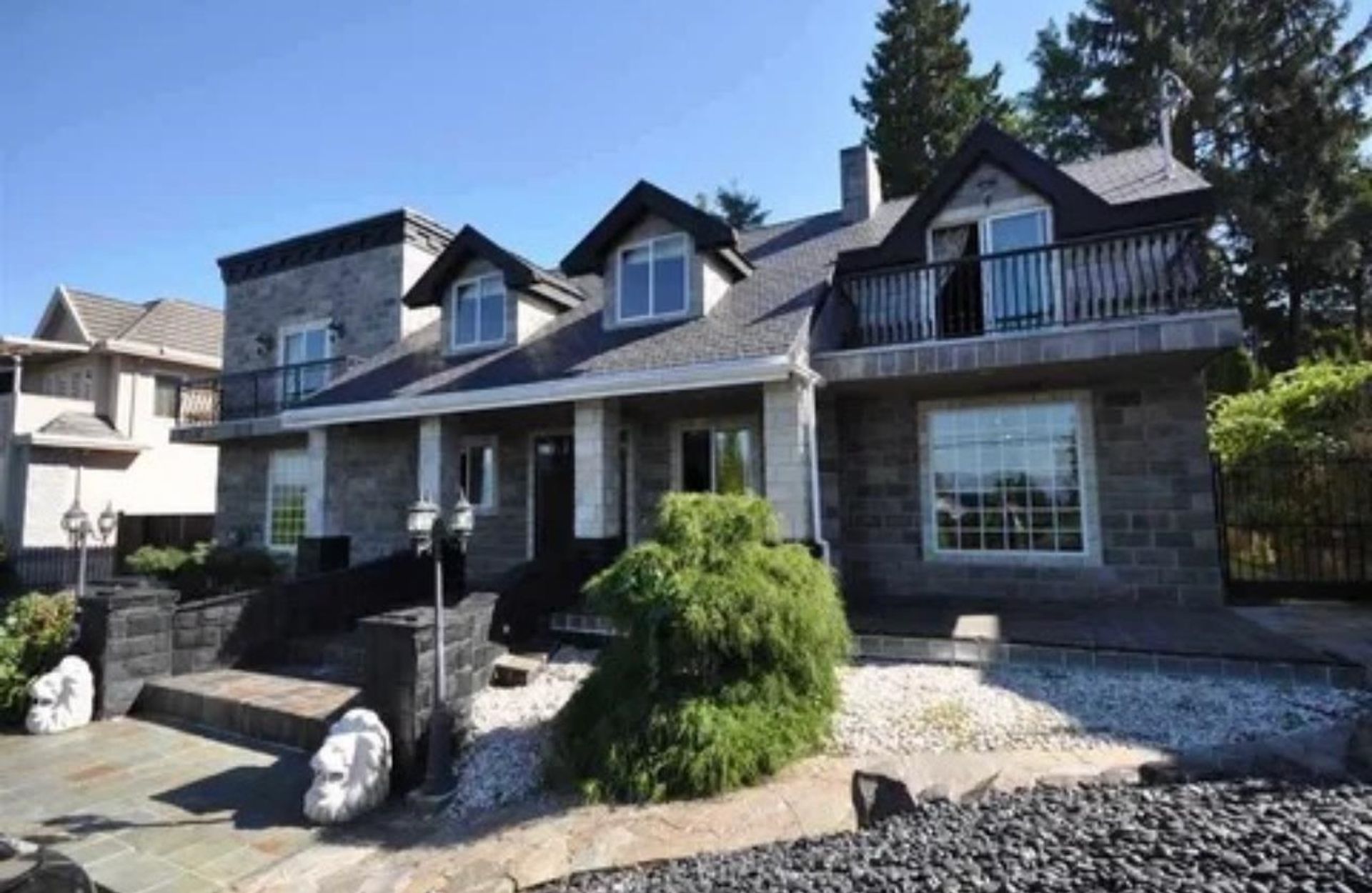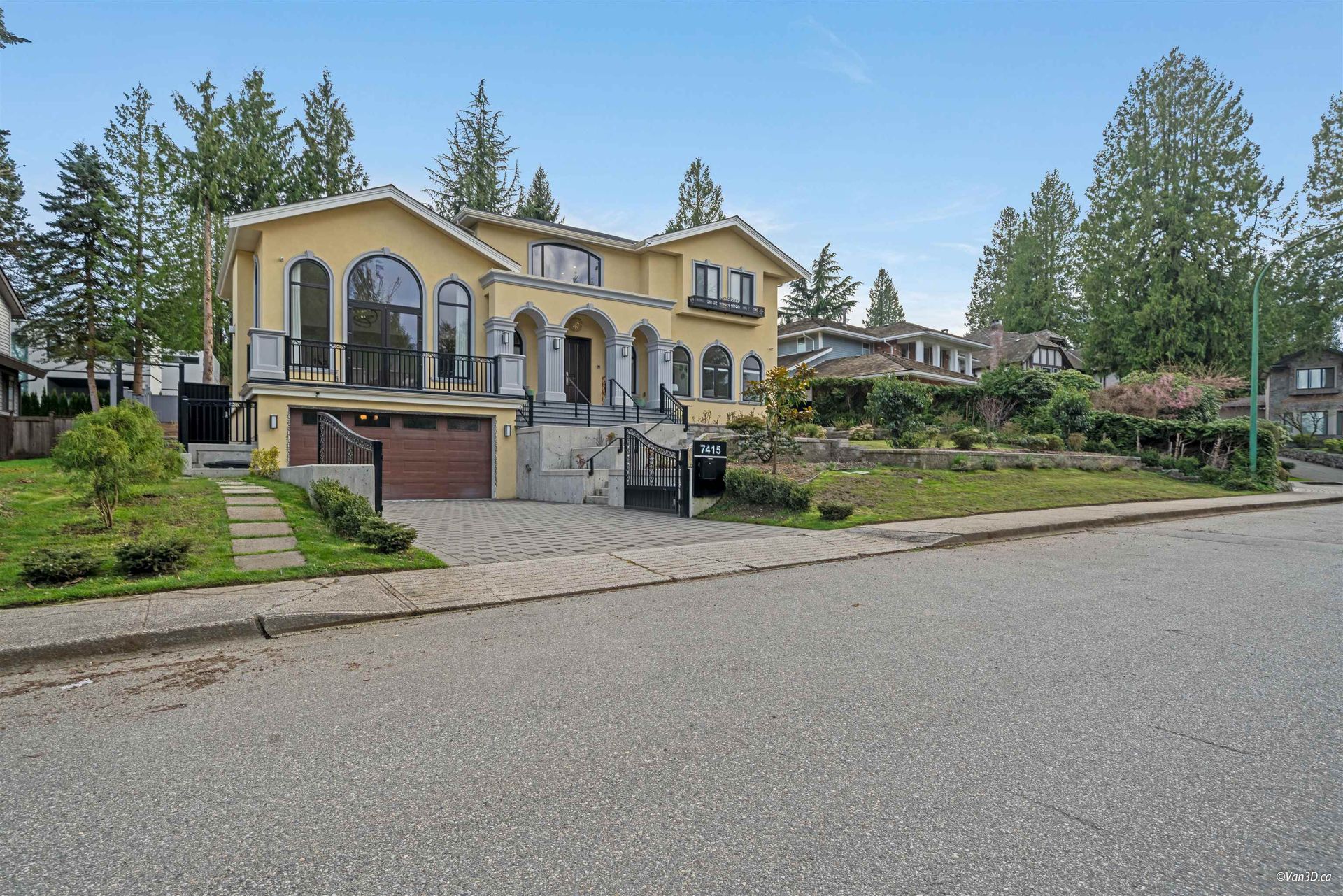House
6 Bedrooms
6 Bathrooms
Size: 4,324 sqft
Built in 2011
$2,949,000
About this House in Buckingham Heights
Welcome to Buckingham Heights. This 4324sf custom home on a 7500sf corner lot showcases refined design and superior craftsmanship. The main floor offers a grand entrance, formal living and dining rooms, and a chef’s kitchen with Caesarstone counters, Sub-Zero and Wolf appliances, and a large island, flowing into a family room and covered deck. Upstairs features 4 generous bedrooms, including a luxurious primary retreat with steam spa ensuite. The lower level is complete… with a theatre, wet bar, games room, and a 2-bedroom suite with separate entry. Comfort is ensured with A/C, radiant heating, and a full security system. Steps to Deer Lake and Buckingham Elementary, with easy access to Metrotown and Hwy. A true statement of elegance.
Listed by Nu Stream Realty Inc..
Welcome to Buckingham Heights. This 4324sf custom home on a 7500sf corner lot showcases refined design and superior craftsmanship. The main floor offers a grand entrance, formal living and dining rooms, and a chef’s kitchen with Caesarstone counters, Sub-Zero and Wolf appliances, and a large island, flowing into a family room and covered deck. Upstairs features 4 generous bedrooms, including a luxurious primary retreat with steam spa ensuite. The lower level is complete with a theatre, wet bar, games room, and a 2-bedroom suite with separate entry. Comfort is ensured with A/C, radiant heating, and a full security system. Steps to Deer Lake and Buckingham Elementary, with easy access to Metrotown and Hwy. A true statement of elegance.
Listed by Nu Stream Realty Inc..
 Brought to you by your friendly REALTORS® through the MLS® System, courtesy of Schreder Brothers for your convenience.
Brought to you by your friendly REALTORS® through the MLS® System, courtesy of Schreder Brothers for your convenience.
Disclaimer: This representation is based in whole or in part on data generated by the Chilliwack & District Real Estate Board, Fraser Valley Real Estate Board or Real Estate Board of Greater Vancouver which assumes no responsibility for its accuracy.
More Details
- MLS®: R3045257
- Bedrooms: 6
- Bathrooms: 6
- Type: House
- Square Feet: 4,324 sqft
- Lot Size: 7,500 sqft
- Frontage: 75.00 ft
- Full Baths: 5
- Half Baths: 1
- Taxes: $9667.59
- Parking: Additional Parking, Garage Single, Side Access,
- Basement: Full
- Storeys: 2 storeys
- Year Built: 2011











































