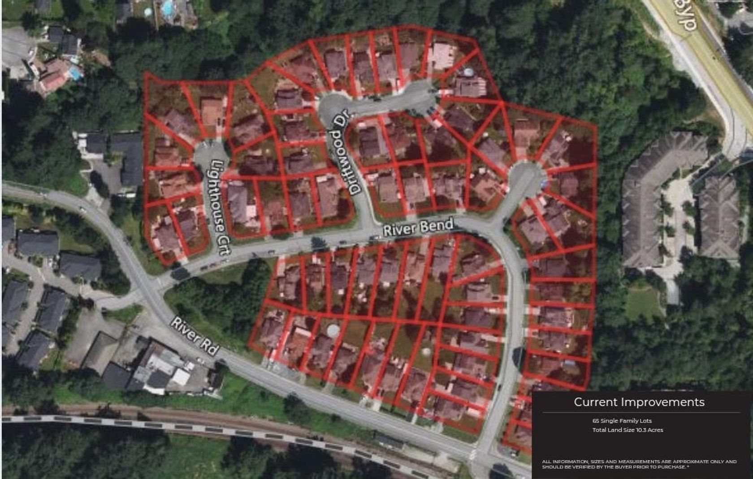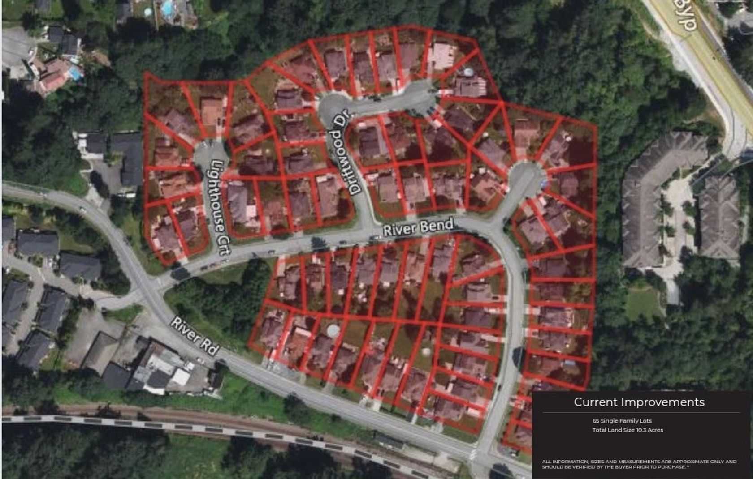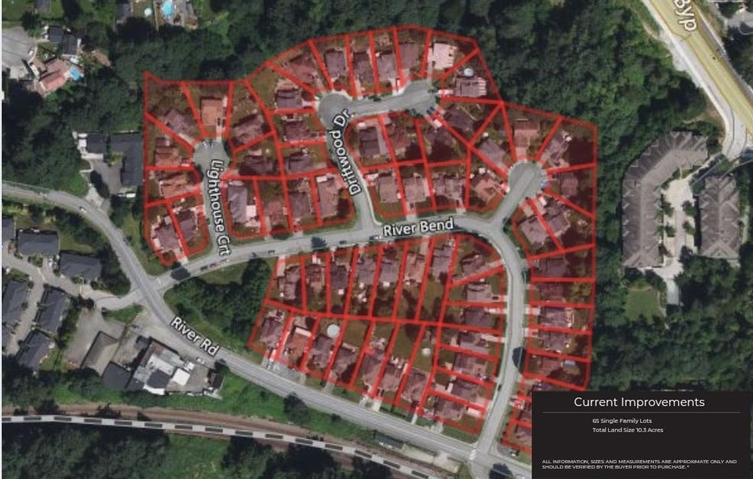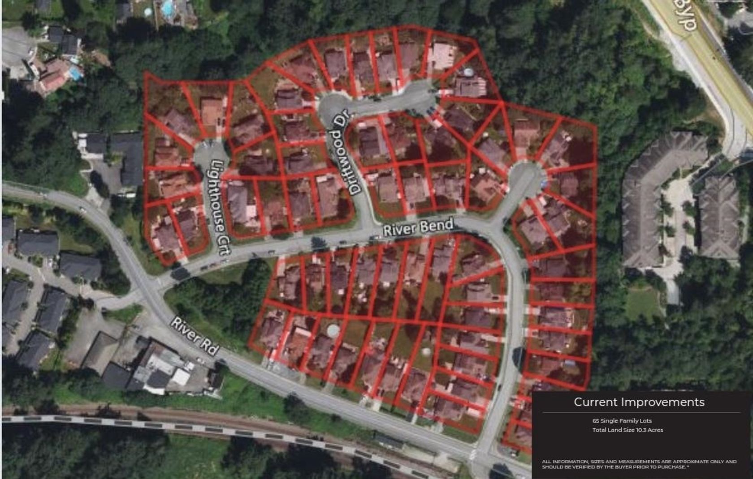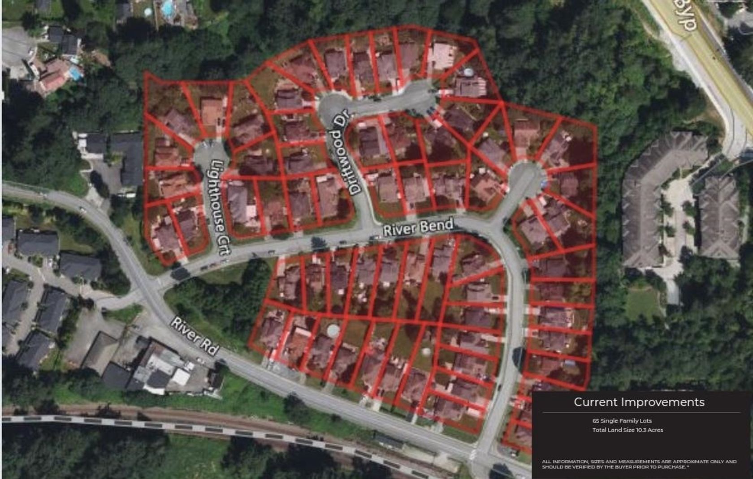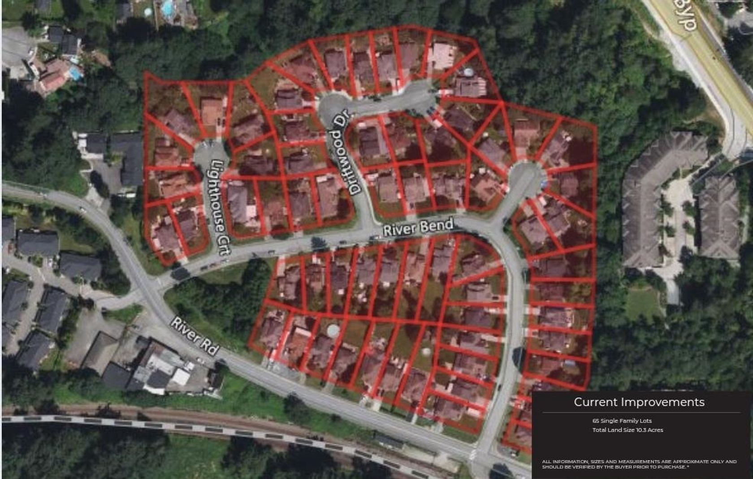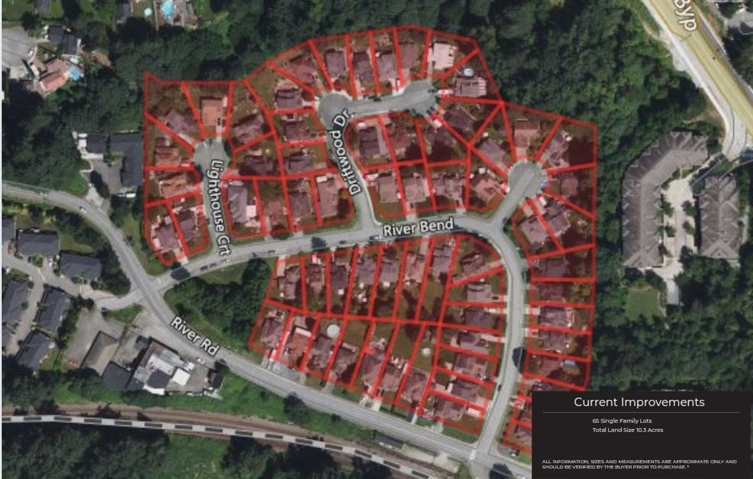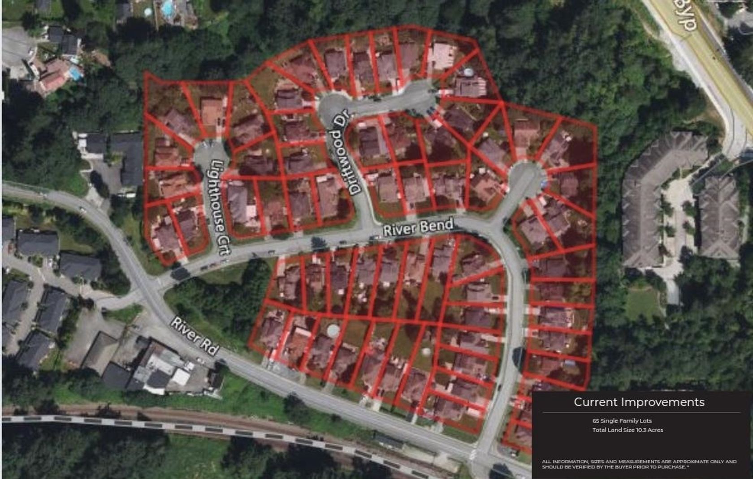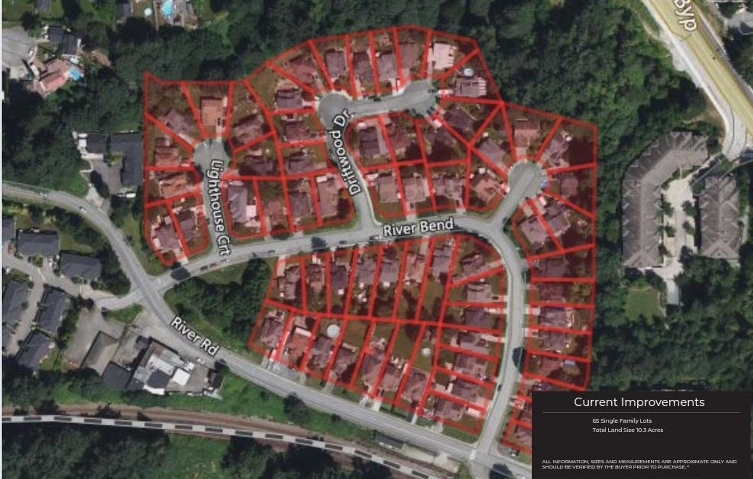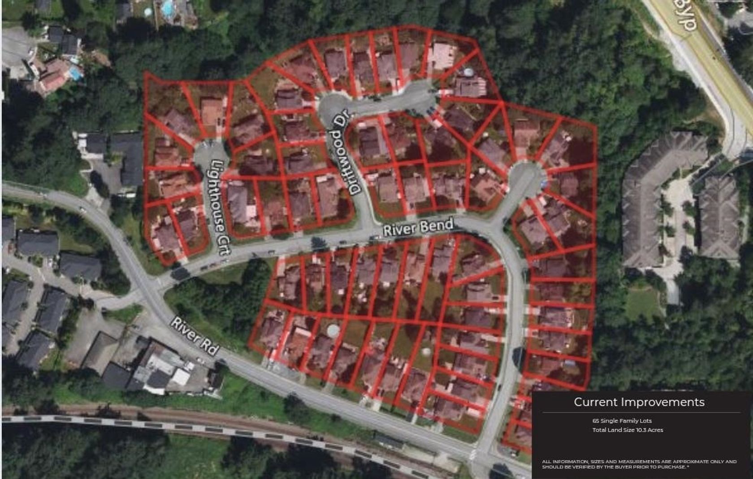House
3 Bedrooms
1 Bathroom
Size: 1,712 sqft
Built in 1957
$975,000
About this House in West Central
Attention Investors & Developers! This prime property is situated within the Lougheed Transit Corridor Area Plan (LTCAP) and is zoned for a 6-plex dwelling. Opportunities like this are rare! Conveniently located within walking distance of schools, transit, and shopping, it offers exceptional accessibility. As part of the City’s Urban Infill Residential program, this property qualifies for up to six units under new provincial housing legislation. No rezoning is required,… as Urban Infill Residential is now a permitted use under the Lougheed Transit Corridor Concept. Don’t miss out on this incredible investment opportunity!
Listed by RE/MAX Blueprint (Abbotsford).
Attention Investors & Developers! This prime property is situated within the Lougheed Transit Corridor Area Plan (LTCAP) and is zoned for a 6-plex dwelling. Opportunities like this are rare! Conveniently located within walking distance of schools, transit, and shopping, it offers exceptional accessibility. As part of the City’s Urban Infill Residential program, this property qualifies for up to six units under new provincial housing legislation. No rezoning is required, as Urban Infill Residential is now a permitted use under the Lougheed Transit Corridor Concept. Don’t miss out on this incredible investment opportunity!
Listed by RE/MAX Blueprint (Abbotsford).
 Brought to you by your friendly REALTORS® through the MLS® System, courtesy of Schreder Brothers for your convenience.
Brought to you by your friendly REALTORS® through the MLS® System, courtesy of Schreder Brothers for your convenience.
Disclaimer: This representation is based in whole or in part on data generated by the Chilliwack & District Real Estate Board, Fraser Valley Real Estate Board or Real Estate Board of Greater Vancouver which assumes no responsibility for its accuracy.
More Details
- MLS®: R3047215
- Bedrooms: 3
- Bathrooms: 1
- Type: House
- Square Feet: 1,712 sqft
- Lot Size: 8,355 sqft
- Frontage: 66.00 ft
- Full Baths: 1
- Half Baths: 0
- Taxes: $5756.15
- Parking: Carport Single, Open, Front Access, Asphalt (6)
- View: Mountains
- Basement: Full, Partially Finished, Exterior Entry
- Storeys: 2 storeys
- Year Built: 1957
- Style: Rancher/Bungalow w/Bsmt.



































