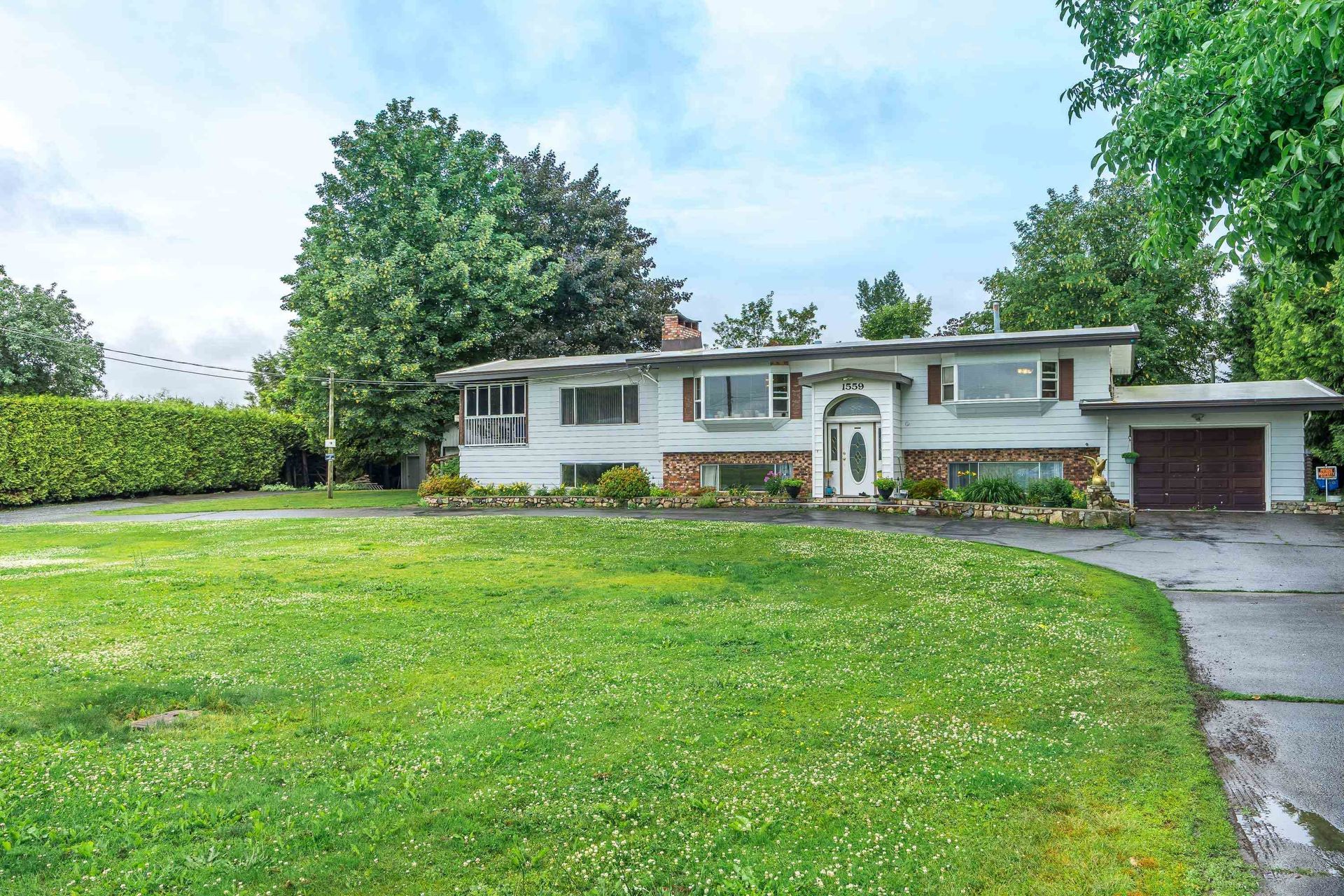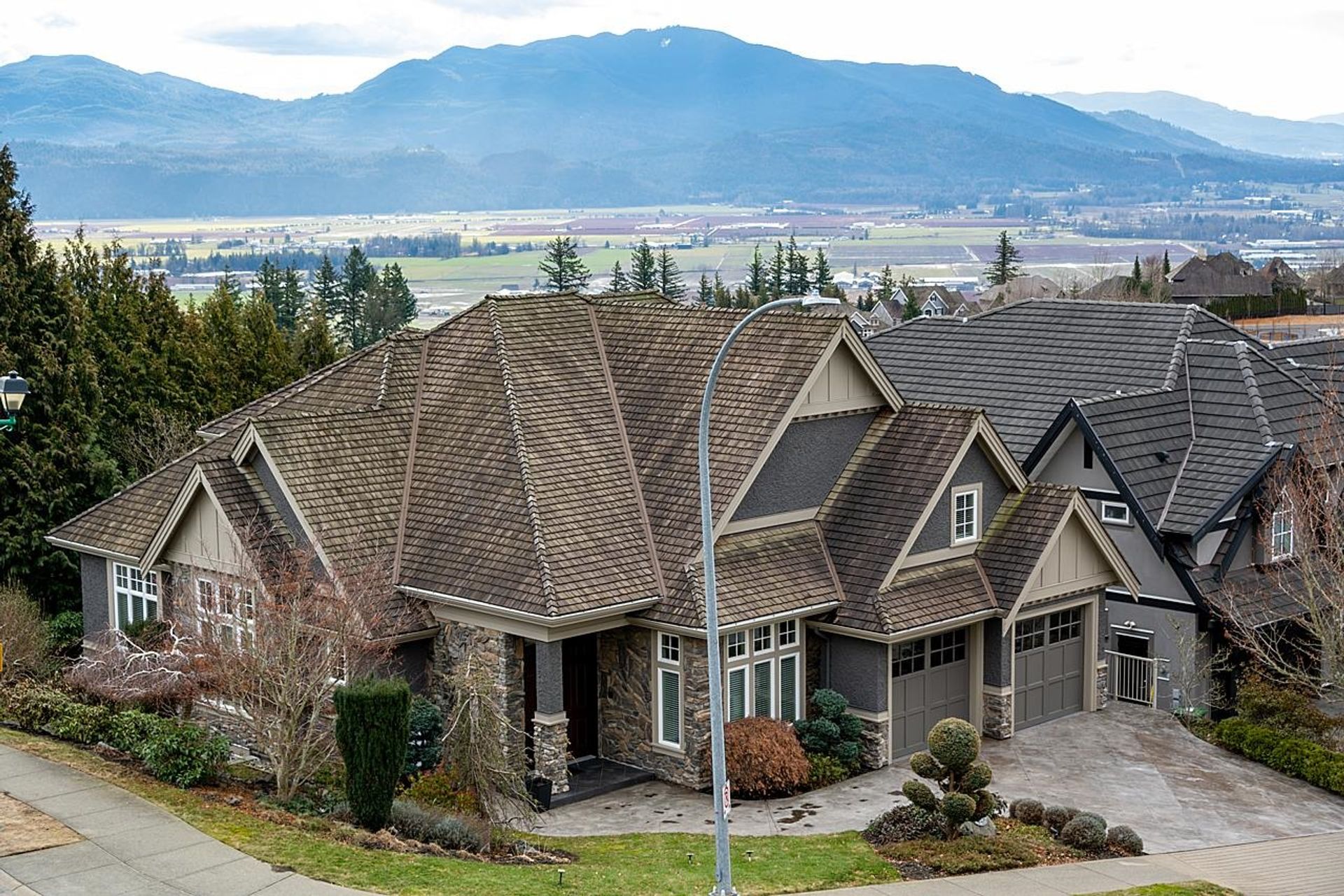House
5 Bedrooms
4 Bathrooms
Size: 2,950 sqft
Built in 2025
$1,148,000
About this House in Abbotsford East
Step into this brand-new 5-bedroom, 4-bathroom home by Stilletto Custom Homes, located in the quiet, gated community of Sunset Ridge. Designed with modern finishes and a smart layout, this home offers flexible living across three levels. The main floor features a bright, open-concept kitchen, spacious living room, the primary bedroom with a spa-inspired 5-piece ensuite, plus a second bedroom and full bathroom. Upstairs, two additional bedrooms and a full bath create a private… space perfect for family or guests. On the walkout lower level, you'll find a quiet den ideal for a home office, and a legal 1-bedroom suite with its own entrance--perfect for rental income or extended family. All within walking distance to public and private schools, close to golf, parks, and everyday amenities.
Listed by Westmont Realty Inc..
Step into this brand-new 5-bedroom, 4-bathroom home by Stilletto Custom Homes, located in the quiet, gated community of Sunset Ridge. Designed with modern finishes and a smart layout, this home offers flexible living across three levels. The main floor features a bright, open-concept kitchen, spacious living room, the primary bedroom with a spa-inspired 5-piece ensuite, plus a second bedroom and full bathroom. Upstairs, two additional bedrooms and a full bath create a private space perfect for family or guests. On the walkout lower level, you'll find a quiet den ideal for a home office, and a legal 1-bedroom suite with its own entrance--perfect for rental income or extended family. All within walking distance to public and private schools, close to golf, parks, and everyday amenities.
Listed by Westmont Realty Inc..
 Brought to you by your friendly REALTORS® through the MLS® System, courtesy of Schreder Brothers for your convenience.
Brought to you by your friendly REALTORS® through the MLS® System, courtesy of Schreder Brothers for your convenience.
Disclaimer: This representation is based in whole or in part on data generated by the Chilliwack & District Real Estate Board, Fraser Valley Real Estate Board or Real Estate Board of Greater Vancouver which assumes no responsibility for its accuracy.
More Details
- MLS®: R3047251
- Bedrooms: 5
- Bathrooms: 4
- Type: House
- Square Feet: 2,950 sqft
- Lot Size: 4,288 sqft
- Frontage: 43.40 ft
- Full Baths: 4
- Half Baths: 0
- Taxes: $2962.46
- Maintenance: $189.00
- Parking: Additional Parking, Garage Double (4)
- View: Valley
- Basement: Finished, Exterior Entry
- Storeys: 3 storeys
- Year Built: 2025











