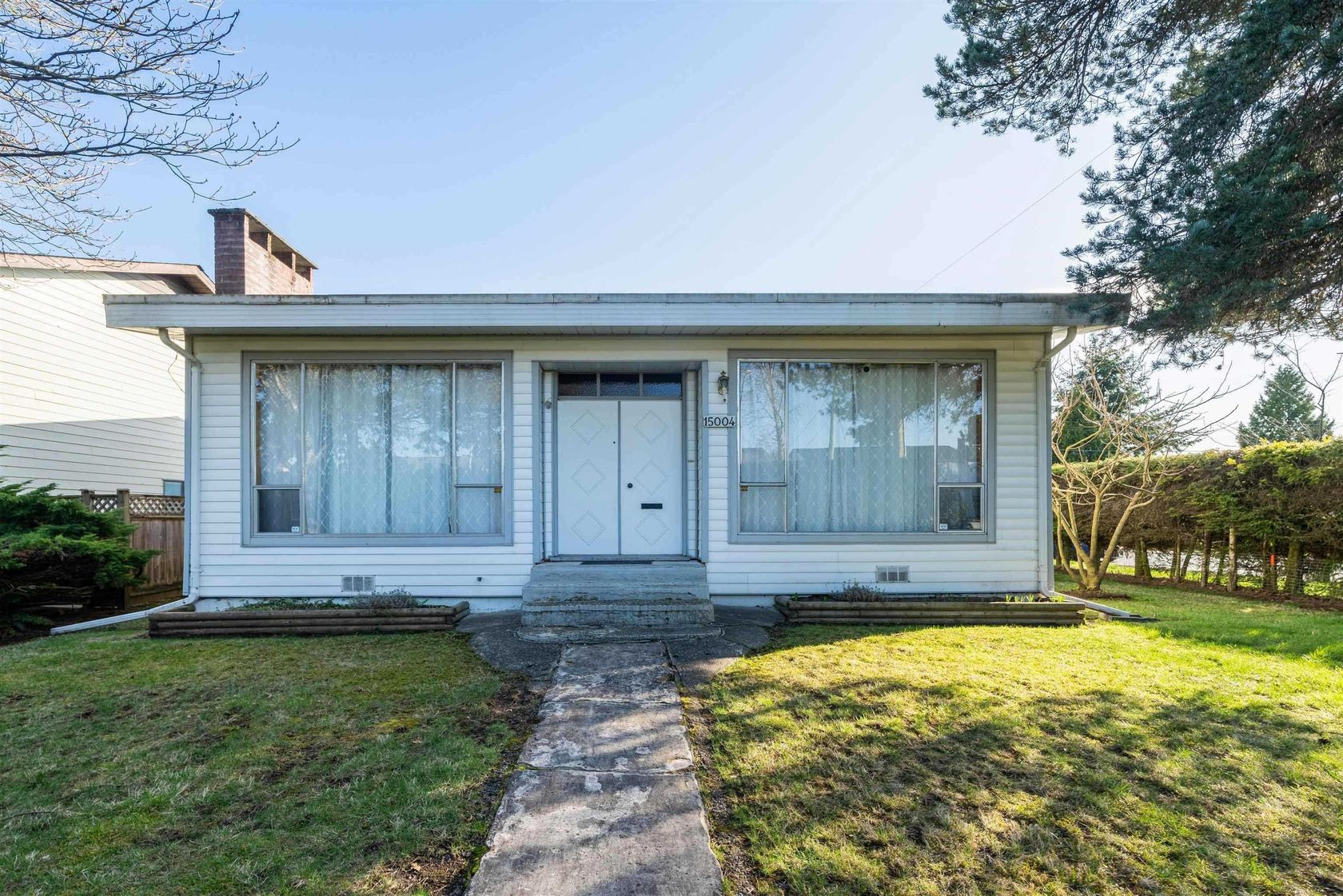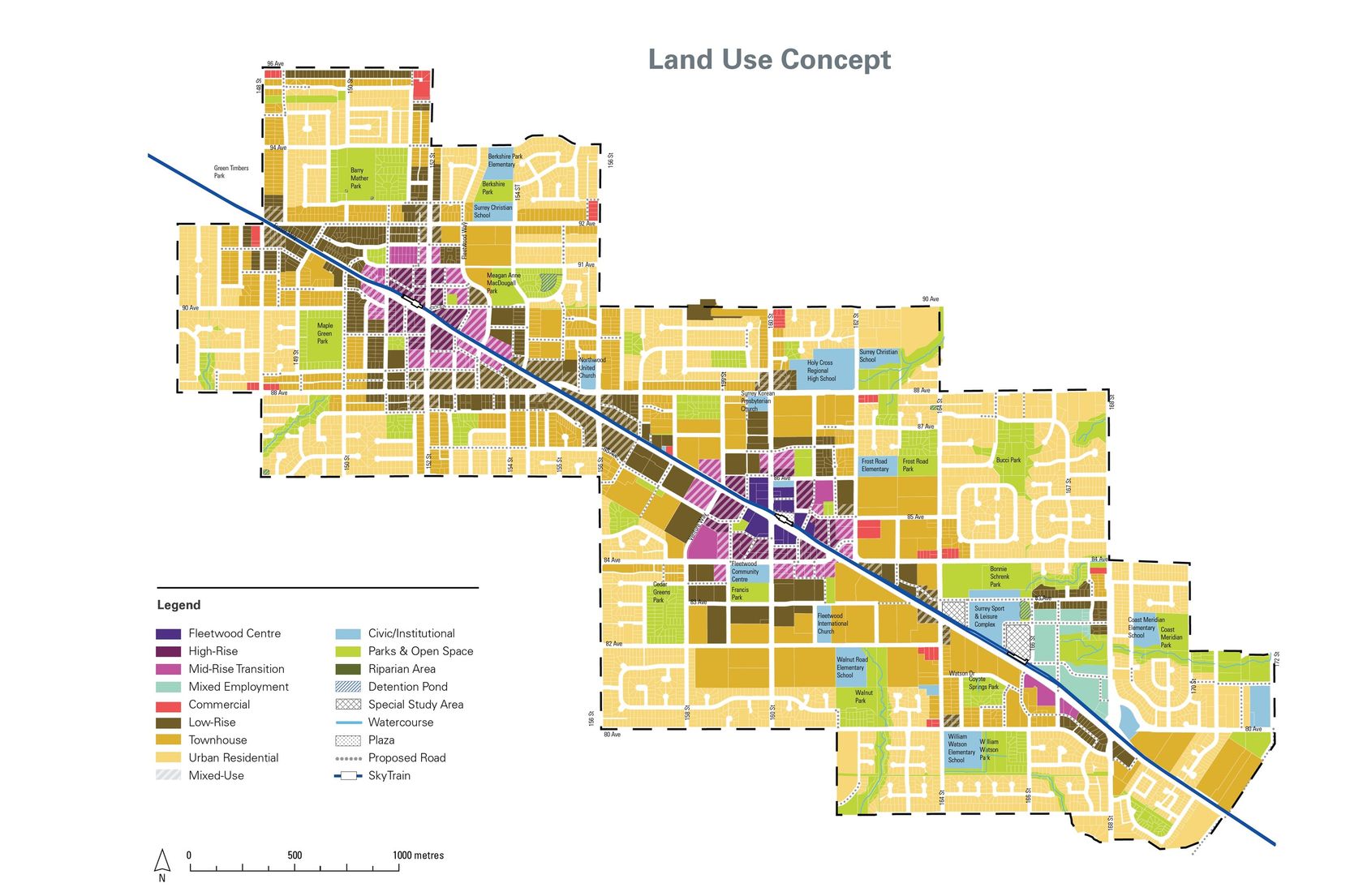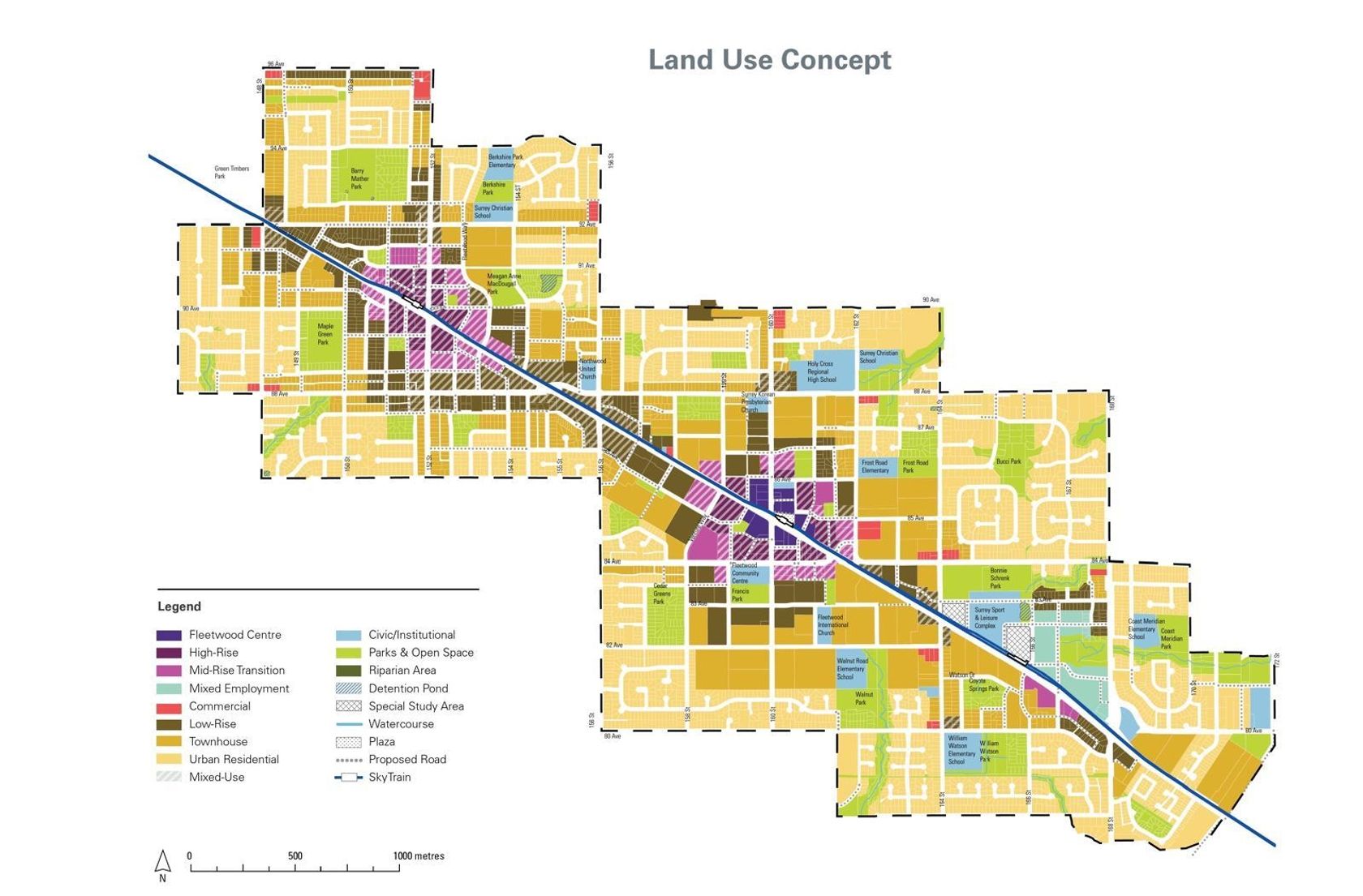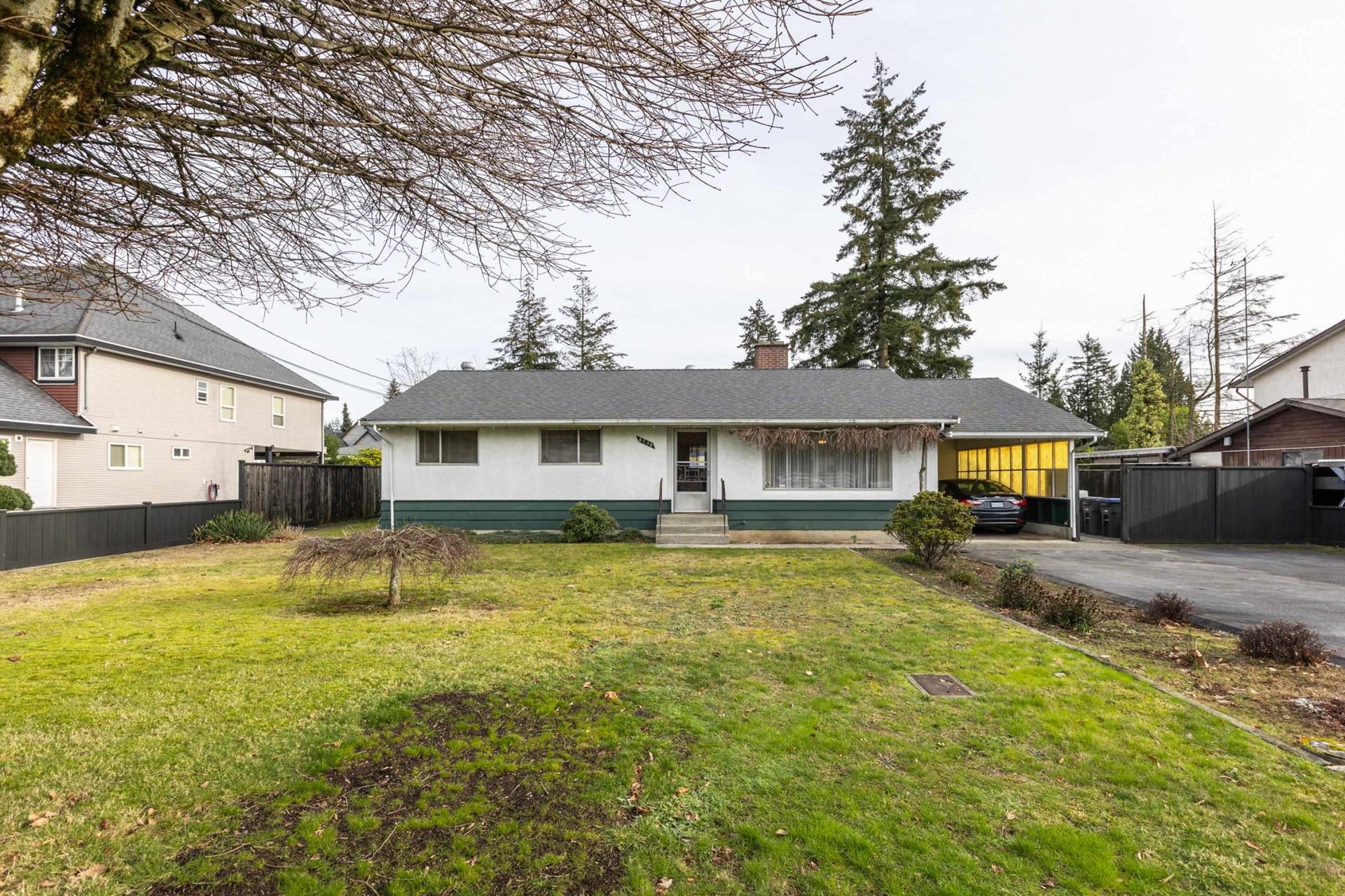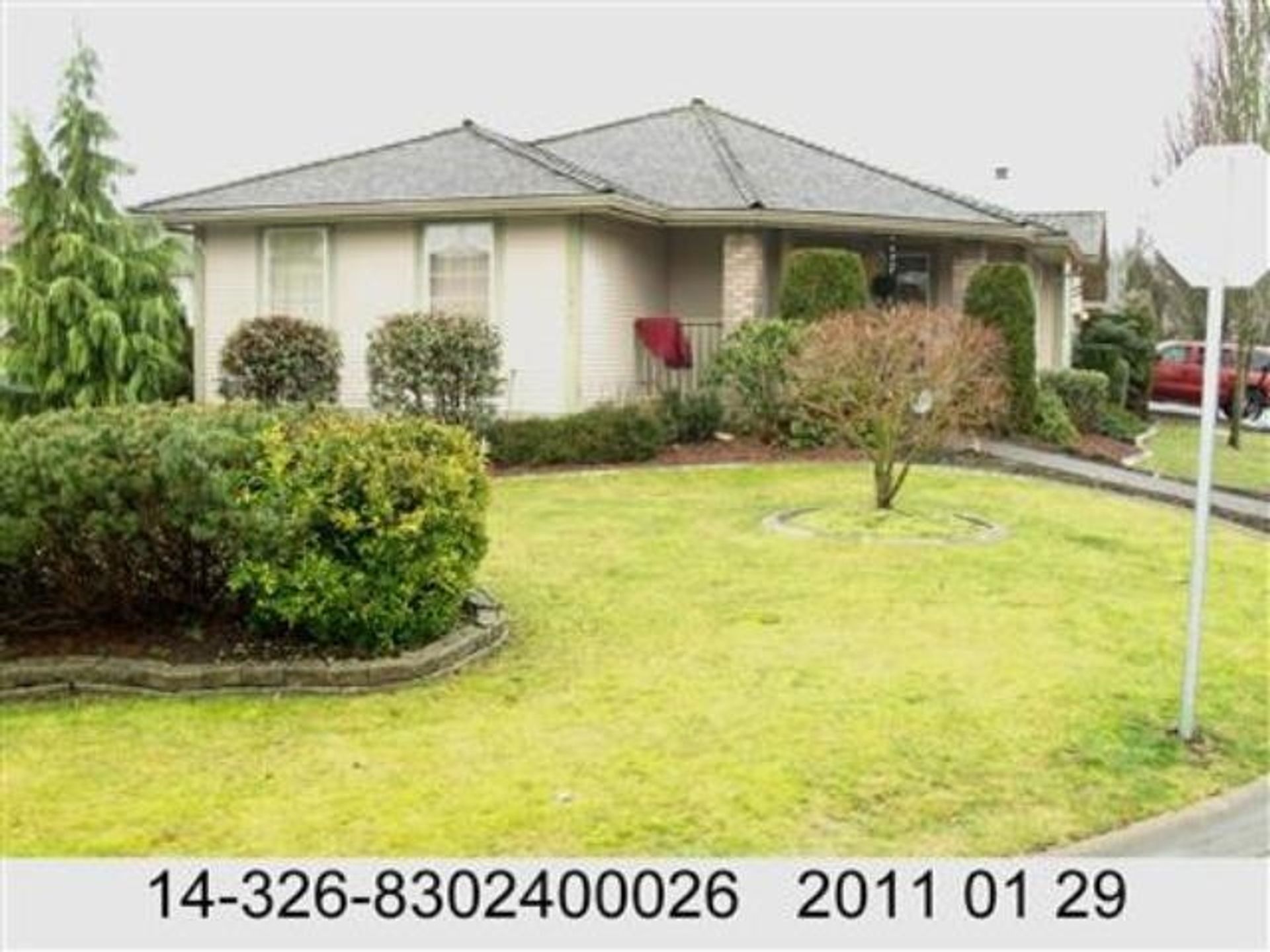House
8 Bedrooms
7 Bathrooms
Size: 4,892 sqft
Built in 2023
$2,225,000
About this House in Fleetwood Tynehead
Welcome to this exquisite 8-bed + den, 7-bath home offering luxury living in the heart of Fleetwood. Built in 2023, this residence features 3 primary bedrooms, each with its own walk-in closet, and boasts high-end finishes including hardwood flooring, elegant wood paneling, and built-in speakers in the house. The home is equipped with $25,000 11 kW solar panel system reducing 80% of energy bills, radiant floor heating across all three levels, centralized A/C, 4 kitchens (incl…uding a spice kitchen), 2 dishwashers, 3 laundry areas, and front and back patios for seamless indoor-outdoor living. Additional amenities include rough-in central vacuum, built-in security cameras, and an alarm system. Situated in a prime location, close to top schools, parks, Fleetwood Community Centre, and shopping.
Listed by Royal LePage Global Force Realty.
Welcome to this exquisite 8-bed + den, 7-bath home offering luxury living in the heart of Fleetwood. Built in 2023, this residence features 3 primary bedrooms, each with its own walk-in closet, and boasts high-end finishes including hardwood flooring, elegant wood paneling, and built-in speakers in the house. The home is equipped with $25,000 11 kW solar panel system reducing 80% of energy bills, radiant floor heating across all three levels, centralized A/C, 4 kitchens (including a spice kitchen), 2 dishwashers, 3 laundry areas, and front and back patios for seamless indoor-outdoor living. Additional amenities include rough-in central vacuum, built-in security cameras, and an alarm system. Situated in a prime location, close to top schools, parks, Fleetwood Community Centre, and shopping.
Listed by Royal LePage Global Force Realty.
 Brought to you by your friendly REALTORS® through the MLS® System, courtesy of Schreder Brothers for your convenience.
Brought to you by your friendly REALTORS® through the MLS® System, courtesy of Schreder Brothers for your convenience.
Disclaimer: This representation is based in whole or in part on data generated by the Chilliwack & District Real Estate Board, Fraser Valley Real Estate Board or Real Estate Board of Greater Vancouver which assumes no responsibility for its accuracy.
More Details
- MLS®: R3048496
- Bedrooms: 8
- Bathrooms: 7
- Type: House
- Square Feet: 4,892 sqft
- Lot Size: 5,537 sqft
- Frontage: 50.34 ft
- Full Baths: 6
- Half Baths: 1
- Taxes: $8918.76
- Parking: Garage Double, Front Access (4)
- Basement: None
- Storeys: 3 storeys
- Year Built: 2023









































