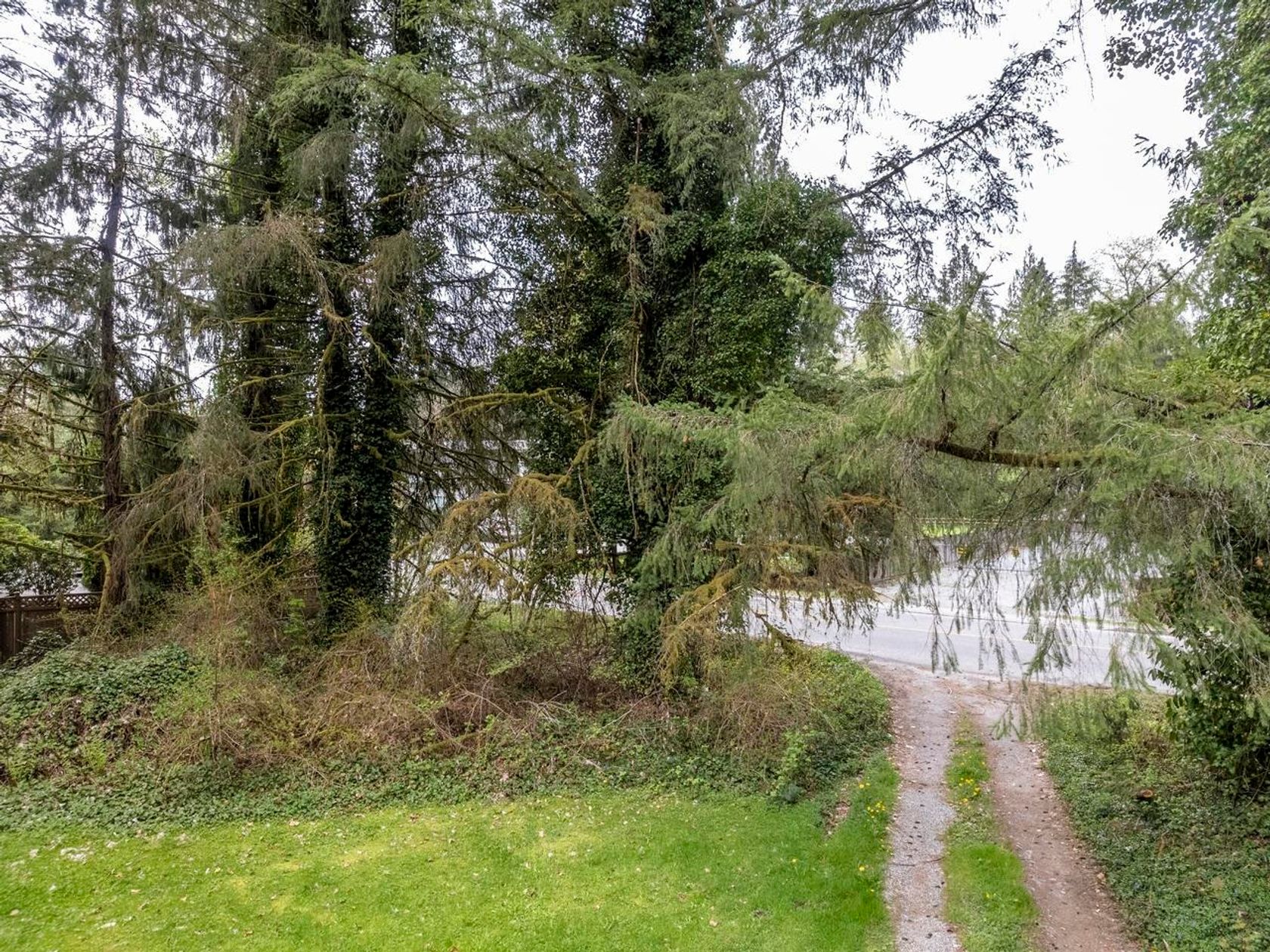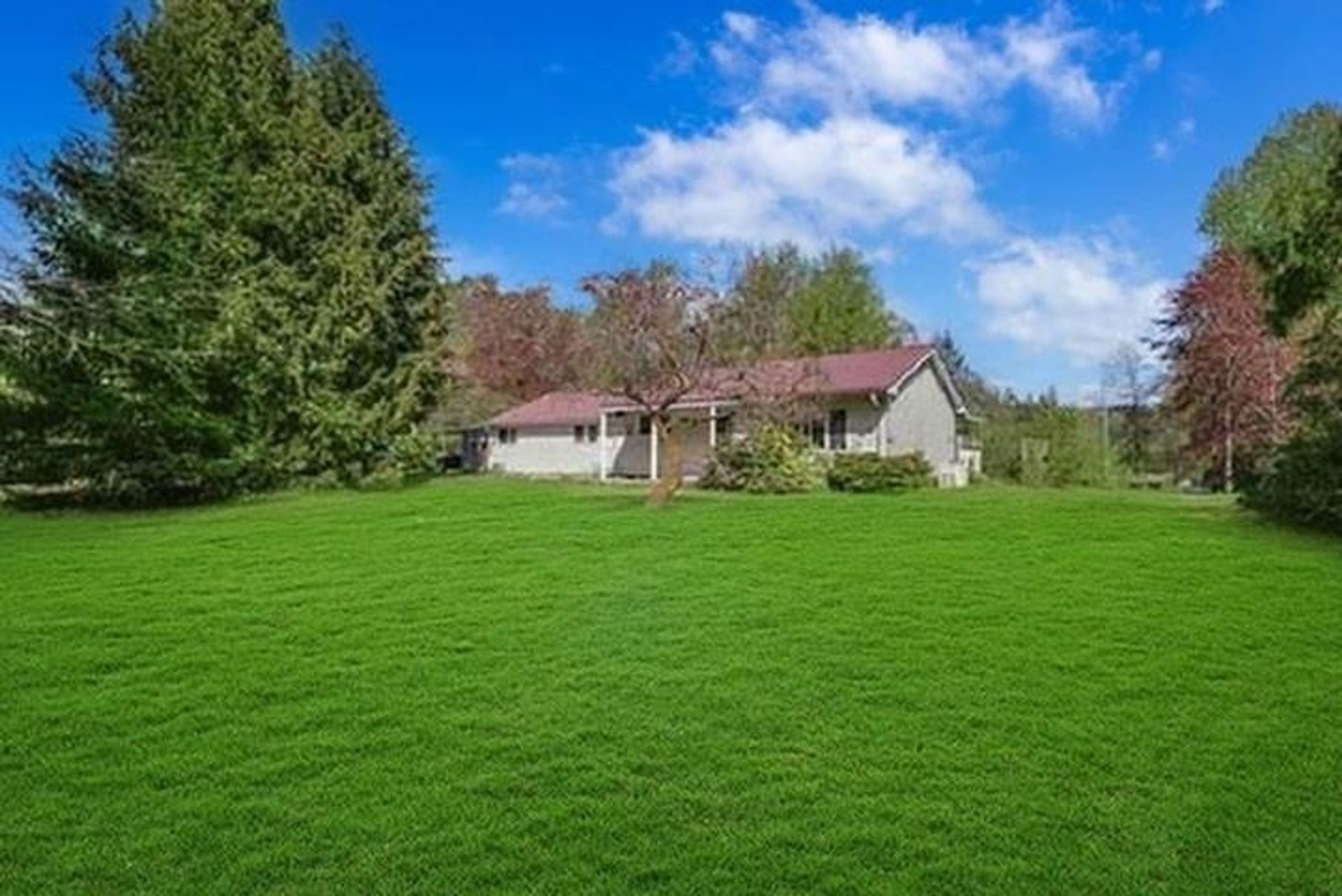House
6 Bedrooms
8 Bathrooms
Size: 7,209 sqft
Built in 2010
$3,600,000
About this House in Websters Corners
This remarkable estate sits on almost an acre beside greenbelt, surrounded by prestigious homes. The grand foyer welcomes you with a sweeping staircase, soaring ceilings, and a dramatic chandelier. A chef’s kitchen showcases Sub-Zero, Miele & Wolf appliances, stone accents, and custom cabinetry. Hardwood floors, Italian tile, and four fireplaces add warmth and elegance throughout. Enjoy radiant in-floor heating, A/C, a fitness studio with cooling system, sauna, and mult…iple laundry rooms. The primary suite offers a spa-like ensuite with expansive dressing room. Parking includes a 4-car attached garage plus a heated 2-car detached garage with full bath. The lower level features a legal 2-bedroom suite with private entry.
Listed by Behroyan & Associates Real Estate Services.
This remarkable estate sits on almost an acre beside greenbelt, surrounded by prestigious homes. The grand foyer welcomes you with a sweeping staircase, soaring ceilings, and a dramatic chandelier. A chef’s kitchen showcases Sub-Zero, Miele & Wolf appliances, stone accents, and custom cabinetry. Hardwood floors, Italian tile, and four fireplaces add warmth and elegance throughout. Enjoy radiant in-floor heating, A/C, a fitness studio with cooling system, sauna, and multiple laundry rooms. The primary suite offers a spa-like ensuite with expansive dressing room. Parking includes a 4-car attached garage plus a heated 2-car detached garage with full bath. The lower level features a legal 2-bedroom suite with private entry.
Listed by Behroyan & Associates Real Estate Services.
 Brought to you by your friendly REALTORS® through the MLS® System, courtesy of Schreder Brothers for your convenience.
Brought to you by your friendly REALTORS® through the MLS® System, courtesy of Schreder Brothers for your convenience.
Disclaimer: This representation is based in whole or in part on data generated by the Chilliwack & District Real Estate Board, Fraser Valley Real Estate Board or Real Estate Board of Greater Vancouver which assumes no responsibility for its accuracy.
More Details
- MLS®: R3048887
- Bedrooms: 6
- Bathrooms: 8
- Type: House
- Square Feet: 7,209 sqft
- Lot Size: 43,037 sqft
- Frontage: 133.00 ft
- Full Baths: 6
- Half Baths: 2
- Taxes: $13329.8
- Parking: Garage Double, Garage Triple, RV Access/Parking,
- View: Greenbelt
- Basement: Finished, Exterior Entry
- Storeys: 2 storeys
- Year Built: 2010











