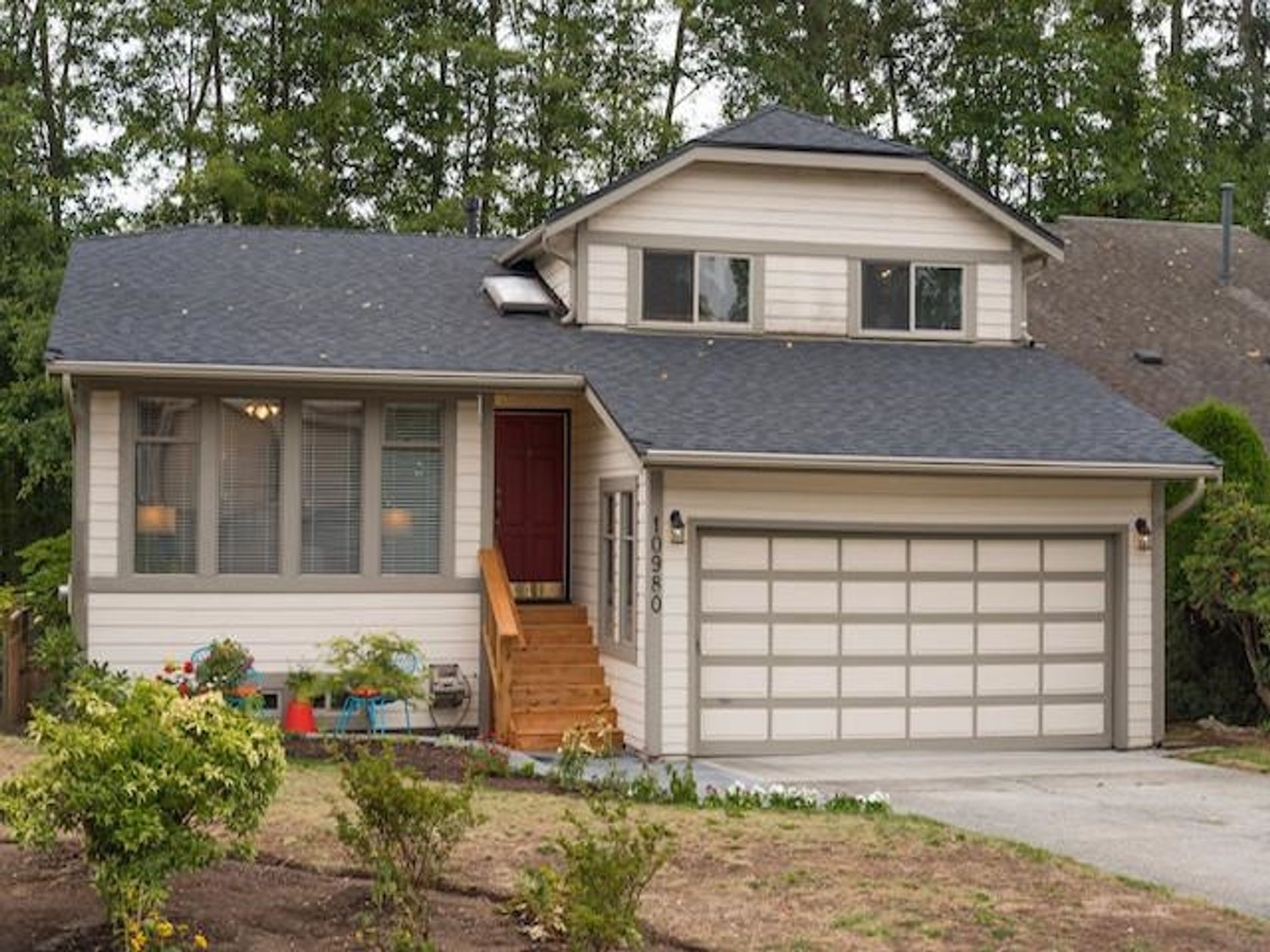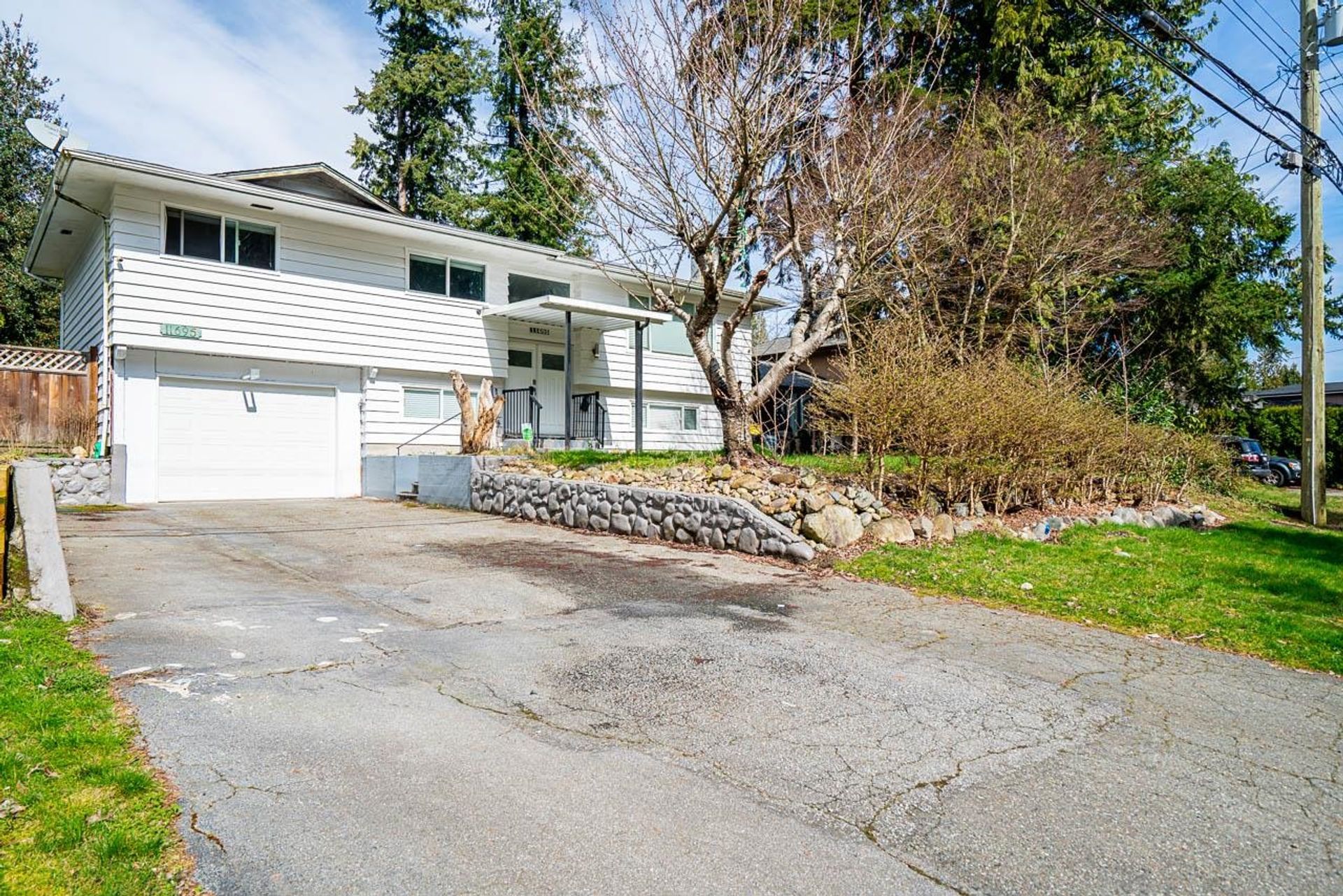House
9 Bedrooms
7 Bathrooms
Size: 5,401 sqft
Built in 2022
$2,980,000
About this House in Sunshine Hills Woods
Welcome to 6971 Westview Dr, a custom-built executive home in a quiet Delta neighborhood. Offering 5,394 sq.ft. across 3 levels, this residence is ideal for large families or investors. Main and upper floors feature open-concept living with high ceilings, elegant dining, gourmet kitchen with wok kitchen, family room, and spacious bedrooms including a luxurious primary suite. The basement offers one authorized 2-bedroom suite and one unauthorized 2-bedroom suite, each with kit…chen and laundry. Enjoy a landscaped backyard with a huge railed deck, perfect for entertaining. Quality finishes, double garage, and covered outdoor spaces add to the appeal. Seaquam Secondary. Close to parks, shopping, and backing onto a greenbelt forest for privacy. A rare blend of luxury and income potential!
Listed by Royal Pacific Realty (Kingsway) Ltd..
Welcome to 6971 Westview Dr, a custom-built executive home in a quiet Delta neighborhood. Offering 5,394 sq.ft. across 3 levels, this residence is ideal for large families or investors. Main and upper floors feature open-concept living with high ceilings, elegant dining, gourmet kitchen with wok kitchen, family room, and spacious bedrooms including a luxurious primary suite. The basement offers one authorized 2-bedroom suite and one unauthorized 2-bedroom suite, each with kitchen and laundry. Enjoy a landscaped backyard with a huge railed deck, perfect for entertaining. Quality finishes, double garage, and covered outdoor spaces add to the appeal. Seaquam Secondary. Close to parks, shopping, and backing onto a greenbelt forest for privacy. A rare blend of luxury and income potential!
Listed by Royal Pacific Realty (Kingsway) Ltd..
 Brought to you by your friendly REALTORS® through the MLS® System, courtesy of Schreder Brothers for your convenience.
Brought to you by your friendly REALTORS® through the MLS® System, courtesy of Schreder Brothers for your convenience.
Disclaimer: This representation is based in whole or in part on data generated by the Chilliwack & District Real Estate Board, Fraser Valley Real Estate Board or Real Estate Board of Greater Vancouver which assumes no responsibility for its accuracy.
More Details
- MLS®: R3049544
- Bedrooms: 9
- Bathrooms: 7
- Type: House
- Square Feet: 5,401 sqft
- Lot Size: 8,245 sqft
- Frontage: 66.00 ft
- Full Baths: 6
- Half Baths: 1
- Taxes: $7843.98
- Parking: Garage Double, Front Access (6)
- View: Forest
- Basement: Full, Finished
- Storeys: 2 storeys
- Year Built: 2022









