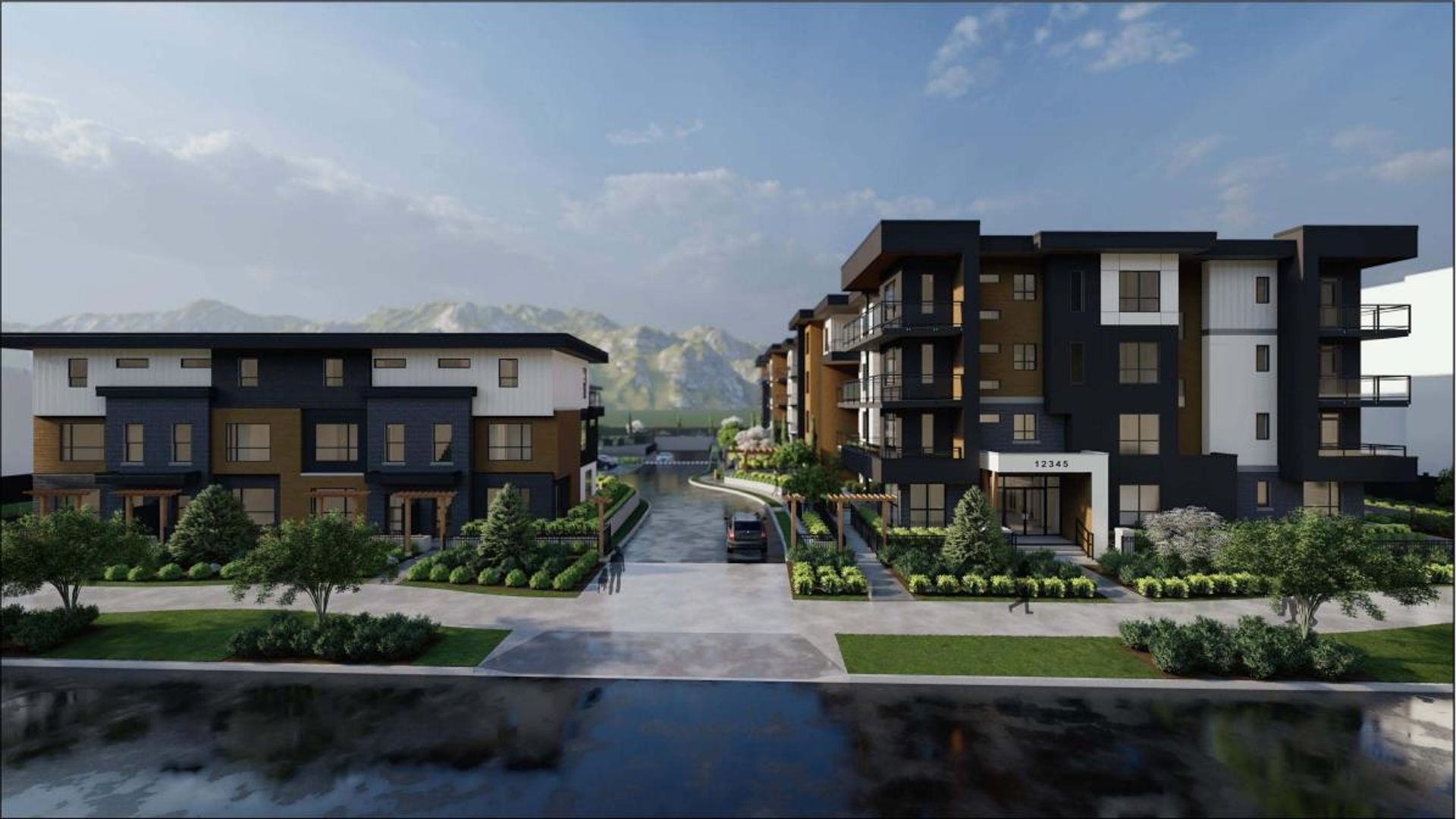Townhome
2 Bedrooms
3 Bathrooms
Size: 1,253 sqft
Mnt Fee: $310.12
$769,900
About this Townhome in Willoughby Heights
WELCOME HOME to this Polygon built 2 bed, 3 bath home with DOUBLE SIDE-BY-SIDE GARAGE located in Ashbury & Oak with WALK-OUT BACKYARD from the living room. The open floor plan on the main boasts a spacious kitchen with island overlooking the living/dining room, 2 piece powder room, 2 full bathrooms upstairs, a laundry room (not closet!) and a spacious primary suite with large walk-in closet. The 8,000 square foot private clubhouse features an outdoor terrace, resort-style po…ol and whirlpool, guest suites for out- of-town visitors, fitness studio, great room with fireplace and barbecue terrace, indoor playground, multi-purpose craft room, parents’ lounge, and dog wash for your muddy buddy. Call today and make this your new home!
Listed by Royal LePage - Wolstencroft.
WELCOME HOME to this Polygon built 2 bed, 3 bath home with DOUBLE SIDE-BY-SIDE GARAGE located in Ashbury & Oak with WALK-OUT BACKYARD from the living room. The open floor plan on the main boasts a spacious kitchen with island overlooking the living/dining room, 2 piece powder room, 2 full bathrooms upstairs, a laundry room (not closet!) and a spacious primary suite with large walk-in closet. The 8,000 square foot private clubhouse features an outdoor terrace, resort-style pool and whirlpool, guest suites for out- of-town visitors, fitness studio, great room with fireplace and barbecue terrace, indoor playground, multi-purpose craft room, parents’ lounge, and dog wash for your muddy buddy. Call today and make this your new home!
Listed by Royal LePage - Wolstencroft.
 Brought to you by your friendly REALTORS® through the MLS® System, courtesy of Schreder Brothers for your convenience.
Brought to you by your friendly REALTORS® through the MLS® System, courtesy of Schreder Brothers for your convenience.
Disclaimer: This representation is based in whole or in part on data generated by the Chilliwack & District Real Estate Board, Fraser Valley Real Estate Board or Real Estate Board of Greater Vancouver which assumes no responsibility for its accuracy.
More Details
- MLS®: R3049923
- Bedrooms: 2
- Bathrooms: 3
- Type: Townhome
- Building: 8138 204 Street, Langley
- Square Feet: 1,253 sqft
- Full Baths: 2
- Half Baths: 1
- Taxes: $266.58
- Maintenance: $310.12
- Parking: Garage Double, Guest, Front Access (2)
- Basement: Partially Finished
- Storeys: 2 storeys
- Year Built: 2016
- Style: 3 Storey















































