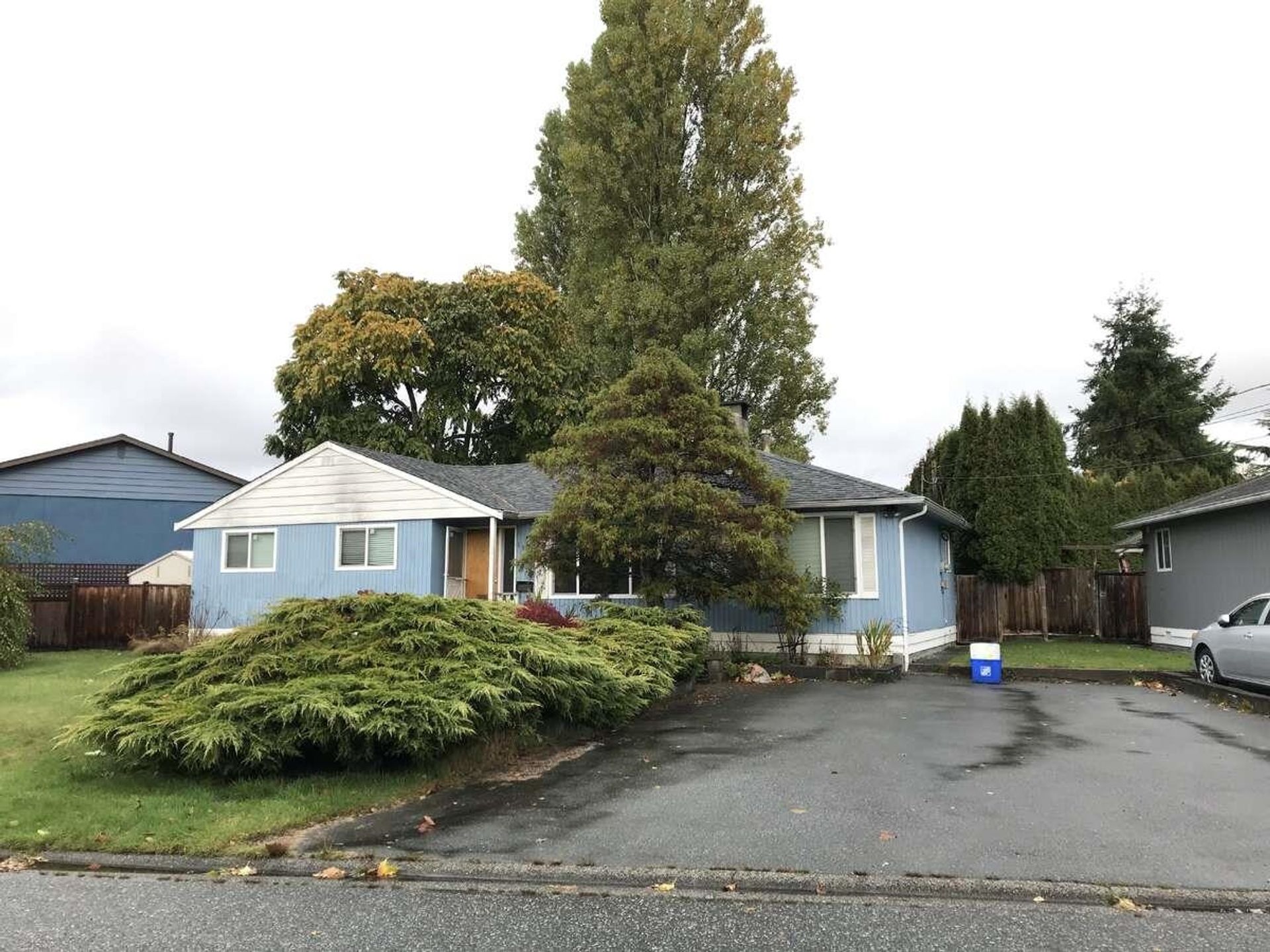House
4 Bedrooms
3 Bathrooms
Size: 2,187 sqft
Built in 2014
$1,275,000
About this House in Nordel
PRIMARY ON MAIN | DETACHED TOWNHOUSE | 1 OF 1 - This is the home you have been waiting for — the unicorn of Sunstone and the only fully detached residence in the entire community. Nearly 2,200 sq ft across two levels, highlighted by soaring 17-foot ceilings in the living room and four oversized bedrooms including a main-floor primary retreat. The chef’s kitchen features a gas range, while the private backyard offers a built-in gas hookup for effortless entertaining be…side the tranquil pond. A spacious side-by-side garage with additional driveway parking provides four spots in total. Steps from transit, schools, and shops, this is a rare opportunity to secure an extraordinary home in an extraordinary community.
Listed by Oakwyn Realty Encore.
PRIMARY ON MAIN | DETACHED TOWNHOUSE | 1 OF 1 - This is the home you have been waiting for — the unicorn of Sunstone and the only fully detached residence in the entire community. Nearly 2,200 sq ft across two levels, highlighted by soaring 17-foot ceilings in the living room and four oversized bedrooms including a main-floor primary retreat. The chef’s kitchen features a gas range, while the private backyard offers a built-in gas hookup for effortless entertaining beside the tranquil pond. A spacious side-by-side garage with additional driveway parking provides four spots in total. Steps from transit, schools, and shops, this is a rare opportunity to secure an extraordinary home in an extraordinary community.
Listed by Oakwyn Realty Encore.
 Brought to you by your friendly REALTORS® through the MLS® System, courtesy of Schreder Brothers for your convenience.
Brought to you by your friendly REALTORS® through the MLS® System, courtesy of Schreder Brothers for your convenience.
Disclaimer: This representation is based in whole or in part on data generated by the Chilliwack & District Real Estate Board, Fraser Valley Real Estate Board or Real Estate Board of Greater Vancouver which assumes no responsibility for its accuracy.
More Details
- MLS®: R3050793
- Bedrooms: 4
- Bathrooms: 3
- Type: House
- Square Feet: 2,187 sqft
- Full Baths: 2
- Half Baths: 1
- Taxes: $4347.79
- Maintenance: $655.20
- Parking: Garage Double (4)
- Basement: None
- Storeys: 2 storeys
- Year Built: 2014


























