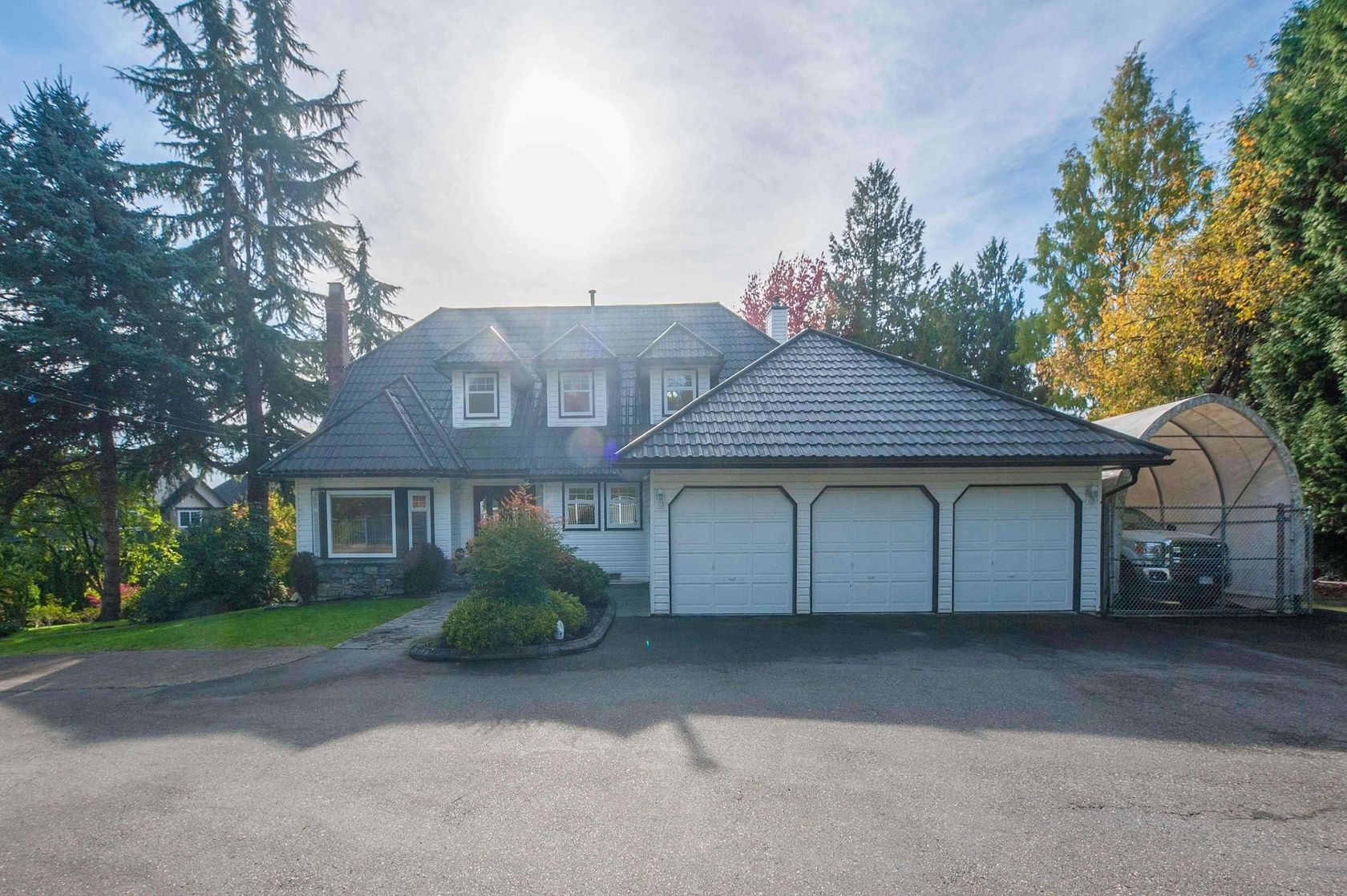House
7 Bedrooms
7 Bathrooms
Size: 4,369 sqft
Built in 2023
$1,899,888
About this House in Willoughby Heights
Brand new custom-built home with 7 bedrooms & 7 bathrooms over 3 levels. Main floor features open-concept living with a chef’s kitchen, quartz counters, spice kitchen & guest bedroom with ensuite. Upstairs offers 4 spacious bedrooms including a master with spa-like ensuite. Radiant heat & A/C throughout. Basement includes large rec room with full bath plus a 2-bedroom legal suite as a mortgage helper. Covered deck for entertaining. Prime Willoughby location — close to… schools, parks, Costco, Willoughby Town Centre & easy access to Hwy 1 & transit. Truly a 10/10 family home!
Listed by Stonehaus Realty Corp..
Brand new custom-built home with 7 bedrooms & 7 bathrooms over 3 levels. Main floor features open-concept living with a chef’s kitchen, quartz counters, spice kitchen & guest bedroom with ensuite. Upstairs offers 4 spacious bedrooms including a master with spa-like ensuite. Radiant heat & A/C throughout. Basement includes large rec room with full bath plus a 2-bedroom legal suite as a mortgage helper. Covered deck for entertaining. Prime Willoughby location — close to schools, parks, Costco, Willoughby Town Centre & easy access to Hwy 1 & transit. Truly a 10/10 family home!
Listed by Stonehaus Realty Corp..
 Brought to you by your friendly REALTORS® through the MLS® System, courtesy of Schreder Brothers for your convenience.
Brought to you by your friendly REALTORS® through the MLS® System, courtesy of Schreder Brothers for your convenience.
Disclaimer: This representation is based in whole or in part on data generated by the Chilliwack & District Real Estate Board, Fraser Valley Real Estate Board or Real Estate Board of Greater Vancouver which assumes no responsibility for its accuracy.
More Details
- MLS®: R3051924
- Bedrooms: 7
- Bathrooms: 7
- Type: House
- Square Feet: 4,369 sqft
- Lot Size: 4,324 sqft
- Frontage: 22.00 ft
- Full Baths: 6
- Half Baths: 1
- Taxes: $0
- Parking: Garage Double, Side Access (5)
- Basement: Finished, Exterior Entry
- Storeys: 2 storeys
- Year Built: 2023













