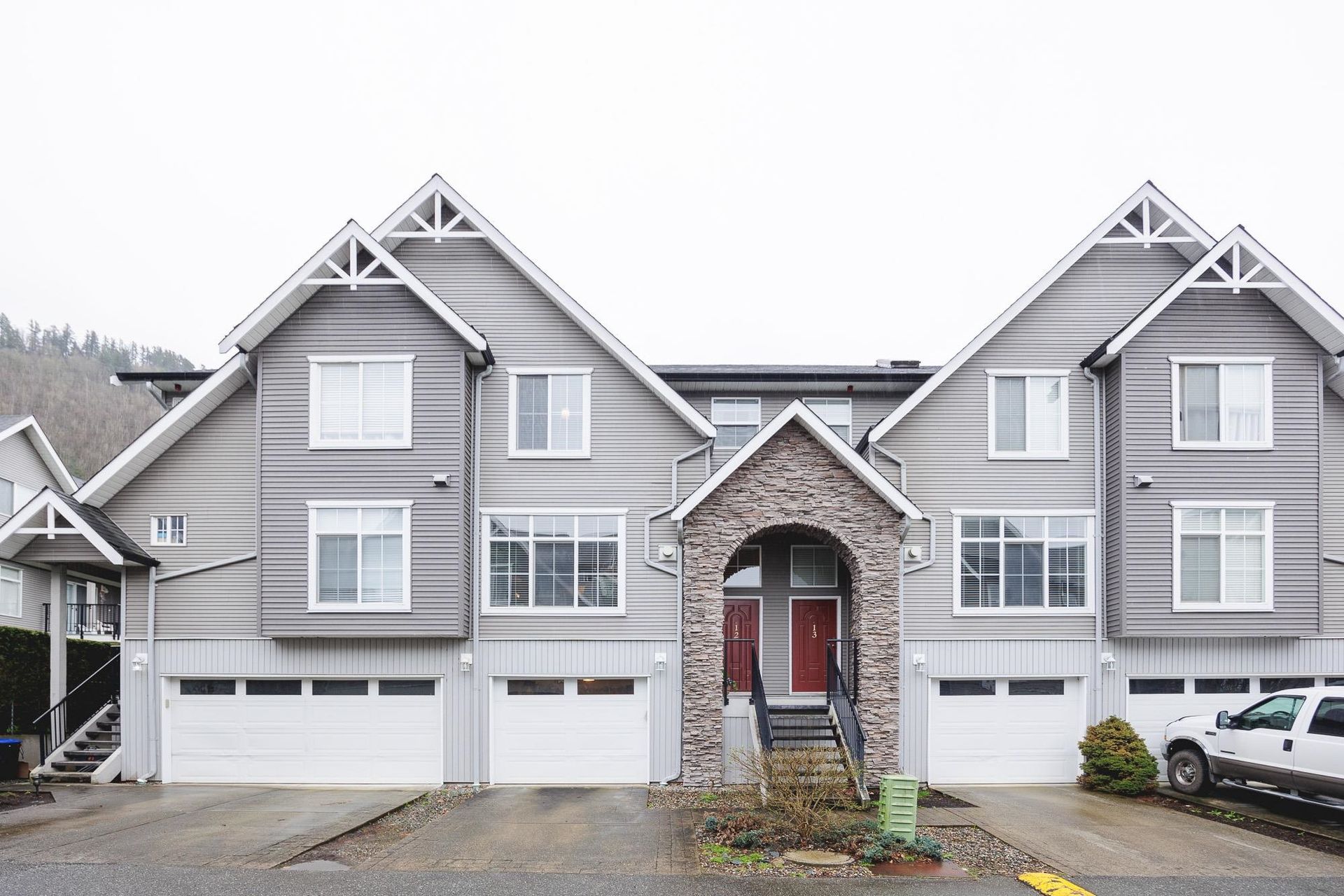Townhome
3 Bedrooms
3 Bathrooms
Size: 1,585 sqft
Mnt Fee: $245.00
$610,000
About this Townhome in Promontory
Step inside this bright and inviting home where natural light pours through every window. The main floor features a welcoming living room with a charming stone fireplace, a kitchen with a convenient sit-up bar and a spacious pantry, plus direct access to your private backyard right from the kitchen and dining area—perfect for summer BBQs or morning coffee. Upstairs, the primary bedroom offers comfort and convenience with a walk-in closet and 3-piece ensuite, while two addit…ional bedrooms and a full 4-piece bathroom provide plenty of space for family or guests. Downstairs, enjoy a versatile rec room—ideal for a home gym, playroom, or media space—complete with an additional 2-piece bathroom and laundry. Extra parking right out front makes hosting friends and family a breeze.
Listed by eXp Realty of Canada, Inc..
Step inside this bright and inviting home where natural light pours through every window. The main floor features a welcoming living room with a charming stone fireplace, a kitchen with a convenient sit-up bar and a spacious pantry, plus direct access to your private backyard right from the kitchen and dining area—perfect for summer BBQs or morning coffee. Upstairs, the primary bedroom offers comfort and convenience with a walk-in closet and 3-piece ensuite, while two additional bedrooms and a full 4-piece bathroom provide plenty of space for family or guests. Downstairs, enjoy a versatile rec room—ideal for a home gym, playroom, or media space—complete with an additional 2-piece bathroom and laundry. Extra parking right out front makes hosting friends and family a breeze.
Listed by eXp Realty of Canada, Inc..
 Brought to you by your friendly REALTORS® through the MLS® System, courtesy of Schreder Brothers for your convenience.
Brought to you by your friendly REALTORS® through the MLS® System, courtesy of Schreder Brothers for your convenience.
Disclaimer: This representation is based in whole or in part on data generated by the Chilliwack & District Real Estate Board, Fraser Valley Real Estate Board or Real Estate Board of Greater Vancouver which assumes no responsibility for its accuracy.
More Details
- MLS®: R3052359
- Bedrooms: 3
- Bathrooms: 3
- Type: Townhome
- Building: 46832 Hudson Road, Sardis
- Square Feet: 1,585 sqft
- Full Baths: 2
- Half Baths: 1
- Taxes: $2712.38
- Maintenance: $245.00
- Parking: Carport Single, Garage Single (2)
- Basement: Full, Finished
- Storeys: 2 storeys
- Year Built: 2010












































