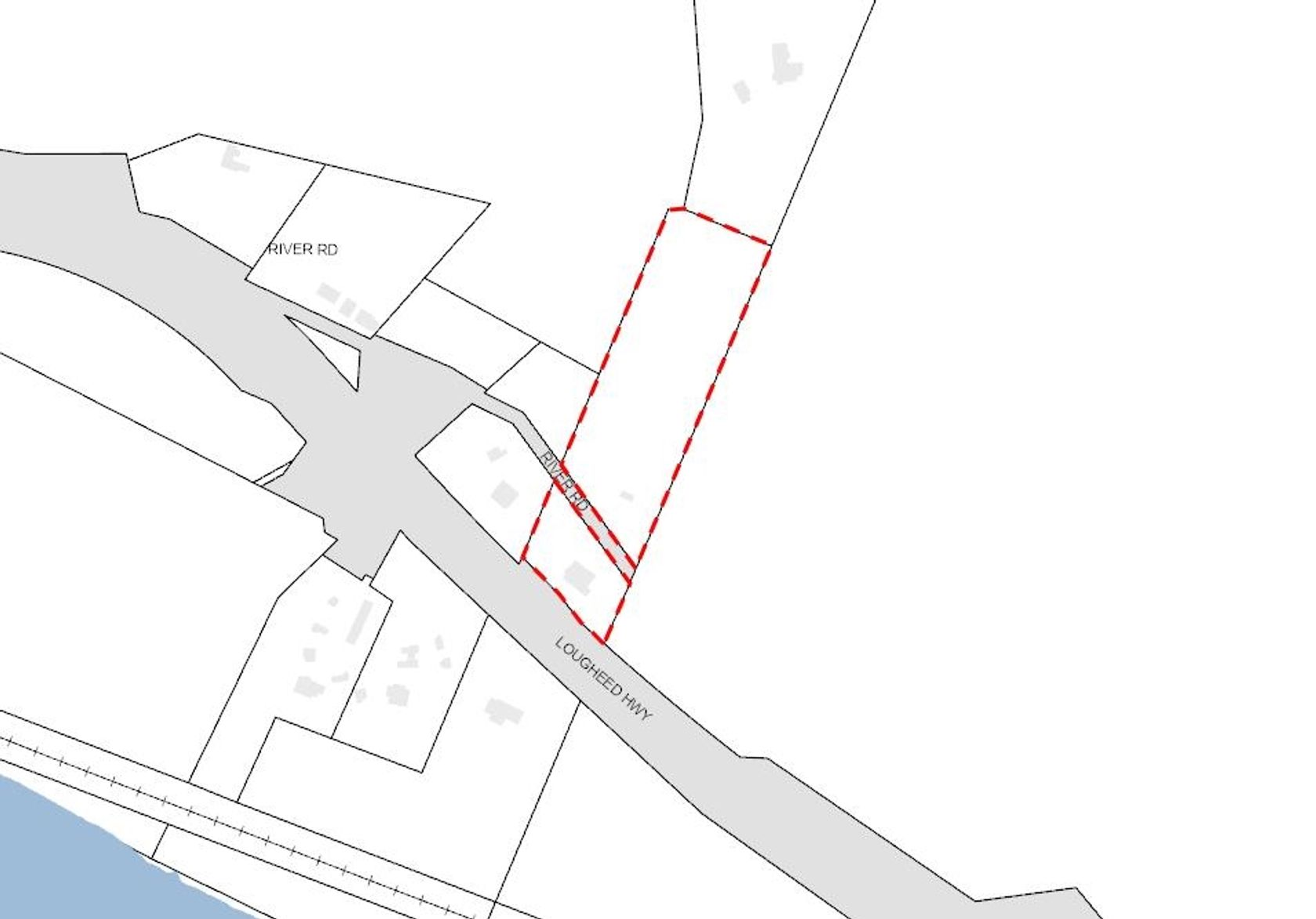House
3 Bedrooms
3 Bathrooms
Size: 1,729 sqft
Built in 2008
$949,999
About this House in Albion
Well cared for family home, perfectly situated in one of Maple Ridge’s most desirable neighbourhoods. The bright living & dining areas flow seamlessly into a spacious family room & gourmet kitchen, complete with a large island & upgraded appliance package. Upstairs, the spacious primary suite offers a 4-piece ensuite & large walk-in closet, accompanied by 2 additional well sized bedrooms. Enjoy the convenience of a large double garage with EV charging hookup & lane acce…ss plus a fully fenced yard. Updates include new laminate flooring on the top floor & stairs, fresh paint throughout, rebuilt back staircase & deck (2020), central AC system, new convection stove, new washer/dryer & a recently replaced hot water tank. Walking distance to Albion Elementary, coffee shops, grocery & childcare!
Listed by Team 3000 Realty Ltd..
Well cared for family home, perfectly situated in one of Maple Ridge’s most desirable neighbourhoods. The bright living & dining areas flow seamlessly into a spacious family room & gourmet kitchen, complete with a large island & upgraded appliance package. Upstairs, the spacious primary suite offers a 4-piece ensuite & large walk-in closet, accompanied by 2 additional well sized bedrooms. Enjoy the convenience of a large double garage with EV charging hookup & lane access plus a fully fenced yard. Updates include new laminate flooring on the top floor & stairs, fresh paint throughout, rebuilt back staircase & deck (2020), central AC system, new convection stove, new washer/dryer & a recently replaced hot water tank. Walking distance to Albion Elementary, coffee shops, grocery & childcare!
Listed by Team 3000 Realty Ltd..
 Brought to you by your friendly REALTORS® through the MLS® System, courtesy of Schreder Brothers for your convenience.
Brought to you by your friendly REALTORS® through the MLS® System, courtesy of Schreder Brothers for your convenience.
Disclaimer: This representation is based in whole or in part on data generated by the Chilliwack & District Real Estate Board, Fraser Valley Real Estate Board or Real Estate Board of Greater Vancouver which assumes no responsibility for its accuracy.
More Details
- MLS®: R3052586
- Bedrooms: 3
- Bathrooms: 3
- Type: House
- Square Feet: 1,729 sqft
- Lot Size: 2,571 sqft
- Frontage: 26.57 ft
- Full Baths: 2
- Half Baths: 1
- Taxes: $5865.92
- Parking: Garage Double, Lane Access, Rear Access, Concret
- Basement: None
- Storeys: 2 storeys
- Year Built: 2008















































